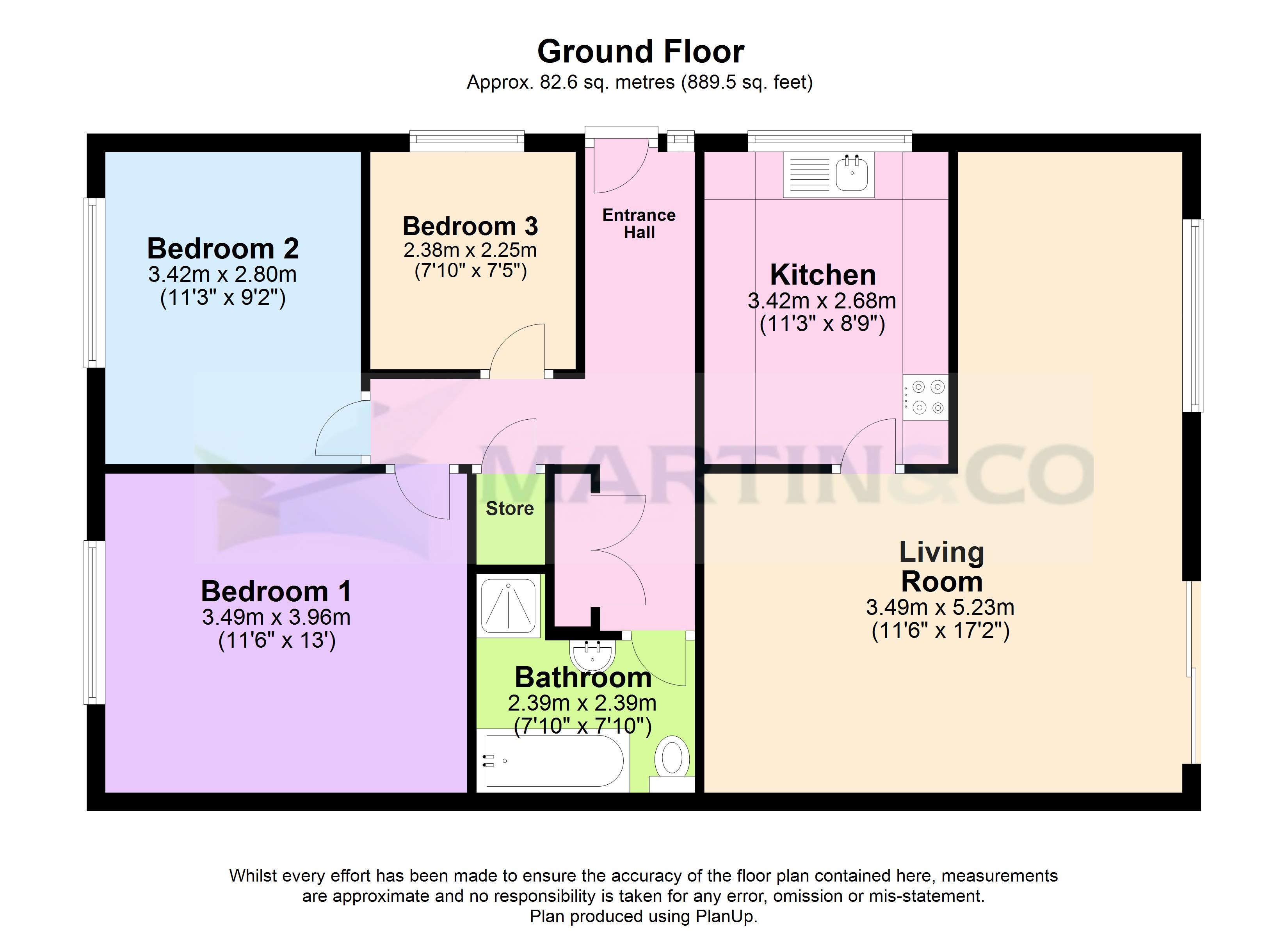Detached bungalow for sale in Plantation Close, Whitwell, Worksop S80
* Calls to this number will be recorded for quality, compliance and training purposes.
Property features
- No upward chain
- Deceptively spacious
- Three bedroom detached bunaglow
- Well presented throughout
- Sought after village location
- Driveway and garage
- Freehold
- Council tax band C
- Viewings highly recommended
Property description
Calling all those seeking a tranquil haven! This charming and deceptively spacious detached bungalow boasts a surprising amount of space and offers the perfect blend of rural serenity and convenient village life. Whitwell's peaceful atmosphere is complemented by easy access to nearby shops and amenities, all within a short distance. Don't miss this rare opportunity - book your viewing today to experience it for yourself!
Summary Calling all those seeking a tranquil haven! This charming and deceptively spacious detached bungalow boasts a surprising amount of space and offers the perfect blend of rural serenity and convenient village life. Whitwell's peaceful atmosphere is complemented by easy access to nearby shops and amenities, all within a short distance. Don't miss this rare opportunity - book your viewing today to experience it for yourself!
The well presented layout features an entrance hallway, functional kitchen, light, airy and spacious lounge diner, three good sized bedroom and a modern bathroom. Enjoy the sunshine in the enclosed lawn garden to the side. The front offers a lawned garden with paved pathway leading to the entrance. Parking is a breeze with a driveway leading conveniently to the single garage. This beautiful bungalow is sure to generate interest. Early viewings are highly recommended.
Entrance hallway Step inside through the inviting front door and discover a welcoming hall, leading to all rooms and offering a handy storage cupboard.
Living dining room 11' 5" x 17' 1" (3.49m x 5.23m) This versatile living dining room offers ample space for both relaxing and entertaining. Large double glazed windows on two sides ensure a bright and airy ambiance, while sliding doors provide easy access to the rear garden. Two central heating radiators and an electric fire guarantee year-round comfort.
Kitchen 11' 2" x 8' 9" (3.42m x 2.68m) The well equipped kitchen features ample storage with a combination of wall and base units topped with durable work surfaces. A stainless steel sink and drainer make cleaning up a breeze. There's also dedicated space for your fridge freezer, washing machine, and cooker, ensuring a smooth and organised workflow in your culinary haven.
Bedroom one 11' 5" x 12' 11" (3.49m x 3.96m) A bright and cozy double bedroom features a side facing double glazed window that gives ample natural light. A central heating radiator ensures year round comfort.
Bedroom two 11' 2" x 9' 2" (3.42m x 2.80m) The room boasts a front facing double glazed window and central heating radiator keeps the space comfortable.
Bedroom three 7' 9" x 7' 4" (2.38m x 2.25m) The room boasts a front facing double glazed window, acentral heating radiator keeps the space warm and inviting.
Bathroom 7' 10" x 7' 10" (2.39m x 2.39m) The fully equipped bathroom offers a relaxing retreat. A three piece suite featuring a bath, toilet, and washbasin caters to all your needs. Tiled walls add a touch of sophistication and simplify cleaning. For privacy and natural light, a rear facing double-glazed obscured window completes the space. Plus, a central heating radiator ensures warmth and comfort, making it a perfect haven for unwinding.
Outside The side of the property boasts a charming, enclosed lawn framed by established borders, perfect for relaxing or entertaining. The front features a low maintenance lawn with a paved pathway leading to the entrance. Parking is a breeze with a convenient single garage and additional space on the side lawn.
Summary tenure - freehold
EPC - D
council tax band - C
council tax band - C
Services: Mains water, electricity and drainage are connected along with a gas fired central heating system. Please note, we have not tested the services or appliances in this property, accordingly we strongly advise prospective buyers to commission their own survey or service reports before finalising their offer to purchase.
Disclaimer **This property is being sold on behalf of a corporate client. It must remain on the market until contracts are exchanged. It may not be possible to provide answers to the standard property questionnaire. Please refer to the agent before viewing if you feel this may affect your buying decision.**
**Please note that any services, heating system or appliances have not been tested, and no warranty can be given or implied as to their working order. **
Whilst we endeavour to make our sales details accurate and reliable, if there is any point which is of particular importance to you, please contact the office and we will be pleased to check the information. Do so, particularly if contemplating travelling some distance to view the property.
All measurements have been taken using a sonic / laser tape measure and therefore, may be subject to a small margin of error
Property info
For more information about this property, please contact
Martin & Co Worksop, S80 on +44 1909 298898 * (local rate)
Disclaimer
Property descriptions and related information displayed on this page, with the exclusion of Running Costs data, are marketing materials provided by Martin & Co Worksop, and do not constitute property particulars. Please contact Martin & Co Worksop for full details and further information. The Running Costs data displayed on this page are provided by PrimeLocation to give an indication of potential running costs based on various data sources. PrimeLocation does not warrant or accept any responsibility for the accuracy or completeness of the property descriptions, related information or Running Costs data provided here.



























.png)
