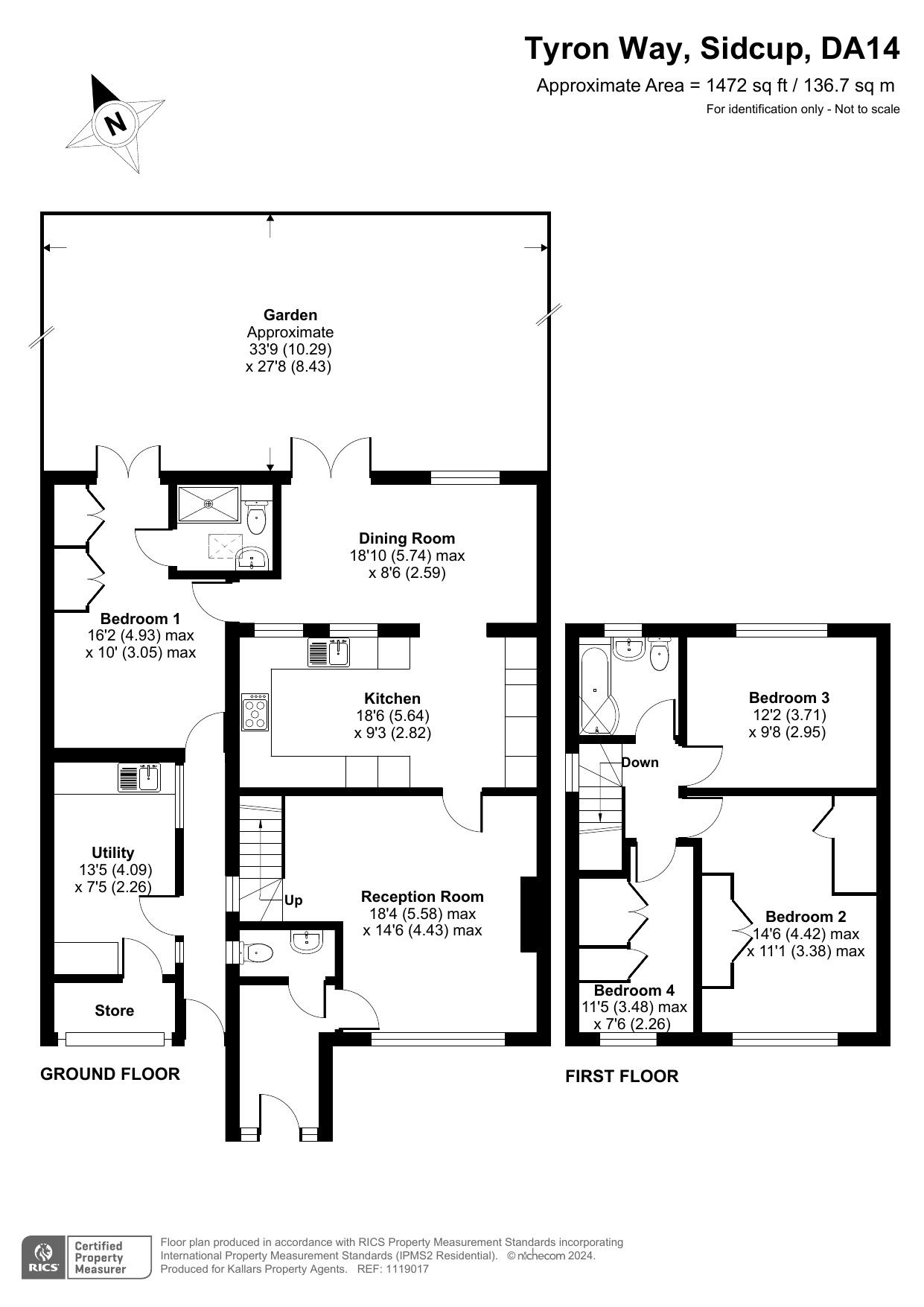Semi-detached house for sale in Tyron Way, Sidcup, Kent DA14
* Calls to this number will be recorded for quality, compliance and training purposes.
Property features
- Linked Semi Detached House
- Four Bedrooms
- Extended at the Back for larger Dinning Area
- Downstairs Bedroom With Shower Room
- Three Bedrooms Upstairs - Two Are Doubles
- Off Street Parking
- Garage is converted Into Utility Room
- Well Maintained Garden
- Modern Kitchen
Property description
Spacious 4-Bedroom Semi-Detached House With Extended Dining Area And Converted Garage In Sidcup
Welcome to Tyron Way, Sidcup - a stunning and spacious 4-bedroom linked semi-detached house that boasts a range of impressive features. If you're looking for a comfortable and family-friendly home with ample space, modern amenities, and a convenient location, then this property is a must-see.
As you step inside, you are greeted by a warm and inviting living space. The ground floor of this home has been extended at the back to create a larger dining area, perfect for hosting family gatherings and entertaining guests. The abundance of natural light that floods through the windows creates an airy and cheerful atmosphere.
One of the highlights of this property is the downstairs bedroom with an en-suite shower room. This versatile space can be used as a guest room, a study, or even as a play area for the little ones. The convenience of having a separate shower room on the ground floor adds an extra level of practicality to this delightful house.
Moving upstairs, you will find three well-proportioned bedrooms, two of which are spacious doubles. Each room has been thoughtfully designed to offer comfort and tranquillity, providing a soothing retreat after a long day. The neutral décor and large windows in each bedroom allow for an abundance of natural light, creating a bright and airy feel throughout.
The modern kitchen in this property is a chef's dream come true. It has been meticulously designed to offer functionality, style, and ample storage space. Whether you are a culinary enthusiast or simply love cooking for your loved ones, this kitchen will not disappoint. The sleek countertops, high-quality appliances, and contemporary finishes make this space a delight to cook and entertain in.
In addition to the wonderful interior, this house also offers off-street parking, ensuring that your vehicles are safe and secure. The convenience of having a converted garage into a utility room adds another level of flexibility, providing additional storage space or a dedicated area for laundry and household chores.
Step outside into the well-maintained garden and you will find an oasis of tranquillity. Whether you are a keen gardener or simply enjoy spending time outdoors, this space offers endless possibilities. The manicured lawn, beautiful flower beds, and patio area provide the perfect setting for relaxing, entertaining, and alfresco dining during the warmer months.
Situated in the sought-after location of Sidcup, this property benefits from being near a range of local amenities, including shops, restaurants, schools, and transport links. The nearby parks and green spaces offer opportunities for leisurely walks and leisure activities, ideal for families with children or pet owners.
N.B Please note this is a Linked Semi-Detached House
Agents Note
We may refer you to recommended providers of ancillary services such as Conveyancing, Financial Services, Insurance and Surveying. We may receive a commission payment fee or other benefit (known as a referral fee) for recommending their services. You are not under any obligation to use the services of the recommended provider. The ancillary service provider may be an associated company of Kallars Ltd.
Aml Disclaimer
Please note it is a legal requirement that we require verified id from purchasers before instructing a sale. Please also note we shall require proof of funds before we instruct the sale, together with your instructed solicitors.
Property info
For more information about this property, please contact
Kallars, DA15 on +44 20 8115 0528 * (local rate)
Disclaimer
Property descriptions and related information displayed on this page, with the exclusion of Running Costs data, are marketing materials provided by Kallars, and do not constitute property particulars. Please contact Kallars for full details and further information. The Running Costs data displayed on this page are provided by PrimeLocation to give an indication of potential running costs based on various data sources. PrimeLocation does not warrant or accept any responsibility for the accuracy or completeness of the property descriptions, related information or Running Costs data provided here.































.png)

