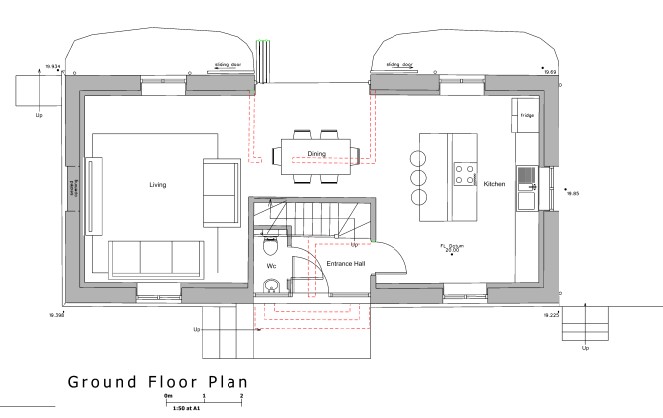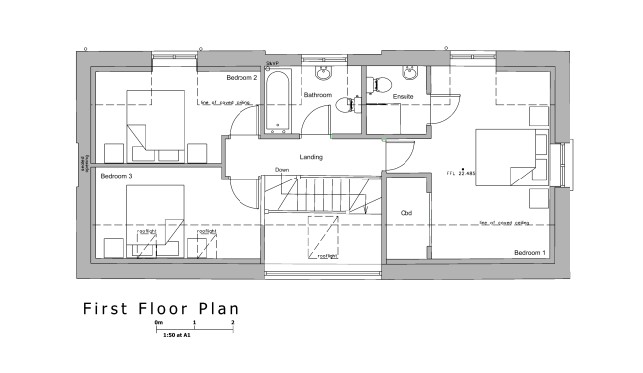Land for sale in Dunsland Cross, Brandis Corner, Holsworthy EX22
* Calls to this number will be recorded for quality, compliance and training purposes.
Utilities and more details
Property features
- Renovation project
- Full planning permission granted
- Former granary to single dwelling
- Garden extending to approx. 1/3 acres
- Stunning countryside views
- Off road parking
Property description
A rare and exciting opportunity to acquire this former granary which is currently split into 2 flats into a 3 double bedroom detached dwelling, benefiting from off road parking and generous garden with stunning countryside views. All viewings to be accompanied by a member of the Bond Oxborough Phillips team.The property is conveniently accessed along the A3079 and is within some 4 miles of the bustling market town of Holsworthy with its weekly Pannier Market, good range of national and local shops together with a Waitrose supermarket. There are a whole range of amenities within the town including a heated swimming pool, sports hall, bowling green, cricket club, 18 hole golf course etc. It is only about a mile from the small hamlet of Brandis Corner with its pub, The Bickford Arms. The village of Halwill Junction is approximately 3 miles and offers a good range of traditional amenities including a Primary School, popular Pub, Newsagent, General Stores, Hairdressers etc. Bude on the North Cornish coast is some 14 miles, whilst Okehampton, the gateway to Dartmoor is some 16 miles. The Cathedral and University City of Exeter is some 36 miles.
The Granary
The former Granary was previously divided into two spacious flats (ground floor and first floor). Planning permission has been approved to change the current flats into a single 3 bedroom residential dwelling. For further information on the planning and proposed plans for this site, please visit Torridge District Council Planning portal and quote the following reference: 1/0802/2023/ful. The interior of the property has been stripped out, ready for building work to commence.
The Plans
Full planning permission has been granted to convert this former Granary into a single dwelling. The property in brief will comprise of: Entrance hall and cloakroom, open plan kitchen, dining and living area on the ground floor. 3 double bedrooms (1 ensuite shower room) and family bathroom on the first floor.
Outside
The property is approached via an entrance driveway providing off road parking. Generous sizes level gardens of approximately 0.25 acres bordered by a mix of close boarded fencing and stock proof fencing to the rear taking full advantage of the breathtaking countryside and forestry views. The gardens and principally laid to lawn.
Services
Mains electricity and water. Shared private drainage
EPC Rating
EPC rating tbc.
Council Tax Banding
Council Tax Banding tbc.
Local Planning Authority
Torridge District Council.
What3Words
///asked.cavalier.popping
Viewing Arrangements
All viewings to be accompanied by a member of the Bond Oxborough Phillips team. To arrange your viewing, please contact us on or email us on .
Auctioneer Comments
This property is for sale by Modern Method of Auction allowing the buyer and seller to complete within a 56 Day Reservation Period. Interested parties’ personal data will be shared with the Auctioneer (iamsold Ltd).
If considering a mortgage, inspect and consider the property carefully with your lender before bidding. A Buyer Information Pack is provided. The buyer will pay £300 inc VAT for this pack which you must view before bidding. The buyer signs a Reservation Agreement and makes payment of a Non-Refundable Reservation Fee of 4.5% of the purchase price inc VAT, subject to
a minimum of £6,600 inc VAT. This Fee is paid to reserve the property to the buyer during the Reservation Period and is paid in addition to the purchase price. The Fee is considered within calculations for stamp duty. Services may be recommended by the Agent/Auctioneer in which they will receive payment from the service provider if the service is taken. Payment varies but will be no more than £450. (truncated)
Property info
For more information about this property, please contact
Bond Oxborough Phillips - Holsworthy, EX22 on +44 1409 251039 * (local rate)
Disclaimer
Property descriptions and related information displayed on this page, with the exclusion of Running Costs data, are marketing materials provided by Bond Oxborough Phillips - Holsworthy, and do not constitute property particulars. Please contact Bond Oxborough Phillips - Holsworthy for full details and further information. The Running Costs data displayed on this page are provided by PrimeLocation to give an indication of potential running costs based on various data sources. PrimeLocation does not warrant or accept any responsibility for the accuracy or completeness of the property descriptions, related information or Running Costs data provided here.





























.png)