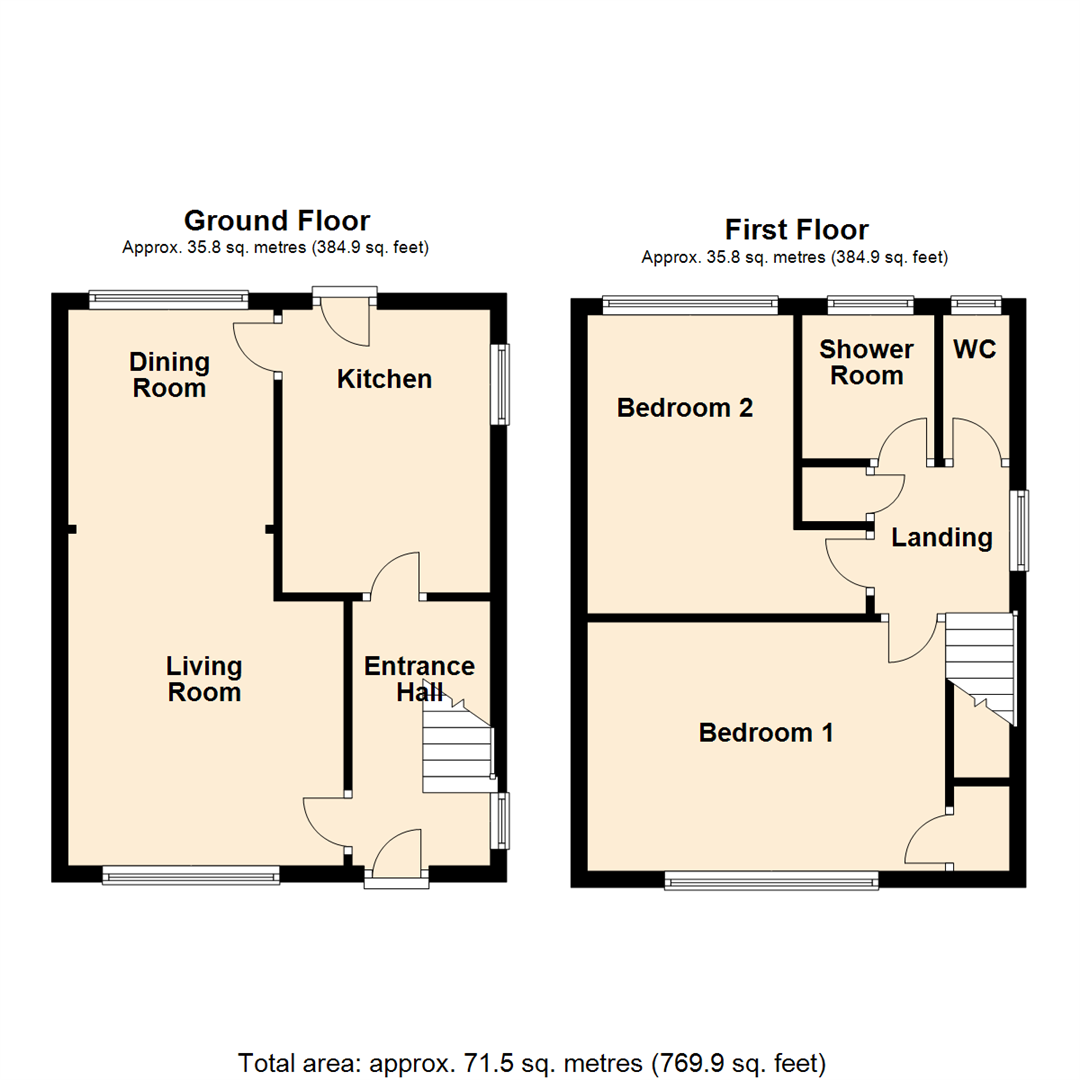Semi-detached house for sale in Langdale Road, Woodlesford, Leeds LS26
* Calls to this number will be recorded for quality, compliance and training purposes.
Property features
- Two bedroom semi-detached
- No chain
- Excellent location
- Re-fitted kitchen
- Wet room shower
- Driveway & garage
- EPC rating D
- Council tax band B
Property description
***two bedroom semi detached. No chain. Excellent location***
Presenting a superb semi-detached property, now available for sale. This splendid home is in good condition and situated in a desirable location with easy access to public transport links, nearby schools and local amenities, making it an ideal residence for families and couples alike.
There is a well designed reception room, boasting an open-plan layout with large windows and a charming fireplace. The room also offers an enchanting view of the garden.
The kitchen, recently refurbished, comes equipped with modern appliances and benefits from plenty of natural light. The open-plan nature of the home allows for seamless flow from the kitchen into the reception area and onwards into the garden.
The house offers two spacious double bedrooms, each filled with natural light. The master bedroom is particularly expansive, ensuring ample space for relaxation and rest.
The property also includes a bathroom designed as a contemporary wet room and a separate w.c.
Complementing the interior, the exterior of the property features a secure garage and additional parking space, providing plenty of room for vehicles. The property also benefits from a well maintained garden, a perfect spot for outdoor relaxation and entertainment.
Unique features such as the open-plan layout, garage, parking and garden truly set this property apart from others in the market. This home offers a perfect blend of comfort and convenience, promising a high standard of living for its new owners.
Ground Floor
Entrance Hall (3.27m x 1.71m (10'9" x 5'7"))
Double-glazed entrance door into the entrance hallway with stairs leading to the first floor.
Kitchen (3.50m x 2.57m (11'6" x 8'5"))
Re-fitted with ample wall and base units with contrasting counter tops and a sink and drainer unit. Built-in appliances include; cooker, hob with extractor, dishwasher and a washing machine. Double-glazed window and a rear door.
Living Room (4.10m x 3.40m (13'5" x 11'2"))
Having a fire with a feature surround, T.V point, central heating radiator and a double-glazed window. Open-plan to;
Dining Room (2.66m x 2.54m (8'9" x 8'4"))
Double-glazed window and a central heating radiator.
First Floor
Landing (2.00m x 0.69m (6'7" x 2'3"))
Window to the side elevation.
Bedroom 1 (3.08m x 4.42m (10'1" x 14'6"))
Double bedroom with a built-in storage cupboard, central heating radiator and a double-glazed window.
Bedroom 2 (3.69m x 2.55m (12'1" x 8'4"))
Double bedroom, central heating radiator and a double-glazed window.
Shower Room (1.78m x 1.64m (5'10" x 5'5"))
Recently re-fitted wet room with a shower unit and curtain, vanity wash hand basin and a double-glazed window.
Wc
Low flush W.C and a double-glazed window.
External
To the front is a neat lawn garden, driveway leading to a detached garage. The rear garden is private and enclosed.
Property info
For more information about this property, please contact
Emsleys, LS26 on +44 113 826 7959 * (local rate)
Disclaimer
Property descriptions and related information displayed on this page, with the exclusion of Running Costs data, are marketing materials provided by Emsleys, and do not constitute property particulars. Please contact Emsleys for full details and further information. The Running Costs data displayed on this page are provided by PrimeLocation to give an indication of potential running costs based on various data sources. PrimeLocation does not warrant or accept any responsibility for the accuracy or completeness of the property descriptions, related information or Running Costs data provided here.






















.png)