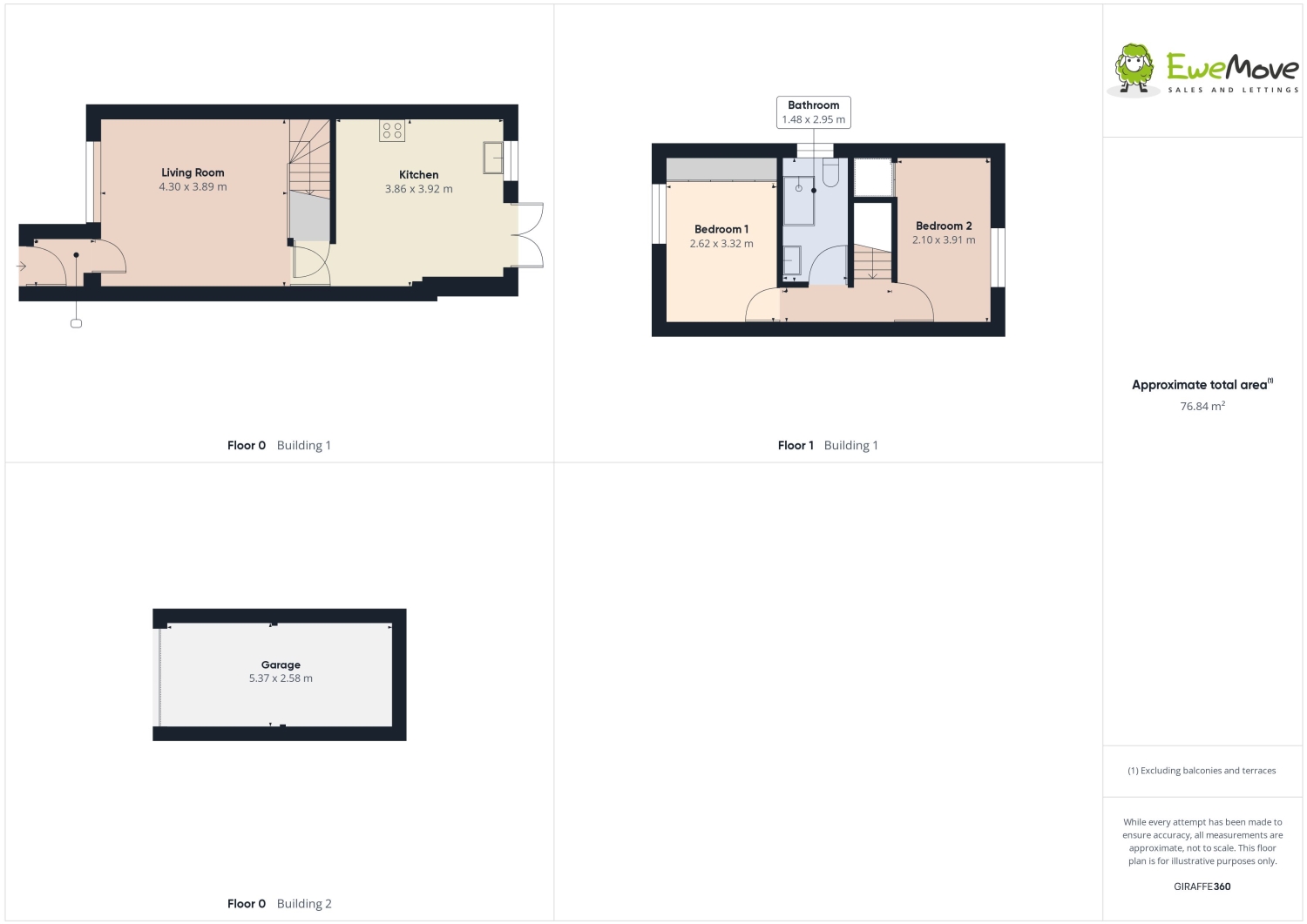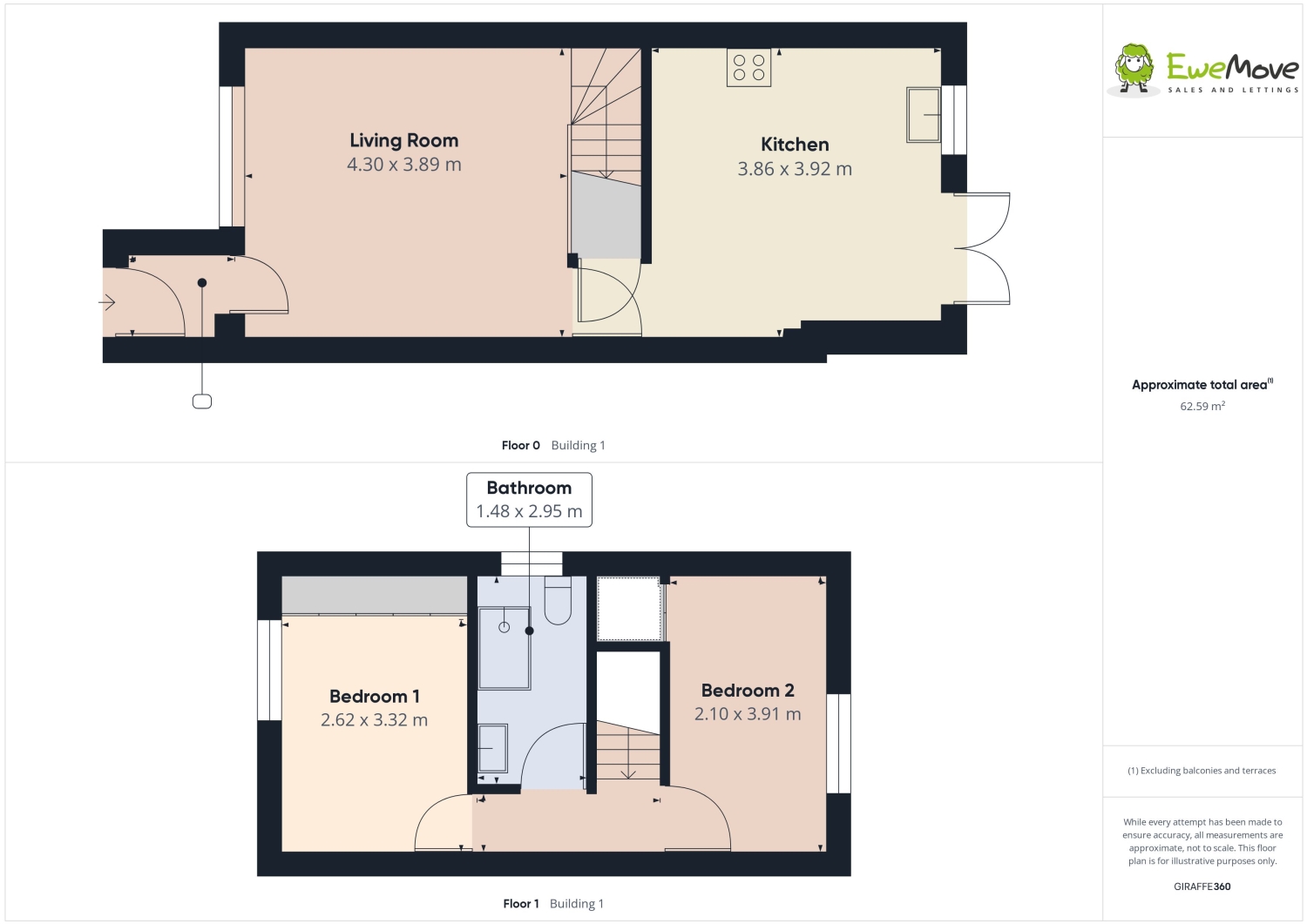Semi-detached house for sale in Middlecroft Drive, Strensall, York, North Yorkshire YO32
* Calls to this number will be recorded for quality, compliance and training purposes.
Property features
- Large kitchen/diner
- Close to local amenities
- Two double bedrooms
- Detached garage
- Off-street parking
- Excellent public transport links
- South/East facing garden
Property description
Introducing a charming two-bedroom semi-detached home in the highly desirable area of Strensall.
Entering the property via the entry hallway with space for coats and shoe storage which leads through to the spacious living room.
The living room features a large window to the front aspect, allowing in plenty of natural light. A staircase leads to the upper floor with a handy under-stairs storage cupboard and a half-glazed door takes you through to the kitchen.
The large kitchen/diner is equipped with a range of wall and base units and includes an integrated dishwasher, double oven, gas hob and extractor fan plus space for a washing machine and fridge/freezer. A window faces out to the rear garden and patio doors lead to the garden.
Upstairs are two double bedrooms with the master bedroom having spacious floor-to-ceiling fitted wardrobes.
The modern bathroom features a double walk-in shower, hand basin, w.c, and a heated towel rail for added comfort.
Outside, the fully enclosed rear garden offers a patio area ideal for outdoor seating and a lawn with raised bed planting at the rear. The detached garage is fitted with power and light and a boarded roof space for extra storage, complemented by the driveway which offers off-street parking for up to 3 cars.
Call now to arrange your viewing.
Entrance Porch
1.25m x 1.21m - 4'1” x 3'12”
Living Room
4.3m x 3.89m - 14'1” x 12'9”
Kitchen Diner
3.86m x 3.92m - 12'8” x 12'10”
Master Bedroom
2.62m x 3.32m - 8'7” x 10'11”
Bedroom 2
2.1m x 3.91m - 6'11” x 12'10”
Bathroom
1.48m x 2.95m - 4'10” x 9'8”
First Floor Landing
2.48m x 0.84m - 8'2” x 2'9”
Garage
5.37m x 2.58m - 17'7” x 8'6”
Property info
59 Middlecroft Drive - Whole Property Including Ga View original

59 Middlecroft Drive - Ground And First Floor View original

For more information about this property, please contact
EweMove Sales & Lettings - York, YO26 on +44 1904 595600 * (local rate)
Disclaimer
Property descriptions and related information displayed on this page, with the exclusion of Running Costs data, are marketing materials provided by EweMove Sales & Lettings - York, and do not constitute property particulars. Please contact EweMove Sales & Lettings - York for full details and further information. The Running Costs data displayed on this page are provided by PrimeLocation to give an indication of potential running costs based on various data sources. PrimeLocation does not warrant or accept any responsibility for the accuracy or completeness of the property descriptions, related information or Running Costs data provided here.





























.png)
