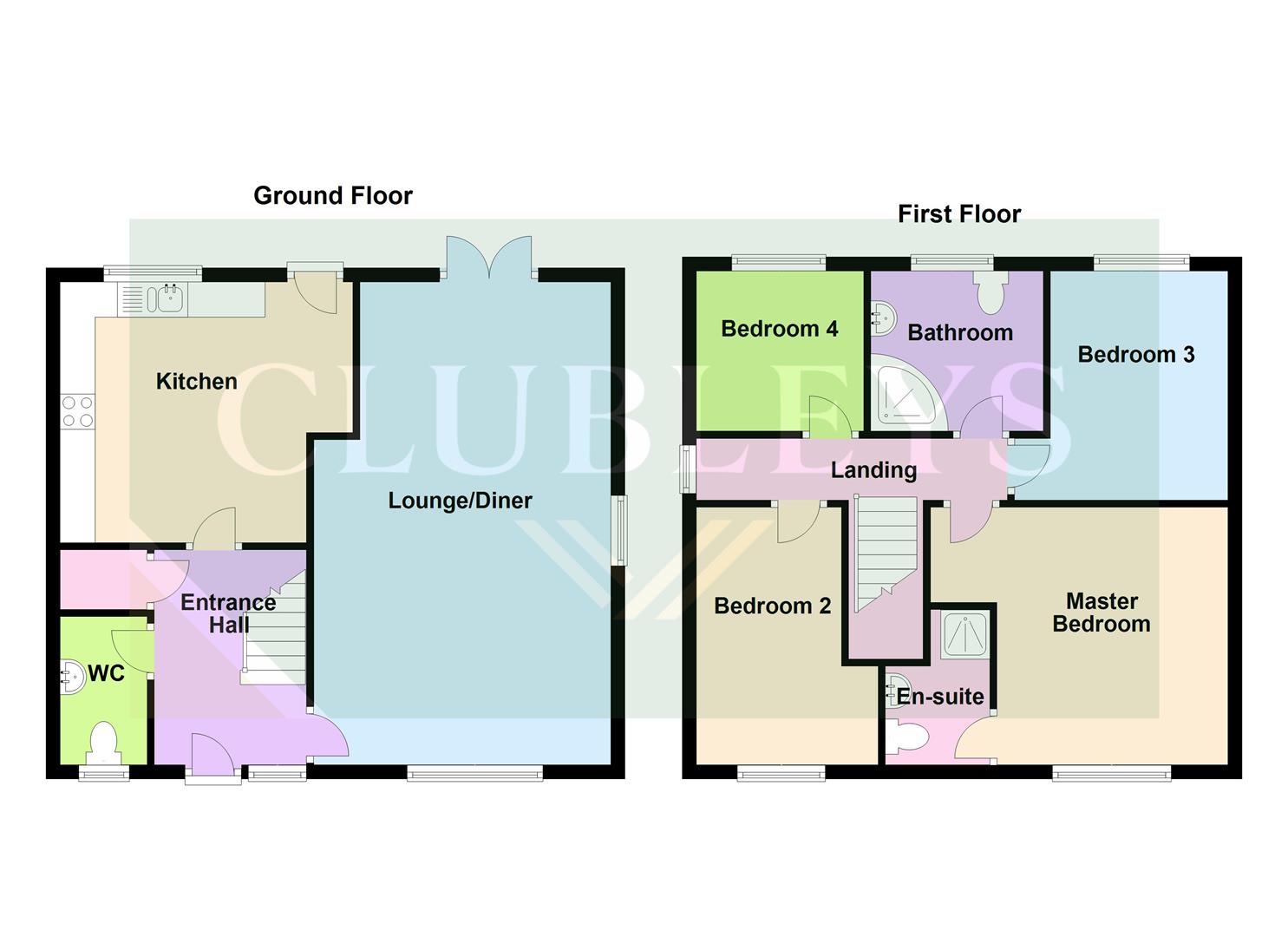Detached house for sale in Main Road, Gilberdyke, Brough HU15
* Calls to this number will be recorded for quality, compliance and training purposes.
Property features
- Detached family home
- Four bedrooms
- Countryside views
- Modern kitchen
- Master en-suite
- Cul de sac position
- Gardens with garage and parking
- EPC rating - D
Property description
A stunning detached house nestled in this perfect cul-de-sac location. This property boasts a spacious layout perfect for entertaining guests or relaxing with family. With 4 bedrooms, there is ample space for a growing family or for those who enjoy having a home office or guest rooms.
As you step inside, you are greeted by a modern kitchen that is perfect for hosting gatherings with friends and family. The abundance of natural light flowing through the house creates a warm and inviting atmosphere, making it a delightful place to call home.
The detached nature of the property provides a sense of exclusivity and tranquillity, making it a perfect retreat from the hustle and bustle of everyday life with the benefit of stunning open views. The driveway offers ample off street parking leading to a garage.
One of the highlights of this property is the master bedroom with its own en-suite bathroom, offering a private sanctuary for relaxation.
A viewing is highly recommended, please contact us today!
East Riding of Yorkshire Council Tax Band - D
Tenure - Freehold
EPC - D
The Accommodation Comprises:-
Ground Floor:-
Entrance Hall
Composite front entrance door leading into an inviting hallway with tiled flooring, storage cupboard, modern style radiator and stairs to first floor accommodation.
Cloakroom
With a UPVC double glazed window to the front elevation, part tiled walls and heated towel rail. White two piece suite comprising:- low level WC and wash hand basin.
Kitchen (4.21m x 3.70 (13'9" x 12'1"))
Fitted with a range of modern wall and base units, complimentary work surfaces thoughtfully designed for families with small breakfast bar area, central matching working island unit, part tiled walls, tiled flooring, sink unit with mixer tap, electric oven with gas hob, extractor fan over, integrated fridge/freezer, integrated dishwasher and space for washing machine. Gas fired central heating boiler. UPVC window to the rear elevation overlooking the open views and UPVC rear entrance door. Access to:-
Lounge Diner (4.18m x 4.19 (13'8" x 13'8"))
UPVC windows to the front and side along with UPVC French doors to the rear allows natural light to beam through the room. With wooden effect flooring, feature fireplace with coal effect gas fire and a radiator.
First Floor:-
Landing
Window to the side elevation.
Master Bedroom (3.33m extending to 4.23m x 4.06m (10'11" extending)
Window to the front elevation and a radiator. Access to:-
En-Suite Shower Room (1.41m x 2.21m (4'7" x 7'3"))
Three piece white suite comprising:- shower cubicle with mains shower, wash hand basin and WC. Heated towel rail, tiled walls and extractor fan.
Bedroom Two (2.45 into recess x 3.91m (8'0" into recess x 12'9")
UPVC double glazed window to the front elevation, access to loft space and a radiator.
Bedroom Three (2.52m x 3.26m (8'3" x 10'8"))
UPVC double glazed windows to the rear elevation overlooking the stunning views and a radiator.
Bedroom Four (2.38m x 2.29m (7'9" x 7'6"))
UPVC double glazed window to the rear elevation and a radiator.
Family Bathroom (2.30m x 2.24m (7'6" x 7'4"))
UPVC double glazed window to the rear elevation, heated towel rail, recessed ceiling spot lights, extractor fan and tiled flooring. Fitted with a modern white suite comprising:- freestanding bath with mixer tap and hand shower attachment, wash hand basin set in vanity unit, low level WC.
Outside:-
Garage (5.26m x 2.70m (17'3" x 8'10"))
Semi detached garage with number 16. Window to the rear elevation, up and over door, power and lighting. Partially shared driveway accessing block paved driveway providing ample off street parking.
Rear Garden
Pedestrian access to the garden to both sides of the property. The rear garden is laid mainly to lawn enjoying stunning views over open countryside. Gravelled area to the side of the property
Additional Information:-
Services
Mains water, electricity, gas and drainage.
Appliances
None of the appliances have been tested by the agents.
Property info
For more information about this property, please contact
Clubleys, HU15 on +44 1482 763402 * (local rate)
Disclaimer
Property descriptions and related information displayed on this page, with the exclusion of Running Costs data, are marketing materials provided by Clubleys, and do not constitute property particulars. Please contact Clubleys for full details and further information. The Running Costs data displayed on this page are provided by PrimeLocation to give an indication of potential running costs based on various data sources. PrimeLocation does not warrant or accept any responsibility for the accuracy or completeness of the property descriptions, related information or Running Costs data provided here.


























.png)
