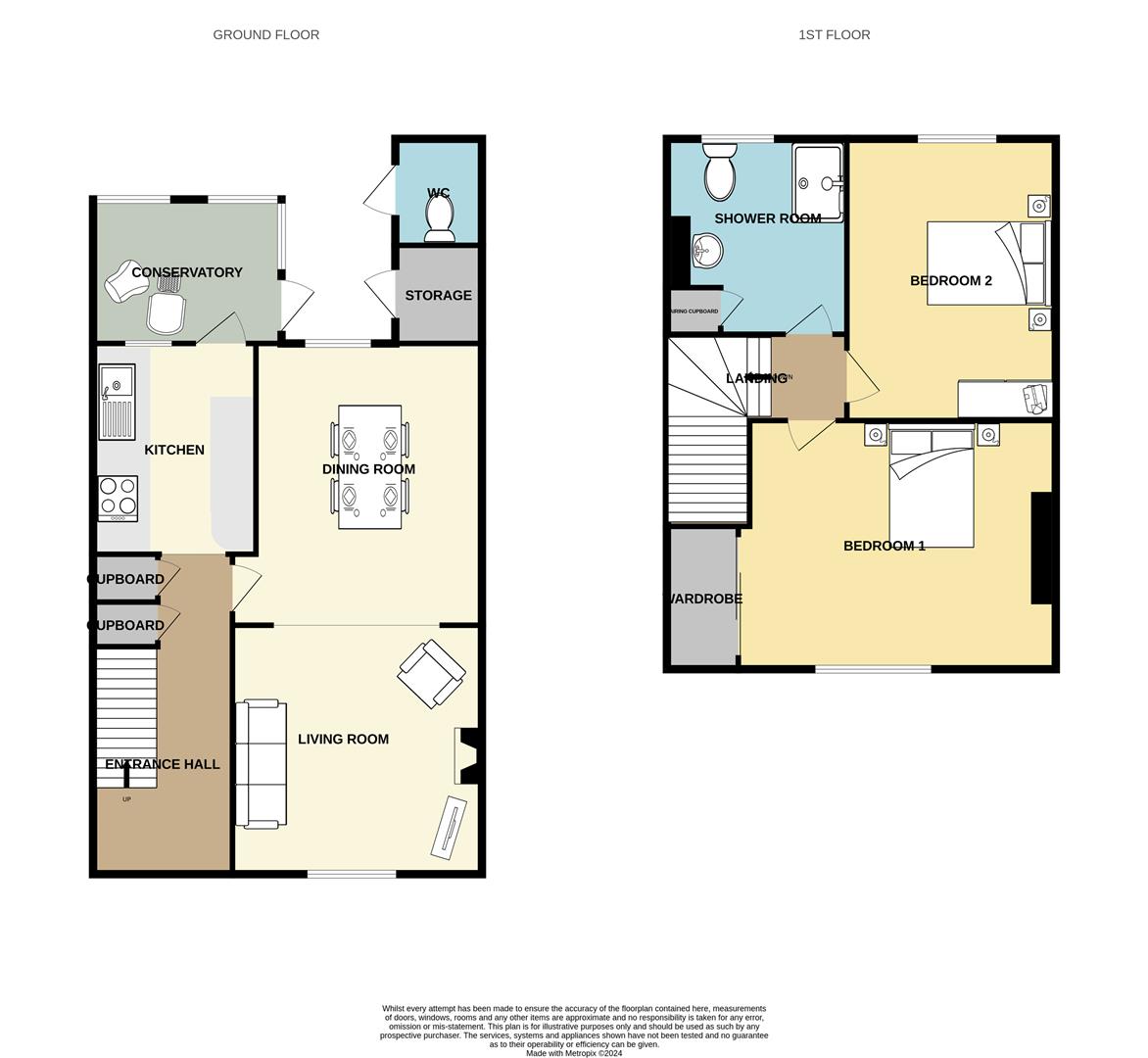Terraced house for sale in Whitley Road, Eastbourne BN22
* Calls to this number will be recorded for quality, compliance and training purposes.
Property features
- Older style terraced house
- Short walk to Eastbourne town and train station
- Potential for updating and personalisation
- Two double bedrooms
- Spacious shower room
- Through living room/dining room
- Kitchen and garden room
- Off road parking and a garage
- Private and enclosed rear garden
- Great proximity to Eastbourne seafront
Property description
Phil Hall Estate Agents is delighted to offer for sale this older style terraced property within a short walk to local shops and schools. Take full advantage of the position as its within a short walk to Eastbourne town centre, seafront and Eastbourne train station, with its excellent links to London and Gatwick.
Whitley Road presents an exciting opportunity for those with a vision to transform this older-style terraced house into a modern haven. While retaining its classic charm, this property is in need of some updating to truly shine.
As you step inside, you'll notice the potential that awaits. The through living room/dining room offers a generous space for relaxation and entertaining, but could benefit from a fresh coat of paint and updated fixtures to breathe new life into the room.
The kitchen, though functional, could use a modern makeover to enhance its appeal. With some upgrades to the cabinetry, work surfaces and appliances, this space has the potential to become the heart of the home where culinary creativity flourishes.
Off the kitchen is a garden room with direct access into the rear garden. Subject to the necessary approval, this property offers plenty of potential to extend with a stunning new kitchen extension to the rear.
Upstairs, the two bedrooms await transformation. With a bit of creativity and attention to detail, these cosy retreats can be transformed into serene sanctuaries for rest and relaxation. The shower room, while functional and spacious, could be updated to reflect contemporary design trends and provide a more luxurious experience.
Outside, the private garden offers a blank canvas for landscaping enthusiasts to create their own outdoor oasis. With a little effort and imagination, this space can be transformed into a tranquil retreat where residents can unwind and enjoy the beauty of nature.
Convenient off-road parking and a garage provide added convenience, but may benefit from some maintenance to ensure they remain functional.
Location, Location, Location
Whitley Road in Eastbourne is typically situated in a residential area characterized by a mix of housing styles. The neighbourhood is known for its tranquil atmosphere and family-friendly environment, making it an ideal location for those seeking a place to call home.
Convenient amenities are usually within reach, including local shops, schools, parks, and recreational facilities, catering to the needs of residents of all ages. Public transportation options are also available nearby, providing easy access to other parts of Eastbourne and beyond. Eastbourne town centre is a short walk away along with Eastbourne train station with its excellent links to London and Gatwick.
Eastbourne itself is renowned for its coastal charm, with stunning beaches, scenic promenades and a variety of seaside attractions just a short distance away. Residents of Whitley Road may appreciate the proximity to the coast, allowing for leisurely beach outings and enjoying the beauty of the seaside throughout the year.
Overall, Whitley Road in Eastbourne offers a desirable blend of tranquillity, convenience, and coastal living, making it a sought-after location for homeowners and renters alike.
Entrance Hall
Living Area (3.40m max x 3.10m (11'02 max x 10'02))
Dining Area (3.53m x 3.15m (11'07 x 10'04))
Kitchen (2.18m x 1.73m (7'02 x 5'08))
Garden Room (2.39m x 2.39m (7'10 x 7'10))
First Floor Landing
Bedroom One (4.39m max x 2.84m (14'05 max x 9'04))
Bedroom Two (3.81m x 2.39m (12'06 x 7'10))
Shower Room (2.87m x 2.49m max (9'05 x 8'02 max))
Outside
Private Rear Garden
Off Road Parking And Garage
Property info
For more information about this property, please contact
Phil Hall Estate Agents, BN1 on +44 1323 376343 * (local rate)
Disclaimer
Property descriptions and related information displayed on this page, with the exclusion of Running Costs data, are marketing materials provided by Phil Hall Estate Agents, and do not constitute property particulars. Please contact Phil Hall Estate Agents for full details and further information. The Running Costs data displayed on this page are provided by PrimeLocation to give an indication of potential running costs based on various data sources. PrimeLocation does not warrant or accept any responsibility for the accuracy or completeness of the property descriptions, related information or Running Costs data provided here.




































.png)
