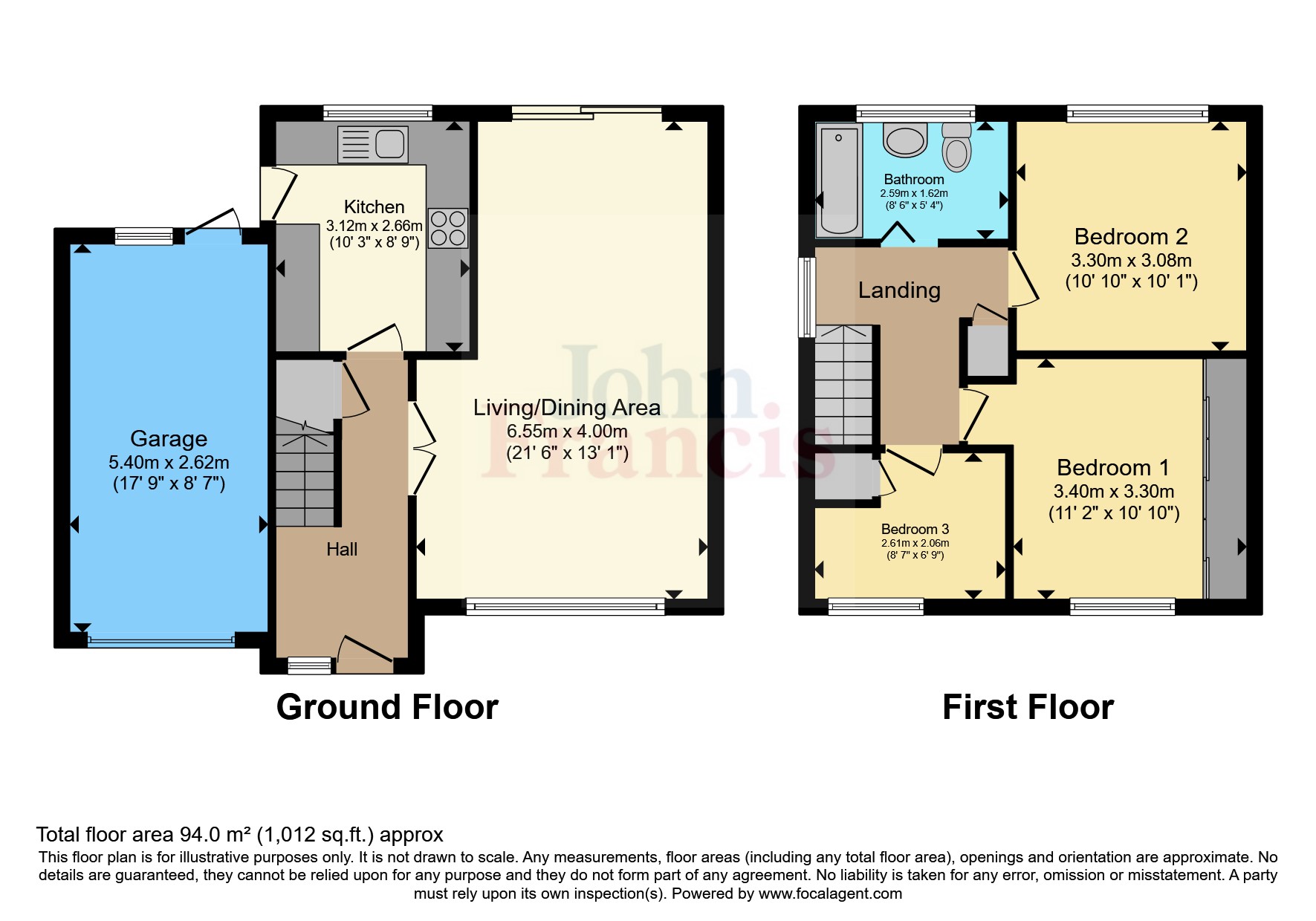Semi-detached house for sale in Fforest Fach, Tycroes, Ammanford, Carmarthenshire SA18
* Calls to this number will be recorded for quality, compliance and training purposes.
Property features
- Quiet Cul-De-Sac Location
- Off Road Parking & Garage
- Low Maintenance Grounds
- Ready To Move Straight Into!
- Ample Storage
Property description
Welcome to your future home nestled in the charming village of Tycroes! This inviting semi-detached property is situated in a sought-after development within a tranquil cul-de-sac location, offering the perfect blend of convenience and serenity.
Upon arrival, you'll be greeted by the convenience of off-road parking along with a garage, providing ample space for your vehicles and storage needs. The low-maintenance grounds surrounding the property ensure that your outdoor space remains pristine with minimal effort required, allowing you more time to enjoy the picturesque surroundings.
Step inside and be captivated by the spacious and airy open-plan living and dining area, ideal for entertaining guests or relaxing with loved ones. Natural light floods the space, creating a warm and inviting ambiance throughout.
Located in the heart of the village of Tycroes, you'll enjoy easy access to a host of amenities including shops, schools, and recreational facilities, making it the perfect place to call home for families and professionals alike.
Don't miss out on the opportunity to make this delightful property your own. Contact us today to arrange a viewing and take the first step towards creating your dream lifestyle in Tycroes!
Freehold
Council Tax Band C
EPC Rating C
Hall
Enter via a double glazed door to front elevation with side glazed panel, laminate flooring, radiator, under stairs storage, stairs to first floor, glazed wooden doors opening into:-
Living Room / Dining Area
6.55m (max) x 4m (max) - Double glaze windows to front and patio sliding doors to rear, laminate flooring, coving to ceiling, three radiators, centre ceiling light.
Kitchen (3.12m x 2.67m)
Comprising of wall and base units with worktop over, tiled splashback, space for gas cooker, extractor fan, stainless steel sink with drainer and mixer, breakfast bar area, space for fridge/freezer, laminate flooring, double glazed window to rear, double glaze door to side, plumbing for washing machine.
First Floor Landing
Double glaze window to side, access to roof space, built in storage housing slatted shelving.
Bedroom One
3.4m (max) x 3.3m (max) - plus built in wardrobes - Double glazed window to front, centre ceiling light, radiator, built in wardrobe with sliding mirror doors.
Bedroom Two (3.3m x 3.07m)
Double glazed window to rear, centre ceiling light, radiator.
Bedroom Three
2.62m (max) x 2.06m (max) irregular shaped room - double glazed window to front, centre ceiling light, radiator, built in storage
Garage (5.4m x 2.62m)
Up and over door to front, double glazed door to rear, double glazed window to rear, Worcester gas fired boiler controlling domestic hot water and central heating, lighting and electric.
Externally
Gravelled area to front with driveway for parking.
Side pedestrian access. Decked area to rear with gravelled areas. Storage shed.
Services
We are advised mains services are connected to the property including electricity, gas and mains water/drainage.
Property info
For more information about this property, please contact
John Francis - Ammanford, SA18 on +44 1269 849501 * (local rate)
Disclaimer
Property descriptions and related information displayed on this page, with the exclusion of Running Costs data, are marketing materials provided by John Francis - Ammanford, and do not constitute property particulars. Please contact John Francis - Ammanford for full details and further information. The Running Costs data displayed on this page are provided by PrimeLocation to give an indication of potential running costs based on various data sources. PrimeLocation does not warrant or accept any responsibility for the accuracy or completeness of the property descriptions, related information or Running Costs data provided here.



























.png)

