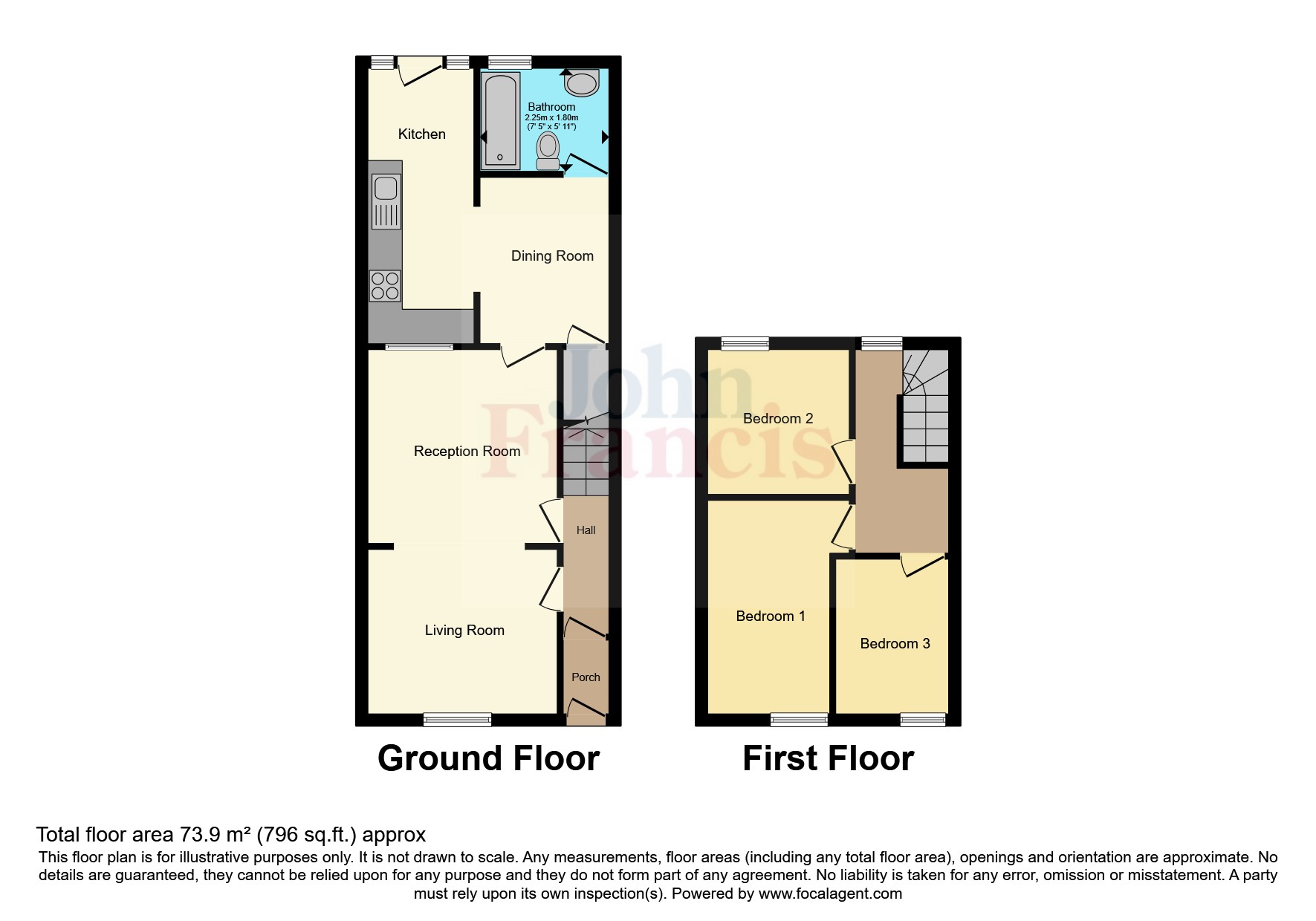Terraced house for sale in St. Davids Street, Carmarthen, Carmarthenshire SA31
* Calls to this number will be recorded for quality, compliance and training purposes.
Property features
- 3 bedroom mid terrace property
- Garden to rear
- 3 reception rooms
- Double glazing, gas central heating
- Permit parking
- Walking distance to town centre
Property description
A 3 bedroom mid terraced property situated in a popular location being within a short walking distance of Carmarthen town centre and equally suitable for access to the university. Offered for sale with no onward chain, the property is well presented and in good decorative order, has double glazing and gas central heating and a garden to the rear.
Carmarthen offering shopping facilities, junior and secondary schools, bus and rail station and M4 dual carriageway connection is available.
EER D
Council tax band C
Freehold
Porch
Entrance door, internal door leading to hallway.
Hallway
Stairs leading to first floor, doors leading to:
Living Room (2.87m x 3.23m)
Double glazed window to front, built-in shelving, opening to reception room, radiator.
Reception Room (3.38m x 3.25m)
Obscured glass window into kitchen, built in storage cupboard, radiator, door leading to:
Dining Room (2.87m x 2.24m)
Window looking into kitchen, loft hatch, understairs storage cupboard, radiator, opening to kitchen, door leading to bathroom.
Kitchen (4.83m x 1.68m)
Range of base counters with worktop over and matching wall units, electric hob and oven with extractor fan over, skylight windows and external door to rear.
Bathroom (1.8m x 2.41m)
Obscured glass window to rear, heated towel rail, low level w/c, wash hand basin, bath with shower over.
First Floor Landing
Double glazed window to rear, loft access, doors leading to:
Bedroom 1 (3.7m x 2.13m)
Double glazed window to front, radiator.
Bedroom 2 (2.57m x 2.54m)
Double glazed window to rear, radiator, built-in sotrage cupboard housing boiler.
Bedroom 3 (2.7m x 1.98m)
Double glazed window to front, built-in storage cupboard, radiator.
Property info
For more information about this property, please contact
John Francis - Carmarthen Sales, SA31 on +44 1267 312003 * (local rate)
Disclaimer
Property descriptions and related information displayed on this page, with the exclusion of Running Costs data, are marketing materials provided by John Francis - Carmarthen Sales, and do not constitute property particulars. Please contact John Francis - Carmarthen Sales for full details and further information. The Running Costs data displayed on this page are provided by PrimeLocation to give an indication of potential running costs based on various data sources. PrimeLocation does not warrant or accept any responsibility for the accuracy or completeness of the property descriptions, related information or Running Costs data provided here.



























.png)

