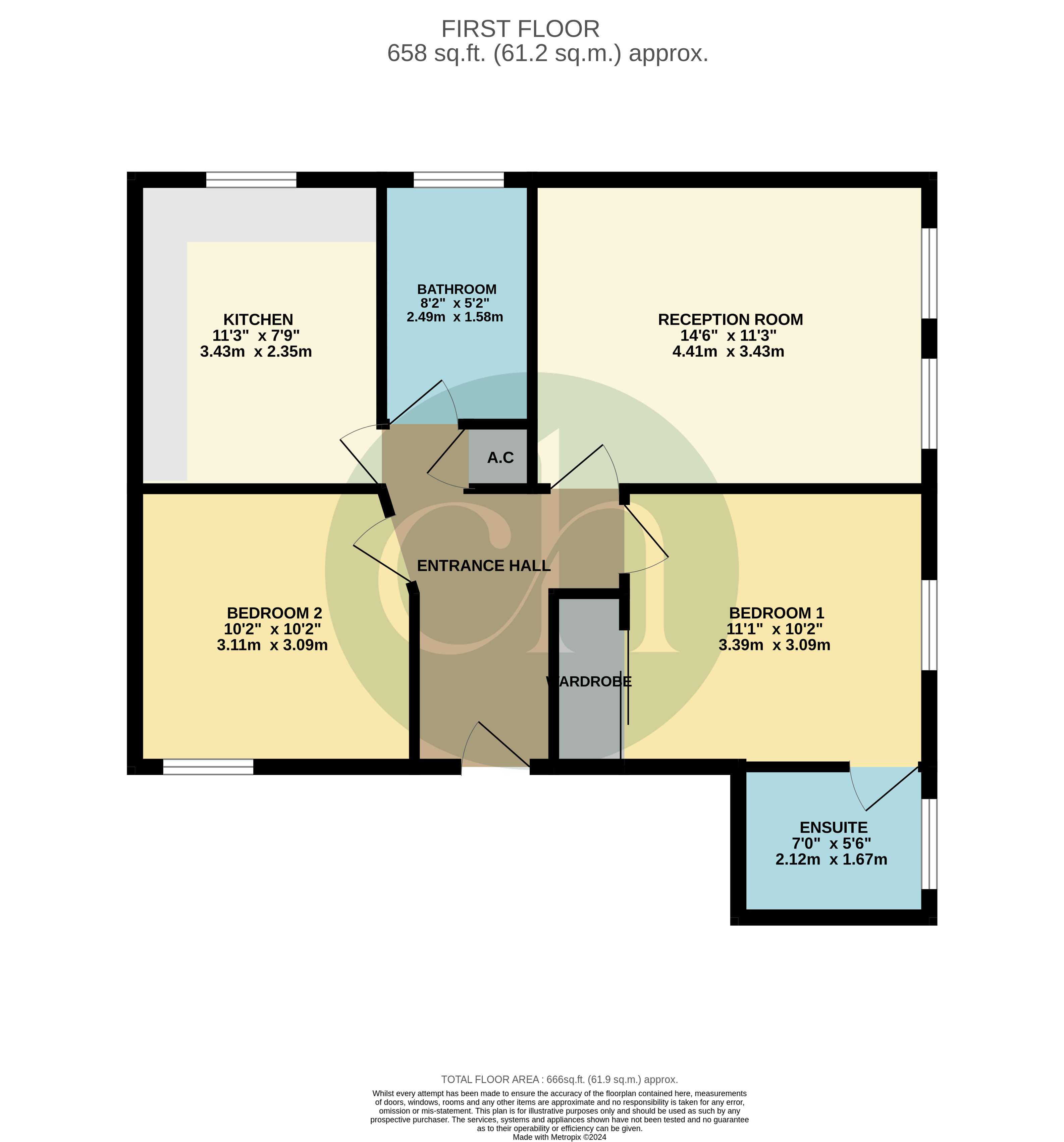Flat for sale in Ashlar Court, Marlborough Road, Old Town, Swindon SN3
* Calls to this number will be recorded for quality, compliance and training purposes.
Utilities and more details
Property features
- Very well presented two bedroom apartment
- Situated in the heart of Old Town
- Ensuite shower to the master bedroom
- Modern kitchen
- Two parking spaces
- No Onward Chain
Property description
This first-floor apartment in the heart of Old Town, Swindon, has recently undergone redecoration and is presented in excellent condition. It offers a charming living space with two double bedrooms, with the master bedroom featuring an en-suite shower. Additionally, there are two allocated parking space, a sought-after feature in this area.
Upon entering, you are greeted by a welcoming entrance that provides access to all rooms. The property boasts a generously sized reception room, perfect for relaxation and entertainment with attractive view over the communal gardens, as well as a separate modern kitchen equipped with various appliances, ensuring convenience and functionality.
One of the notable advantages of this apartment is its availability with no onward chain, making the purchasing process smoother for prospective buyers. If you are interested, it's ready for immediate viewing, offering a convenient opportunity to explore its features and envision your life in this well-appointed space..
Communal Entrance:
Access via secure communal entry door accessed via video entry system. Stairs leading to first floor landing where number 11 can be found.
Entrance Hall:
Accessed via solid wood entry door. L shaped hallway. Under floor heating. Cupboard housing insulated water cylinder. Ceiling with downlight. Wall mounted video entry phone.
Lounge: (4.43m x 3.44m)
Under floor heating. TV aerial point. Wall lights. Twin uPVC double glazed windows to rear.
Kitchen: (3.42m x 2.38m)
Fitted and comprising 1 1/2 bowl inset single drainer stainless steel sink unit with chrome pedestal mixer tap over. Base range unit under with integrated washer/dryer. Adjoining wall length work surface with inset 4 ring electric ceramic hob. Tallboy unit housing twin electric double ovens. Full compliment of matching wall cupboards with central stainless steel extractor hood and downlight. Open end displays. Ceiling pelmet with downlights. UPVC double glazed window to side. Additional matchng floor unit with triple wall units over. Tiled splashbacks to all work surfaces.
Bedroom 1: (3.33m x 3.05m)
Triple recessed wardrobe units. Dimplex wall mounted convector heater. UPVC double glazed window to rear. Door to:
Ensuite:
Comprising fully tiled shower cubicle accessed via corner sliding glass entry door. Low level wc. Pedestal wash hand basin. Partly tiled walls. Shaver point. Wall thermostat controlling underfloor heating.
Bedroom 2: (3.1m x 3.06m)
UPVC double glazed window to side. Wall mounted Dimplex heater.
Bathroom:
White suite comprising panelled bath with corner set chrome mixer tap and shower attachment. Fully tiled walls to bath area. Pedestal wash hand basin with mixer tap. Low level wc. Ceiling with downlight. Shaver point. UPVC double glazed window to side. Wall mounted thermostat controlling underfloor heating.
Outside:
Maintained communal gardens to the rear of the property with water feature. Block paved terracing and areas of shrubs, trees and bushes.
To the front are two allocated parking spaces, one having a car port.
Tenure:
Service charge and ground rent £1580 per annum. 128 years remaining from the original 150 year lease.
Property info
For more information about this property, please contact
Charles Harding, SN1 on +44 1793 937569 * (local rate)
Disclaimer
Property descriptions and related information displayed on this page, with the exclusion of Running Costs data, are marketing materials provided by Charles Harding, and do not constitute property particulars. Please contact Charles Harding for full details and further information. The Running Costs data displayed on this page are provided by PrimeLocation to give an indication of potential running costs based on various data sources. PrimeLocation does not warrant or accept any responsibility for the accuracy or completeness of the property descriptions, related information or Running Costs data provided here.






















.png)
