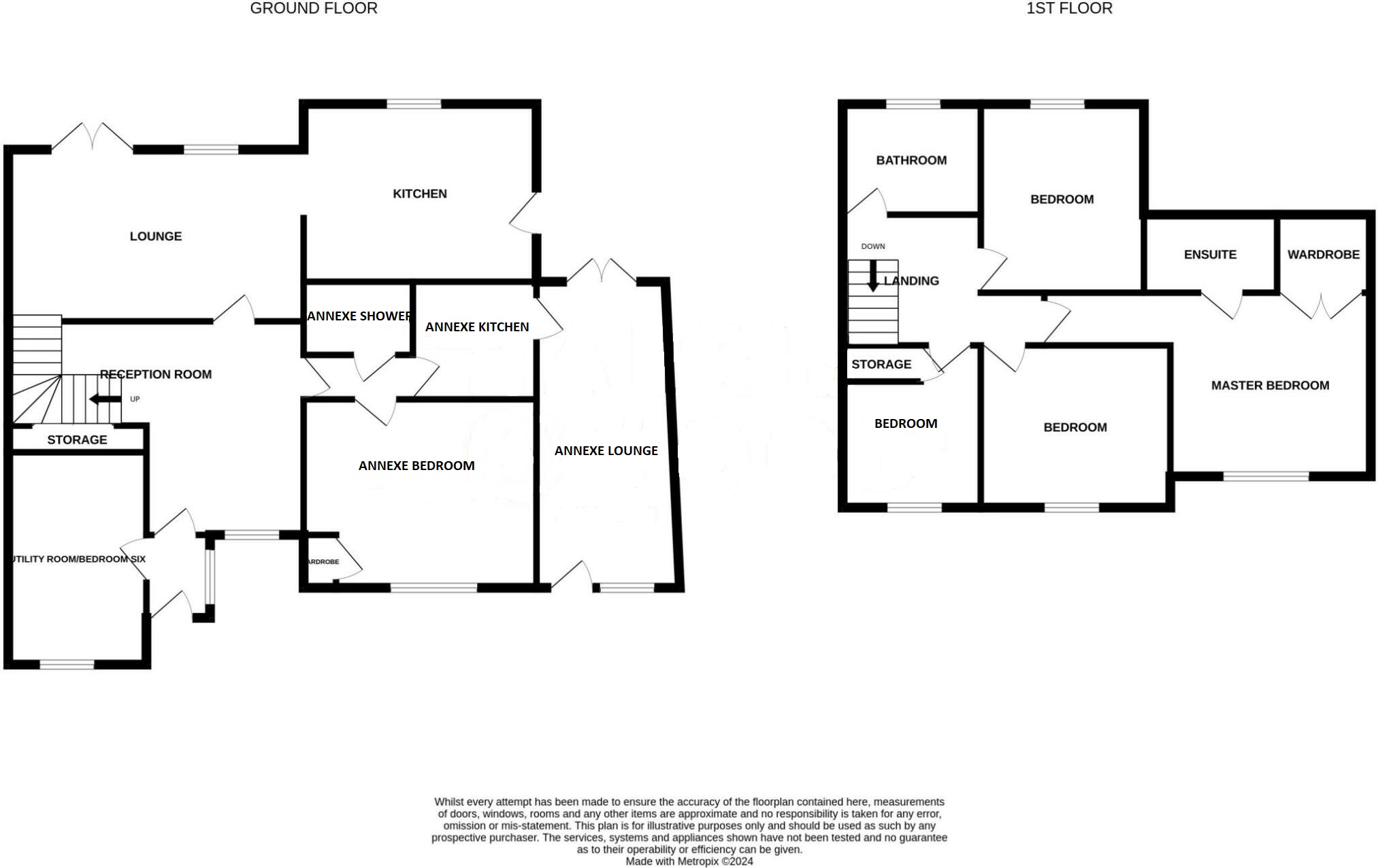End terrace house for sale in Onslow Crescent, Colchester CO2
* Calls to this number will be recorded for quality, compliance and training purposes.
Property features
- Approx. 1700 sqft
- Located in south colchester
- Heavily extended
- Self-contained annexe
- Five/six bedrooms
- Ensuite to master bedroom
- Fibre broadband
- Well-equipped kitchen
- Owned solar panels
- Enclosed rear garden and ample parking
Property description
** Guide Price: £400,000 - £435,000 ** John Alexander is delighted to present this extensively extended end-terraced five/six bedroom home in the sought-after South Colchester area. This property boasts convenient access to local amenities, Mersea Island, and the B1022 route to Tiptree and Maldon. Colchester Town railway station is easily accessible via Mersea Road, offering direct links to London Liverpool Street, Ipswich, and Norwich. Local shops, a pharmacy, a regular bus route, schools, and a youth club are all within walking distance.
Overview ** Guide Price: £400,000 - £435,000 **
John Alexander is delighted to present this extensively extended end-terraced five/six bedroom home in the sought-after South Colchester area. This property boasts convenient access to local amenities, Mersea Island, and the B1022 route to Tiptree and Maldon. Colchester Town railway station is easily accessible via Mersea Road, offering direct links to London Liverpool Street, Ipswich, and Norwich. Local shops, a pharmacy, a regular bus route, schools, and a youth club are all within walking distance. Property benefits include large reception rooms, kitchen, a self contained annexe, en-suite to master, family bathroom, enclosed rear garden and ample off road parking.
The property benefits from ample energy savings due to owned solar panels, newly installed shower rooms, en-suite, carpets throughout, laminate flooring, and vertical blinds, among other recent improvements. This versatile annexe offers potential for additional bedrooms, office space, or an ideal work from-home setup. For further details or to arrange a viewing, please contact John Alexander.
Entrance hall Welcoming entry space. Doors to:
Kitchen 16' 6" x 14' 7" (5.03m x 4.44m) Well-appointed with a range of base and eye-level units, chrome handles, work surfaces with an inset sink and drainer unit, integrated dishwasher, and space for additional appliances.
Dining room 18' 3" x 14' 7" (5.56m x 4.44m) Ideal for family meals and entertaining.
Lounge 11' 6" x 10' 2" (3.51m x 3.1m) Spacious and inviting, with patio doors leading to the rear garden.
Utility room/bedroom six 15' 7" x 6' 6" (4.75m x 1.98m) Practical space for laundry and storage or sixth bedroom.
First floor landing Doors to:
Bedroom one 22' 2" x 10' 9" (6.76m x 3.28m)
ensuite
dressing room
bedroom two 10' 8" x 10' 1" (3.25m x 3.07m)
bedroom three 10' 7" x 10' 1" (3.23m x 3.07m)
bedroom four 10' 3" x 7' 9" (3.12m x 2.36m)
family bathroom 7' 4" x 5' 6" (2.24m x 1.68m)
self contained annexe A standout feature of this property is the self-contained annexe, which includes
annexe lounge 16' 2 " x 15' 7" (4.93m x 4.75m) Spacious Living Room: With French doors leading to the garden and own entrance door to driveway.
Annexe kitchen 7' 5" x 6' 7" (2.26m x 2.01m) Kitchenette: Equipped with an integrated fan oven, and space for a washing machine
and fridge.
Annexe bedroom 15' 3" x 11' 8" (4.65m x 3.56m) Spacious bedroom with built in storage cupboard
annexe shower room 7' 9" x 4' 4" (2.36m x 1.32m)
outside The rear garden is designed for low maintenance, with astro turf and patio areas perfect for outdoor dining and entertaining. It is fully enclosed and private, with newly installed fencing and a secure gate providing rear access.
Agents note Solar panels are owned outright by the vendor.
Property info
For more information about this property, please contact
John Alexander Colchester, CO3 on +44 1206 915868 * (local rate)
Disclaimer
Property descriptions and related information displayed on this page, with the exclusion of Running Costs data, are marketing materials provided by John Alexander Colchester, and do not constitute property particulars. Please contact John Alexander Colchester for full details and further information. The Running Costs data displayed on this page are provided by PrimeLocation to give an indication of potential running costs based on various data sources. PrimeLocation does not warrant or accept any responsibility for the accuracy or completeness of the property descriptions, related information or Running Costs data provided here.





















































.png)
