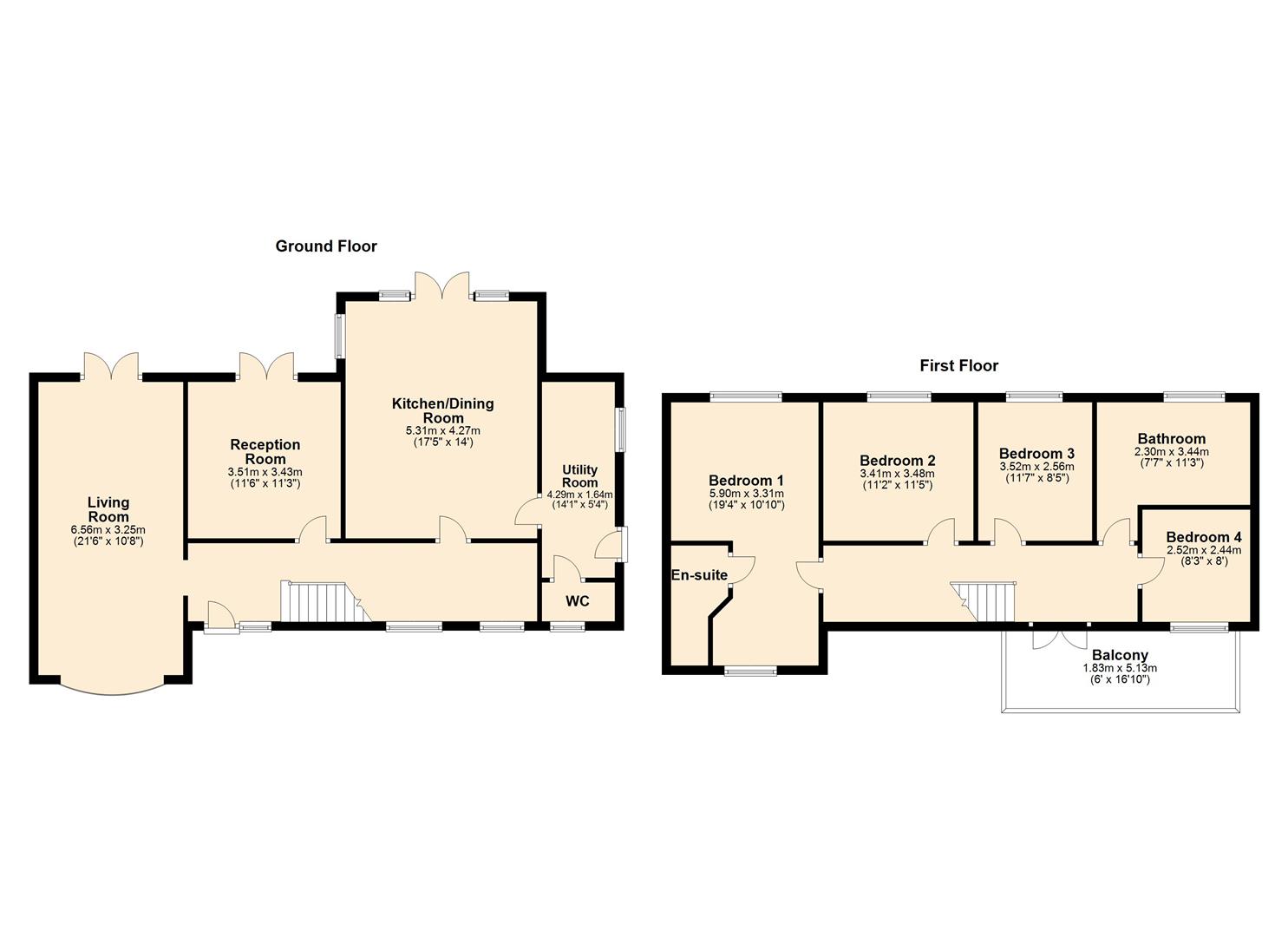Detached house for sale in Skelton, Goole DN14
* Calls to this number will be recorded for quality, compliance and training purposes.
Property features
- Detached Family Home
- Two Reception Rooms
- Sizeable Kitchen / Dining Room
- Downstairs Utility and Cloakroom
- Four Bedrooms
- A House Bathroom and One En-Suite
- Gated Front Entrance and a Large Private Driveway
- Situated on a Sizeable Plot
- Sought-After Location
- Viewing Highly Recommended
Property description
We are pleased to welcome to the market this detached, four bedroom home situated in the sought after location of Skelton. Skelton is located approximately two miles from the historic market town of Howden that offers plentiful amenities. Internally the property briefly comprises of a sizeable kitchen / dining room, two further reception rooms, a utility and downstairs cloakroom. To the first floor there are four bedrooms, with one having benefit of an en-suite and a house bathroom. Externally the property occupies a substantial plot, with a private, gated driveway providing plentiful off-street parking, a brick build double garage, alongside large front and rear gardens that benefit from mature plants, a timber shed and summer house. An internal viewing is recommended to fully appreciate what this property has to offer.
Entrance Hall (7.82m x 1.75m (25'8 x 5'9))
A sizeable entrance hall with natural wood parquet flooring, the stairway to the first floor and one central heating radiator.
Sitting Room (3.25m x 6.55m (10'8 x 21'6))
A spacious sitting room that benefits from engineered oak flooring, inset ceiling lights, two central heating radiators and patio doors that provide access into the rear garden. The focal point of the room is an exposed brick fire recess with an inset timber mantle and stone hearth housing a wood burner.
Secondary Reception Room (3.43m x 3.51m (11'3 x 11'6))
A useful secondary reception room that also benefits from engineered oak flooring, inset ceiling lights, one central heating radiator and patio doors that provide access into the rear garden.
Kitchen / Dining Room (4.27m x 5.31m (14' x 17'5))
A sizeable kitchen / dining room located to the rear of the property that benefits from a range of modern, engineered wood base and wall units, with high gloss laminate work tops and tiled work surrounds. There are a variety of integrated appliances that include a 1 1/2 bowl stainless steel single drainer sink with mixer tap, dishwasher, a Leisure range style double oven, with a five burner gas hob alongside a hot plate and a black chimney style extractor fan. There are also inset ceiling lights, one central heating radiator and patio doors providing access into the rear garden.
Utility (1.63m x 4.29m (5'4 x 14'1))
Accessed from the kitchen with a tiled floor as the kitchen, fitted units with high gloss laminate work tops, the necessary plumbing for a washing machine and inset ceiling lights. There is also a Worcester oil fired boiler and a side access door.
Cloakroom (1.45m x 0.94m (4'9 x 3'1))
A useful downstairs cloakroom with tilled flooring, a white low flush W.C with a concealed cistern, vanity wash hand basin and one central heating radiator.
Landing (7.04m x 1.73m (23'1 x 5'8))
The first floor landing briefly compromises of stained floorboards, one central heating radiator and double doors that provide access onto a balcony.
Bedroom Four (2.51m x 2.44m (8'3 x 8))
To the front elevation and benefits from fitted wardrobes and one central heating radiator.
Bedroom One (3.30m x 5.89m (10'10 x 19'4))
To the front and rear elevations. Two central heating radiators.
En-Suite (1.30m x 2.57m (4'3 x 8'5))
A modern white suite two fully tiled walls, a fully tiled shower cubicle, vanity wash hand basin, low flush W.C, extractor fan and inset ceiling lights.
Bedroom Two (3.40m x 3.48m (11'2 x 11'5))
To the rear elevation with engineered oak flooring and one central heating radiator.
Bedroom Three (2.57m x 3.53m (8'5 x 11'7))
To the rear elevation with engineered oak flooring and one central heating radiator.
House Bathroom (3.43m x 2.31m (11'3 x 7'7))
A modern house bathroom that benefits from a contemporary freestanding bath, twin vanity wash hand basins, a corner shower cubicle with mains shower connection, low flush W.C, one central heating radiator and inset ceiling lights. There is also loft access.
Garage (4.50m x 5.79m (14'9 x 19))
Full power and lighting.
Outside
To the outside the property occupies a substantial plot, with electric gates and a separate side gate providing access to the driveway and the property, therefore providing plentiful, secure off-street parking. To the front elevation the garden is predominately laid to lawn with mature shrub and plant boarders however it also benefits from a raised decked seating area and a large fish pond. To the rear of the property there is a large stoned area that leads onto further lawn, a timber shed, summer house, log shed and a raised vegetable patch. The property also benefits from two external double electrical points.
It is therefore our recommendation as agents to arrange an internal viewing to fully appreciate what this property has to offer.
Property info
For more information about this property, please contact
Screetons, DN14 on +44 1430 268917 * (local rate)
Disclaimer
Property descriptions and related information displayed on this page, with the exclusion of Running Costs data, are marketing materials provided by Screetons, and do not constitute property particulars. Please contact Screetons for full details and further information. The Running Costs data displayed on this page are provided by PrimeLocation to give an indication of potential running costs based on various data sources. PrimeLocation does not warrant or accept any responsibility for the accuracy or completeness of the property descriptions, related information or Running Costs data provided here.









































.png)
