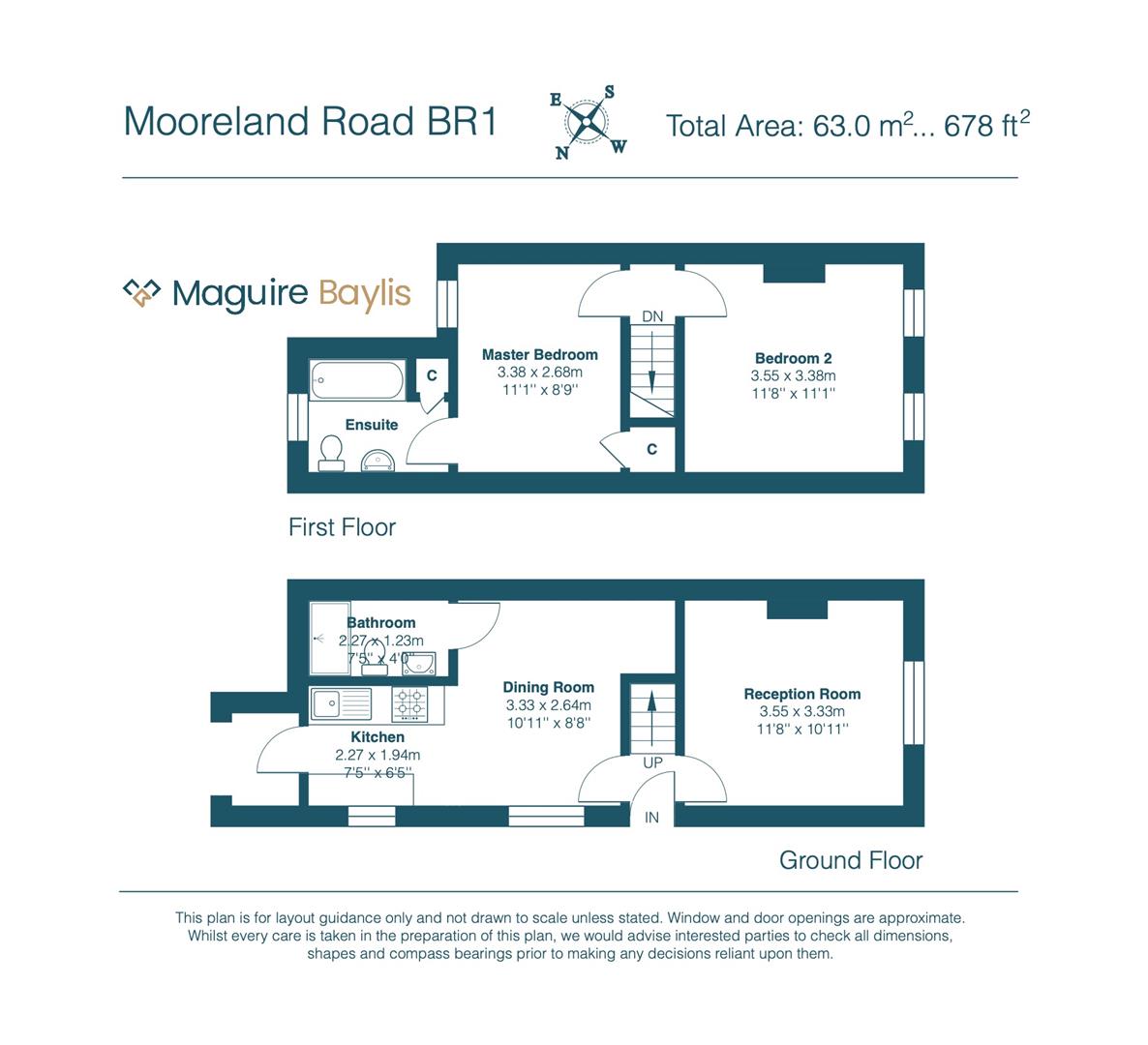End terrace house for sale in Mooreland Road, Bromley BR1
* Calls to this number will be recorded for quality, compliance and training purposes.
Property features
- Charming end terrace cottage
- Two double bedrooms/two bathrooms
- Delightful lounge with feature fireplace
- Separate dining room
- Modern fitted kitchen
- Delightful rear garden
- Popular no-through road
- Easy reach town centre & transport links
- EPC - band E
Property description
Maguire Baylis are delighted to present to the market this absolutely charming two bedroom/two bathroom Victorian end-terrace cottage - located in a highly popular and convenient road just a short walk to Bromley town centre.
This super property, which is beautifully presented throughout, provides charm and character in abundance and comprises a lovely lounge with feature period style fireplace, spacious dining room open plan to a modern fitted kitchen with built-in oven and hob. Also downstairs is a luxuriously appointed ground floor shower room/wc.
Upstairs, there are two double bedrooms - the master to the rear featuring built-in storage and leading to a well appointed en-suite bathroom. Outside, the rear garden is a particular feature, mature planting and attractive landscaping provides a delightfully tranquil setting with an exceptionally high degree of seclusion.
Unchanged for well over 100 years, Mooreland Road is a popular, quiet no-through-road lined with similar period homes. It provides easy access by foot to both Bromley town centre with its vast array of facilities, including The Glades retail centre. Also nearby, attractive Sundridge Park village provides a useful range of independent shops and convenience stores.
Lobby/Hallway
Part glazed front door to side; stairs to first floor; doors to both reception rooms; stained original floor boards.
Lounge (3.53m x 3.35m (11'7 x 11'))
Multi-paned sash window to front; period style feature fireplace with gas fire; radiator; stained original floor boards; low level storage cupboard housing electrics.
Dining Room (3.35m x 2.57m (plus understairs recess) (11' x 8'5)
Double glazed casement window to side; radiator; stained original floor boards; useful understairs recess with shelving. Open to kitchen. Door to shower/wc.
Kitchen (2.62m x 1.83m (8'7 x 6'))
Glazed door to rear; high level window to side; fitted with a range of modern white wall and base units with white worktops to two walls; inset stainless steel sink unit; stainless steel gas hob; electric oven; integrated fridge; space and plumbing for washing machine.
Shower Room/Wc
A luxuriously appointed suite comprising full width walk-in shower cubicle and electric shower; fitted wash basin; WC; heated towel rail; extractor fan; limestone tiled flooring and part tiled walls.
Covered Rear Porch
Useful covered porch to rear providing access to the garden; quarry tiled floor; fitted shelf; outside water tap.
First Floor
Bedroom 1 (3.35m x 2.79m (11' x 9'2))
Sash window to rear; radiator; built-in storage cupboard; picture rails.
En Suite Bathroom
Sash window to rear; a modern and well appointed suite comprising panelled bath with mixer tap/shower hose; pedestal wash basin; WC; heated towel rail; part tiled walls; built-in airing cupboard housing hot water tank.
Bedroom 2 (3.53m x 3.35m (11'7 x 11'))
Multi paned sash window to front; radiator; fitted base storage unit within recess.
Garden (approx 10.67m (approx 35'))
The delightful rear garden is a particular feature of the property, well stocked with an abundance of mature trees and shrubs and offering an exceptionally rare level of seclusion. Attractive hard landscaping provides a paved patio and pathways, plus gravelled seating area. Outside power; timber garden shed; 3 bay bin store.
Parking
On street - residents parking permits required between the hours of 12 - 2pm. These can be obtained at a cost of £50 per vehicle/per year.
Council Tax
London Borough of Bromley - Band C
Property info
For more information about this property, please contact
Maguire Baylis, BR2 on +44 20 8166 8419 * (local rate)
Disclaimer
Property descriptions and related information displayed on this page, with the exclusion of Running Costs data, are marketing materials provided by Maguire Baylis, and do not constitute property particulars. Please contact Maguire Baylis for full details and further information. The Running Costs data displayed on this page are provided by PrimeLocation to give an indication of potential running costs based on various data sources. PrimeLocation does not warrant or accept any responsibility for the accuracy or completeness of the property descriptions, related information or Running Costs data provided here.




























.png)