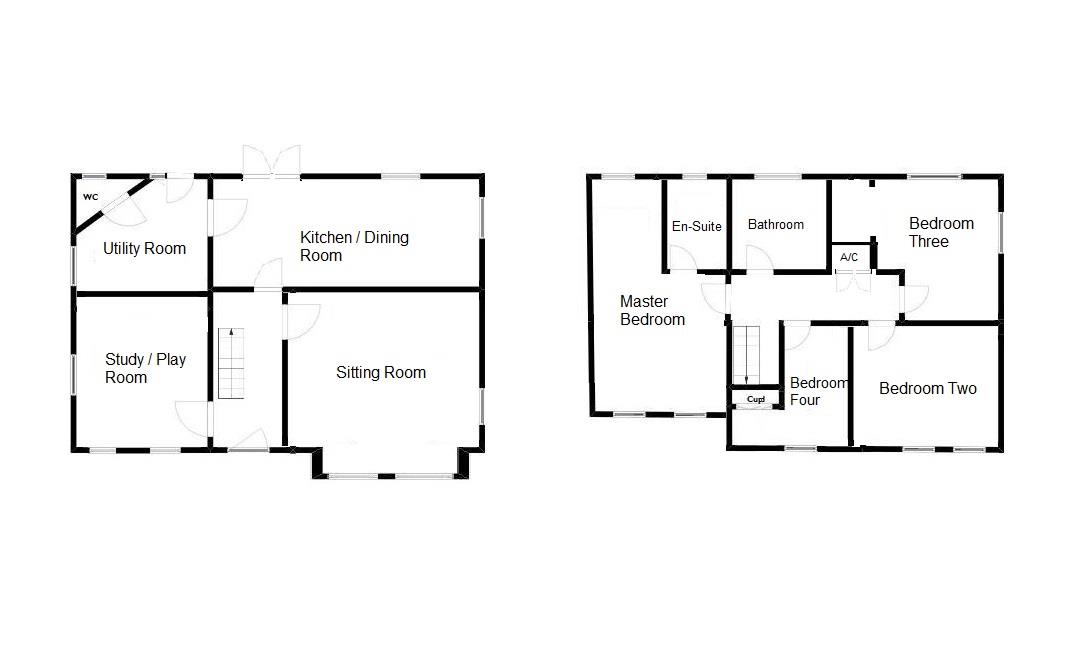Detached house for sale in North Street, Haselbury Plucknett, Crewkerne TA18
* Calls to this number will be recorded for quality, compliance and training purposes.
Property features
- Four Bedrooms, Ensuite To The Master
- Detached Home
- Ample Driveway Parking & Garage
- Beautiful Gardens Surround
- Two Reception Rooms
- Popular Village Location
Property description
Welcome to this charming property located on North Street in the picturesque village of Haselbury Plucknett. This delightful detached house boasts two reception rooms, perfect for entertaining guests or relaxing. With four bedrooms and two bathrooms, there is ample space for the whole family to enjoy.
The quaint surroundings and community atmosphere make it an ideal place to call home.
In addition to its inviting interior, this property also features parking for several vehicles, ensuring convenience for you and your family. Whether you're looking for a cosy family home or a retreat in the countryside, this property has it all. Contact us today to arrange a viewing.
Entrance Hall
Stairs rising to the first floor, under stairs storage area and a radiator.
Sitting Room (5.31m x 4.93m (17'5 x 16'2))
With dual aspect windows to the front and side aspects, fireplace housing the multi-fuel stove and two radiators.
Study/Play Room (3.63m x 3.48m (11'11 x 11'5))
With dual aspect windows to the front and side aspects and a radiator.
Kitchen/Dining Room (7.32m x 2.95m (24 x 9'8))
With dual aspect windows to the side and rear aspects and patio doors opening out into the garden. Fitted kitchen comprising wall and base units, drawers and work surfaces over. Stainless steel sink/drainer, space for cooker, dishwasher and fridge/freezer. Radiator, spotlights and tiling to all splash prone areas.
Utility Room (3.63m x 2.49m (11'11 x 8'2))
With a window to the side aspect and a door opening out into the garden. A range of wall and base units with work surfaces over, single bowl sink. Space for washing machine and tumble dryer and tiling to all slash prone areas.
Cloakroom
With a window to the rear aspect, low level WC and a corner wash hand basin with tiled splash backs.
Landing
Loft access, airing cupboard, doors into:
Master Bedroom (5.54m x 3.61m max (18'2 x 11'10 max))
With two windows to the front aspect and one to the rear, a radiator door into:
En-Suite Shower Room
With a window to the rear aspect. Suite comprising shower cubicle, low level WC, wash hand basin, extractor fan, heated towel rail and tiling to all splash prone areas.
Bedroom Three (4.01m x 2.97m (13'2 x 9'9))
With windows to the rear and side aspects, storage area and a radiator.
Bedroom Two (4.24m x 3.23m (13'11 x 10'7))
With two windows to the front aspects and a radiator.
Bedroom Four (3.23m x 2.95m max (10'7 x 9'8 max))
With a window to the front aspect, radiator and an over stairs storage cupboard.
Bathroom
With a window to the rear aspect. Suite comprising panelled bath with shower mixer tap, low level WC, wash hand basin, heated towel rail and tiling to all splash prone areas.
Outside
To the front there is ample driveway parking which leads to the garage, a large lawned area and side gated access to the rear garden. To the rear the garden is a lovely size, mainly laid to lawn, raised borders, outside tap, log store, greenhouse, sheds, mature trees and backing onto fields.
Garage (5.84m x 3.58m (19'2 x 11'9))
Up and over door, window and side door to garden, light and power connected.
Agents Note
Council Tax Band - E. Mains water, drainage and electricity. Oil fired central heating. Broadband - Fibre Optic. New windows and doors installed 2021.
Property info
For more information about this property, please contact
Mayfair Town & Country, TA18 on +44 1460 312229 * (local rate)
Disclaimer
Property descriptions and related information displayed on this page, with the exclusion of Running Costs data, are marketing materials provided by Mayfair Town & Country, and do not constitute property particulars. Please contact Mayfair Town & Country for full details and further information. The Running Costs data displayed on this page are provided by PrimeLocation to give an indication of potential running costs based on various data sources. PrimeLocation does not warrant or accept any responsibility for the accuracy or completeness of the property descriptions, related information or Running Costs data provided here.























.png)

