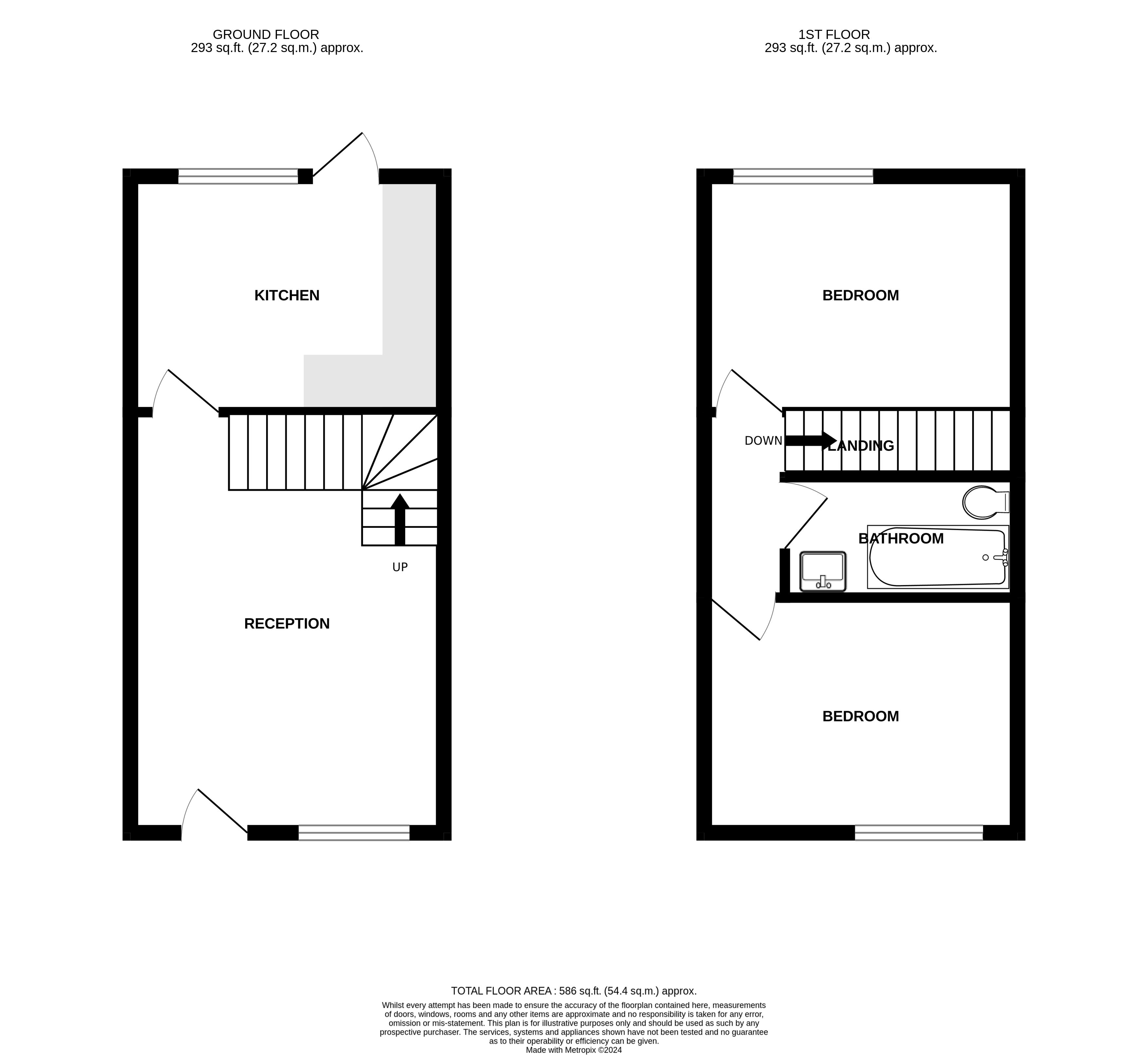Terraced house for sale in Garrick Drive, London SE28
* Calls to this number will be recorded for quality, compliance and training purposes.
Property features
- Mid Terrace House
- Two Bedrooms
- Allocated Residents Parking
- Double Glazed
- Garden approx 30ft
- Popular West Thamesmead
- Close to Woolwich Rail Links
- Early Viewing Recommended
Property description
**Guide Price £340,000 - £360,000** Nestled in a quiet cul-de-sac within the sought-after West Thamesmead area, this delightful two-bedroom mid terrace house offers a perfect blend of comfort, convenience, and modern living.
Conveniently located just a short stroll from Plumstead railway station and approximately half a mile from Woolwich Town Centre, which boasts the new Elizabeth Line, mainline, and DLR stations, residents enjoy easy access to excellent transportation links and a wealth of amenities.
Step inside to discover a welcoming entrance hall that leads to a well-appointed fitted kitchen, providing the perfect space for culinary creations. The adjacent lounge offers a comfortable retreat, ideal for relaxation and entertaining guests.
Upstairs, the property features two spacious bedrooms, offering ample space for rest and rejuvenation. A modern bathroom completes the upper level, providing convenience and comfort for all residents.
Outside, a delightful 35ft rear garden offers a serene outdoor space for alfresco dining, gardening, or simply unwinding amidst nature. Additionally, the property benefits from double glazing, gas central heating (not tested), and a garage en-bloc.
This charming mid terrace house presents a fantastic opportunity for first-time buyers, families, and investors alike. Early viewing is highly recommended to secure this wonderful home. Contact us today to arrange a viewing and experience its appeal firsthand.
Entrance Hall
Lounge (15' 11'' x 11' 10'' (4.84m x 3.61m))
Kitchen (8' 11'' x 11' 10'' (2.71m x 3.60m))
Landing
Bedroom 1 (8' 11'' x 11' 10'' (2.71m x 3.61m))
Bedroom 2 (9' 0'' x 11' 10'' (2.74m x 3.61m))
Bathroom (4' 7'' x 8' 10'' (1.39m x 2.68m))
Garden
Approx 30ft
Property info
For more information about this property, please contact
Hi Residential, SE18 on +44 20 3641 3117 * (local rate)
Disclaimer
Property descriptions and related information displayed on this page, with the exclusion of Running Costs data, are marketing materials provided by Hi Residential, and do not constitute property particulars. Please contact Hi Residential for full details and further information. The Running Costs data displayed on this page are provided by PrimeLocation to give an indication of potential running costs based on various data sources. PrimeLocation does not warrant or accept any responsibility for the accuracy or completeness of the property descriptions, related information or Running Costs data provided here.



































.png)