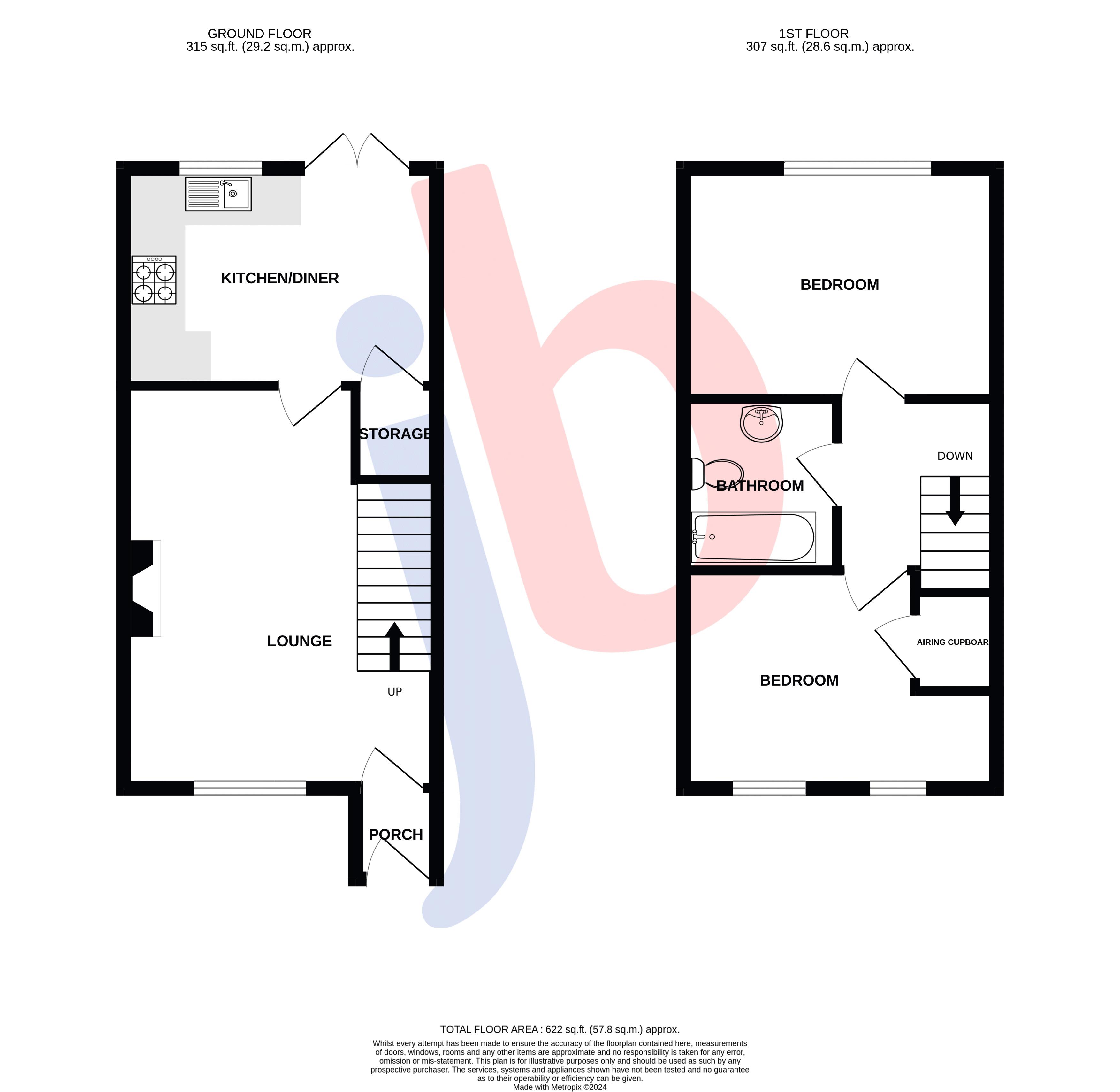Terraced house for sale in Linseed Avenue, Newark NG24
* Calls to this number will be recorded for quality, compliance and training purposes.
Property features
- 50% shared ownership
- Two double bedrooms
- Good sized lounge
- Breakfast kitchen
- First floor bathroom
- Two parking spaces
- Enclosed garden
- No chain
Property description
Guide price: £70,000 to £77,500. A two bedroom mid terraced property offered for sale on a 50% Shared Ownership basis. In addition to the two double bedrooms, there is an excellent sized lounge, a breakfast kitchen and a first floor bathroom. The property has two allocated parking spaces and an enclosed garden to the rear. Double glazing and gas central heating are installed. Available for purchase with no chain.
Situation And Amenities
Newark boasts amenities including the Palace Theatre, bowling alley and cinema. There are excellent shopping facilities in the town with major retail chains and supermarkets including Marks & Spencer food hall and Waitrose. For the commuter the A1 trunk road offers easy access to the north and south of the country. There is a direct line rail link from newark northgate station to london kings cross which takes from around 80 minutes. The location is also within proximity of Route 64 of the National Cycle Network which runs from Market Harborough to Lincoln.
Accommodation
Upon entering the front door, this leads into:
Entrance Hallway
The entrance hallway has wood laminate flooring and a ceiling light point. The hallway provides a useful storage space for coats and shoes etc. And has a door leading through into the lounge.
Lounge (16' 0'' x 12' 6'' (4.87m x 3.81m))
This good sized and well proportioned reception room has a window to the front elevation and a door providing access through to the breakfast kitchen. The focal point of the lounge is the fireplace with electric fire inset. The room also has the same wood laminate flooring that flows through from the hallway, a ceiling light point and a two radiators. From the lounge the staircase rises to the first floor.
Breakfast Kitchen (12' 7'' x 8' 9'' (3.83m x 2.66m))
Having a window to the rear elevation and French doors leading out into the garden. The kitchen area is fitted with a good range of base and wall units, with roll top work surfaces and tiled splash backs. There is a stainless steel sink, an integrated oven with gas hob and extractor hood above, space and plumbing for both a washing machine and a slim-line dishwasher, and further space for a vertical fridge/freezer. The breakfast kitchen is of sufficient size to accommodate a dining table and has two ceiling light points and a radiator. The central heating boiler is located within the kitchen. Accessed from the kitchen and sited beneath the staircase is a useful storage cupboard.
First Floor Landing
As mentioned, the staircase rises from the lounge to the first floor landing which has doors into the two bedrooms and the bathroom. The landing has a ceiling light point and also provides access to the loft space.
Bedroom One (12' 6'' x 9' 3'' (3.81m x 2.82m))
A double bedroom with a window to the rear elevation, a ceiling light point and a radiator.
Bedroom Two (12' 6'' x 8' 8'' (3.81m x 2.64m) (at widest points, into recess))
A further double bedroom having two windows to the front elevation, a ceiling light point and a radiator. The airing cupboard is located here.
Bathroom (6' 2'' x 6' 2'' (1.88m x 1.88m))
The bathroom is fitted with a white suite comprising bath with electric shower above, vanity unit with wash hand basin inset and storage beneath, and a WC. The bathroom has part ceramic tiling to the walls, a ceiling light point, shaver socket, extractor fan and radiator.
Outside
To the front of the property is a small hard landscaped garden and adjacent to this is the footpath leading to the front door. The rear garden is fully enclosed and hard landscaped for ease of maintenance. There is a patio area next to the French doors from the kitchen and this provides an ideal outdoor seating and entertaining space. The timber garden shed is included within the sale. Located at the foot of the garden is gated access to the two allocated parking spaces.
Lease Information
The tenure of the property is leasehold on a 99 year lease from 1 January 1999. We are informed that there is a current Rent of £186.29 per month, and a current Service Charge of £17.58 per month, payable to The Riverside Group Limited.
Shared Ownership
We have been informed that the staircasing for is property is up to 80%. For further information about shared ownership and to check your eligibility please visit , or email .
Council Tax
The property is in Band A.
Property info
For more information about this property, please contact
Jon Brambles Estate Agents, NG24 on +44 1636 358799 * (local rate)
Disclaimer
Property descriptions and related information displayed on this page, with the exclusion of Running Costs data, are marketing materials provided by Jon Brambles Estate Agents, and do not constitute property particulars. Please contact Jon Brambles Estate Agents for full details and further information. The Running Costs data displayed on this page are provided by PrimeLocation to give an indication of potential running costs based on various data sources. PrimeLocation does not warrant or accept any responsibility for the accuracy or completeness of the property descriptions, related information or Running Costs data provided here.




















.png)

