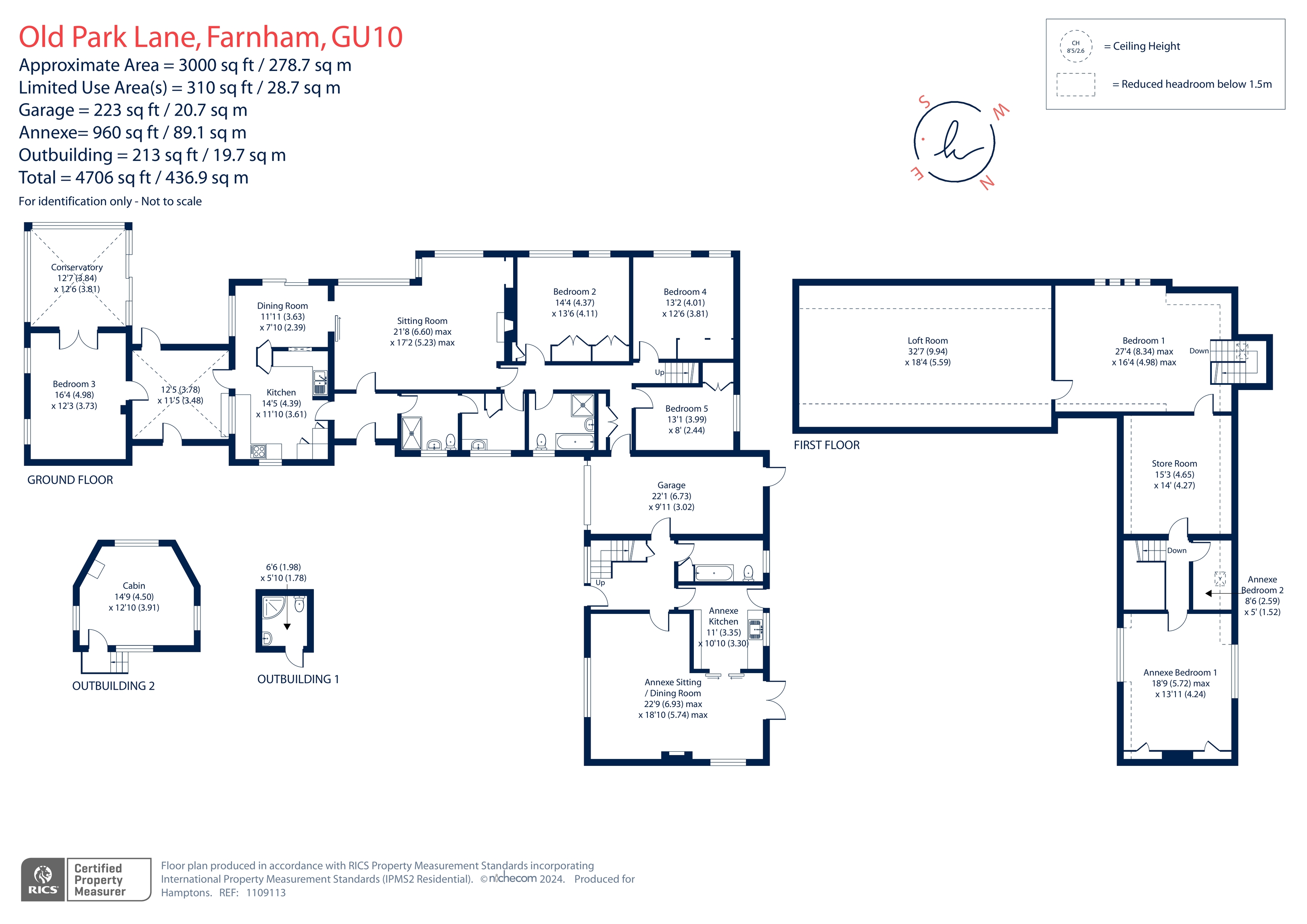Detached house for sale in Old Park Lane, Farnham GU10
* Calls to this number will be recorded for quality, compliance and training purposes.
Property features
- 5 Bedrooms
- 4 receptions
- Fitted kitchen
- Conservatory
- Cloak/shower room
- 2 bathrooms
- Separate annex with sitting room
- Kitchen
- 2 bedrooms & bathroom
- Stunning
Property description
This interesting 7 bedroom family home offers excellent and bright accommodation with stunning views over two floors and a separate annex totaling some 4700 square feet of space. The property offers an excellent opportunity for redevelopment STPP as it had full planning a few years ago for a contemporary replacement house designed to take advantage of this wonderful and unique location. Further details are available on request including plans and CGI's.
Outside
The property sits proud in its plot being slightly elevated
with breathtaking distant views over the mature gardens and grounds of about 10 acres. There are numerous shrubs, trees and hedges throughout which provide extreme privacy in this wonderful and unique setting. There is ample parking for numerous cars and access to garaging at the house and annex. In the lower garden is an attractive timber cabin presently used for Air B & B which is quite charming and proving very popular.
Situation
This location is very private with few properties in the
lane and Farnham town center is only a few minutes
drive from Heath Hill. Farnham itself offers excellent
facilities with good choices of shopping, 6 screen cinema, well regarded restaurants. Wine bars and coffee shops.
Farnham boasts excellent choices of schooling both Private and state schools. There is access to the main line station on the London Waterloo line and the M3 (Juc 5) giving access to the national motorway network and beyond. Heathrow and Gatwick are easily accessible.
Additional Information
Interior
You enter Heath Hill to the entrance hall which leads
to the main sitting room and kitchen/dining room. Both
these rooms have lovely distant views with a south facing aspect. There is further access to a conservatory and 4 ground floor bedrooms and 2 bathrooms. To the first floor is a good sized main bedroom with distant views. The annex is accessed separately which offers sitting/dining room, kitchen, bathroom and 2 first floor bedrooms. The house itself offers about 4700 sq feet of space in total including the annex. In all a surprising home located in a fabulous location with distant views and the opportunity for re-development.
Gardens & Grounds
The property has mature gardens and woodland totaling
about 10 acres. As you enter the property there is ample
parking for numerous cars and turnaround with access
to a single garage. The front garden has ample lawns
areas and a central area with planting. There is a gated
access to a animal enclosure which is screened from the
main house. The rear aspects consists of a substantial
patio area with most pleasant views and an attractive
south facing aspect. The gardens themselves comprise
of mature trees, shrubs, hedges and lawn areas. There
are are 2 ponds and a timber cabin usd for Air B & B. This location offers extreme privacy with a quite superb south facing aspect and the opportunity to create something quite special.
Historical note of interest.
The immediate area around this property was used in
the creation of the ghq southern defense line during the
second world war and still retains 2 historic pill boxes.
Additional information.
Please note that some of the images used in this
brochure are a CGI production of the most recent
planning application to give an idea of the completed
project that was granted Planning reference number wa/2018/1082 was approved for new detached dwelling but now has expired. Full access to plans and design details.
Services
Mains water, electric, lpg gas and Aga, private
drainage, oil fired heating. Roof mounted 16 solar
panel pv system. Local Authority; Waverley Borough Council
Property info
For more information about this property, please contact
Hamptons - Farnham Sales, GU9 on +44 1252 926869 * (local rate)
Disclaimer
Property descriptions and related information displayed on this page, with the exclusion of Running Costs data, are marketing materials provided by Hamptons - Farnham Sales, and do not constitute property particulars. Please contact Hamptons - Farnham Sales for full details and further information. The Running Costs data displayed on this page are provided by PrimeLocation to give an indication of potential running costs based on various data sources. PrimeLocation does not warrant or accept any responsibility for the accuracy or completeness of the property descriptions, related information or Running Costs data provided here.



































.png)

