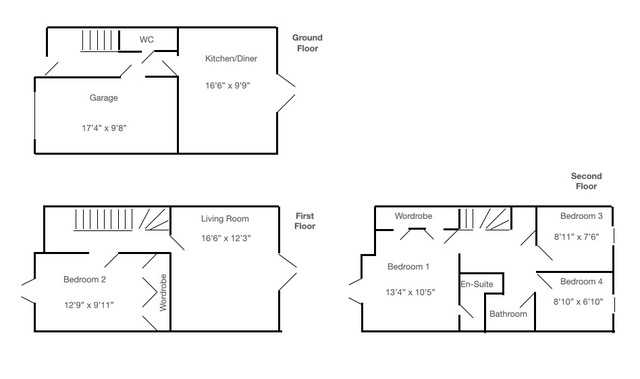Semi-detached house for sale in Canary Quay, Eastbourne BN23
* Calls to this number will be recorded for quality, compliance and training purposes.
Property features
- Prime location in sovereign harbour
- Southerly aspect garden
- View of west quay
- Four bedrooms
- En-suite to master
- Integral garage & off road parking
- Fitted kitchen with integrated appliances
- Generous first floor living room
- Juliette balconies
Property description
Situated within Eastbourne's prestigious Sovereign Harbour, a fabulous 4 bedroom, semi-detached town house, enviably located within a particularly favoured position of the South Harbour for its close proximity to a fabulous choice of waterside restaurants, cafes, pubs, stores and services such as hairdressers and doctors surgery, along with stunning coastal/beach walks and the convenience of big name stores and supermarket at the Crumbles retail park. Highly regarded local schooling is also available at the nearby Haven Primary school as well as St Catherine's College, both ofsted rated good.
Convenient road and and local bus routes provide access into Eastbourne town centre, approximately 3 miles West, offering a further choice of retail, restaurants, pubs and entertainment to include a multi-plex cinema at the extended Beacon Shopping Centre, four theatres, yearly events along its glorious Victorian seafront and mainline rail services from Eastbourne station, offering regular and direct routes into London Victoria and Brighton.
Entrance
Sheltered storm porch with front door into;
Entrance Hall
Alarm Panel and central heating thermostat with doors leading to Kitchen/Diner, Garage and downstairs cloakroom.
Kitchen/Diner
5.05m (16’6”) x 2.97m (9’9”)
Fitted kitchen in white shaker style, including dishwasher, washing machine, integrated fridge, Gas Hob with extractor fan and electric oven. Double glazed patio doors lead out to the rear Garden.
First Floor Landing
Stairs from the entrance hall lead up to the first floor landing area with coved ceiling, radiator and power point. Window to the front aspect with view of the West Quay harbour.
Living Room
5.05m (16’6”) x 3.73m (12’3”)
Southerly aspect with double glazed doors opening to Juliette balcony overlooking the rear garden. Coved ceiling with two ceiling lights. Two radiators, power points and a cast iron decorative fireplace.
Bedroom Two
3.89m(12’9”) x 3.02m (12’9”) (9’11” to wardrobe front)
Double glazed doors to Juliette balcony to the front aspect with view to the West Quay harbour. Coved ceiling, Radiator and power points.
Second Floor Landing
Stairs from the first floor landing area with coved ceiling, cupboard housing boiler, radiator and power point. Doors leading to Master bedroom, Family bathroom, Bedrooms 3 & 4.
Bedroom One
4.06m(13’4”) x 3.18m (10’5”)
Window to front aspect with view to the West Quay harbour. Built in wardrobe, radiator, power points and En-Suite shower room.
Bedroom Three
2.72m (8’11”) x 2.29m (7’6”)
Window overlooking the rear garden, radiator, coved ceiling and power point.
Bedroom Four
2.69m (8’10”) x 2.08m (6’10”)
Window overlooking the rear garden, radiator, coved ceiling and power point.
Family Bathroom
White suite comprising of a panelled bath with shower over and glass screen. Low level WC, wash hand basin, part tiled walls, extractor fan and radiator.
Garage
5.28m (17’4”) x 2.95m (9’8”)
Accessible from entrance hall and via electric roller Garage door. Includes power & lighting.
Off Road Parking
Off road parking for two vehicles, one on the garage approach, with additional block paved driveway to one side . Side entrance to the rear garden.
Rear Garden
Enjoying a Southerly aspect and mainly laid to lawn with attractive shrub border and a raised decked seating area immediately from the property. Further benefits include a shed with power, insulated double power point on rear wall of the property, External water tap. Gated side access to front entrance.
General Information
Harbour / Estate Charges; The property is subject to the usual Sovereign Harbour/estate charges, please enquire for more details and seek latest and upto charge information, to be verified by your legal professional.
**Bedrooms 3 & 4 current are arranged with an archway providing open access between each bedroom, but both rooms retain their original access doors and therefore could easily be converted back into fully wall separated bedrooms.**
Property Ownership Information
Tenure
Freehold
Council Tax Band
E
Disclaimer For Virtual Viewings
Some or all information pertaining to this property may have been provided solely by the vendor, and although we always make every effort to verify the information provided to us, we strongly advise you to make further enquiries before continuing.
If you book a viewing or make an offer on a property that has had its valuation conducted virtually, you are doing so under the knowledge that this information may have been provided solely by the vendor, and that we may not have been able to access the premises to confirm the information or test any equipment. We therefore strongly advise you to make further enquiries before completing your purchase of the property to ensure you are happy with all the information provided.
Property info
For more information about this property, please contact
Purplebricks, Head Office, CO4 on +44 24 7511 8874 * (local rate)
Disclaimer
Property descriptions and related information displayed on this page, with the exclusion of Running Costs data, are marketing materials provided by Purplebricks, Head Office, and do not constitute property particulars. Please contact Purplebricks, Head Office for full details and further information. The Running Costs data displayed on this page are provided by PrimeLocation to give an indication of potential running costs based on various data sources. PrimeLocation does not warrant or accept any responsibility for the accuracy or completeness of the property descriptions, related information or Running Costs data provided here.

























.png)

