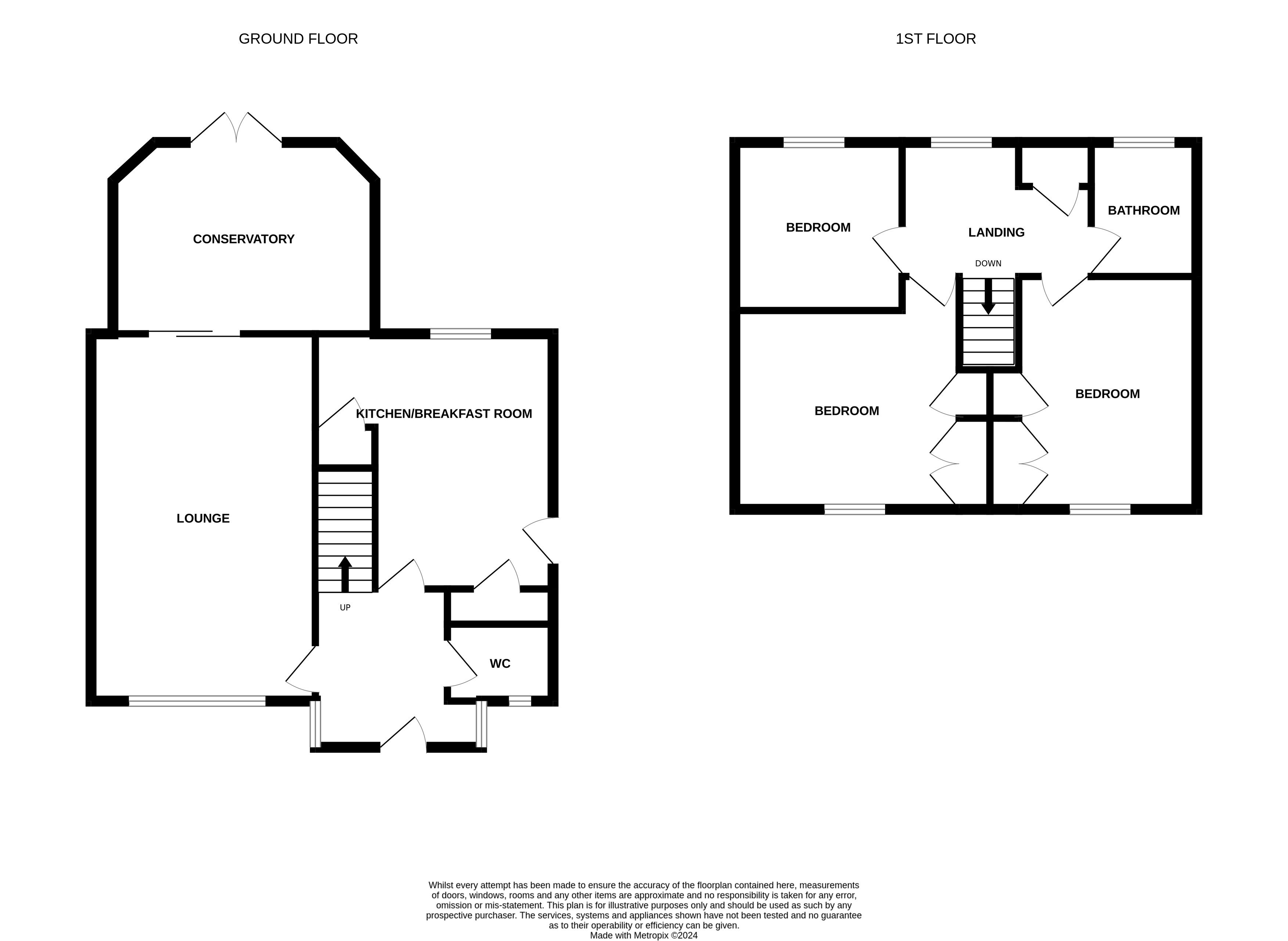Detached house for sale in Western Way, Sandy SG19
* Calls to this number will be recorded for quality, compliance and training purposes.
Property features
- Very Spacious Three Bedroom Detached Home
- No Upward Chain!
- Extended Entrance Hall With Cloakroom
- Very Generous 19ft x 12ft Lounge
- Spacious 13ft x 12ft Kitchen/Breakfast Room
- UPVC Double Glazed Brick Based Conservatory
- First Floor Shower Room
- Driveway For 3 Cars With Car Port
- 20ft Garage With Power and Light Connected
- Front Garden & Delightful Enclosed Rear Garden
Property description
* Very Spacious Three Bedroom Detached Home * No Upward Chain * Cloakroom * Very Generous 19ft x 12ft Lounge * Spacious 13ft x 12ft Kitchen/Breakfast Room * uPVC Double Glazed Conservatory * First Floor Shower Room * Driveway For 3 Cars * Car Port * 20ft Garage * Delightful Enclosed Rear Garden *
A fantastic opportunity to purchase this excellent, very spacious three bedroom detached family home, boasting versatile accommodation with generous room sizes, cloakroom and conservatory, plus a driveway for three vehicles with car port and garage, situated in a quiet sought after cul-de-sac location within Sandy.
The property briefly boasts an extended entrance hallway with cloakroom, spacious 13ft x 12ft kitchen/breakfast room, generous 19ft x 12ft sitting room, uPVC double glazed brick based conservatory, plus first floor family shower room and three generous bedrooms.
Other benefits include no upward chain, uPVC double glazing throughout, and gas to radiator central heating with recently replaced boiler.
Externally this superb home benefits from a generous front garden with driveway for up to three vehicles with car port over, fully enclosed delightful rear garden, and single garage with power and light connected.
Offered with no upward chain, early viewings are strongly encouraged.
Sandy is serviced by schools, shops and facilities, ideal for the commuter with easy access to the A1(M) and to the mainline railway station to London St Pancras.
Particulars
uPVC obscure double glazed entrance door to:
Entrance hall Dual aspect room, uPVC double glazed windows to front and side elevations, double panel radiator, stairs rising to first floor, communicating doors to:
Cloakroom uPVC obscure double glazed window to front elevation, fitted two piece suite comprising low level W.C and wash hand basin, vinyl tiled effect flooring, tiled to all splash areas, wall mounted gas boiler approximately one year old.
Kitchen/breakfast room 13' 8" x 12' 9" (4.17m x 3.89m) Dual aspect room, uPVC double glazed window to rear elevation and uPVC double glazed door to side elevation, double panel radiator, fitted kitchen comprising one and a half bowl stainless steel sink/drainer unit with mixer tap over, rolled top work surfaces, range of base units incorporating space for cooker, space for fridge, space and plumbing for washing machine, space and plumbing for dishwasher, tiled to all splash areas, further range of wall mounted units, vinyl wood effect flooring, built in under stairs storage cupboard, built in pantry cupboard with power point.
Lounge 19' 10" x 12' (6.05m x 3.66m) uPVC double glazed window to front elevation, double panel radiator and single panel radiator, living flame gas fireplace with brick surround, uPVC double glazed sliding patio doors to:
Conservatory 12' 8" x 9' 10" (3.86m x 3m) uPVC double glazed brick based conservatory, double doors to garden, two electric heaters, power and light points, fitted ceiling fan, tiled flooring.
First floor
landing uPVC double glazed window to rear elevation, single panel radiator, built in airing cupboard housing hot water cylinder, access to loft space, communicating doors to:
Master bedroom 12' x 10' 5" (3.66m x 3.18m) uPVC double glazed window to front elevation, single panel radiator, built in double wardrobe plus built in storage cupboard over stairs.
Bedroom two 12' 8" x 9' 7" (3.86m x 2.92m) uPVC double glazed window to front elevation, single panel radiator, built in double wardrobe plus built in storage cupboard over stairs.
Bedroom three 9' 1" x 9' (2.77m x 2.74m) uPVC double glazed window to rear elevation, single panel radiator.
Shower room uPVC obscure double glazed window to rear elevation, heated towel rail, fitted three piece suite comprising low level W.C, wash hand basin, large fully tiled double shower cubicle with fitted shower over, tiled to all elevations, vinyl tiled effect flooring, extractor fan.
Externally
front Retained by dwarf brick wall, laid to shingle with mature trees and shrubs, driveway for one vehicle with double gates leading to:
Car port Further covered off road parking for two cars, sliding door leading to:
Rear garden Fully enclosed delightful rear garden, initial paved patio area with outside tap, mainly laid to lawn with established tree and shrub borders and beds, small sunken fish pond, greenhouse and timber shed, external power points, personnel door to:
Garage 20' 10" x 8' 9" (6.35m x 2.67m) Longer than average garage, up and over door, power and light connected, window to rear elevation.
Property info
For more information about this property, please contact
Kennedy & Co Estate Agents, SG19 on +44 1767 236651 * (local rate)
Disclaimer
Property descriptions and related information displayed on this page, with the exclusion of Running Costs data, are marketing materials provided by Kennedy & Co Estate Agents, and do not constitute property particulars. Please contact Kennedy & Co Estate Agents for full details and further information. The Running Costs data displayed on this page are provided by PrimeLocation to give an indication of potential running costs based on various data sources. PrimeLocation does not warrant or accept any responsibility for the accuracy or completeness of the property descriptions, related information or Running Costs data provided here.


























.png)
