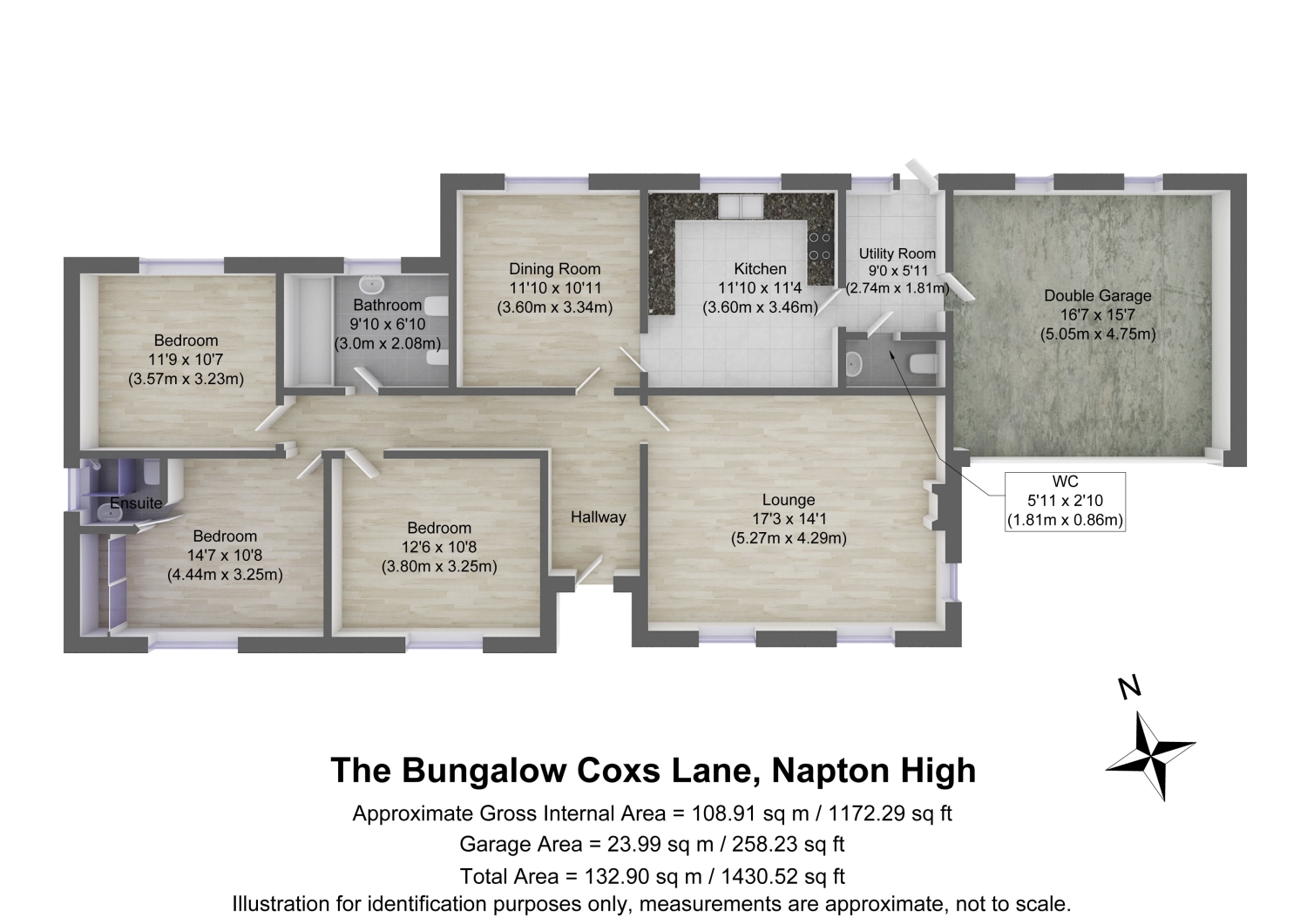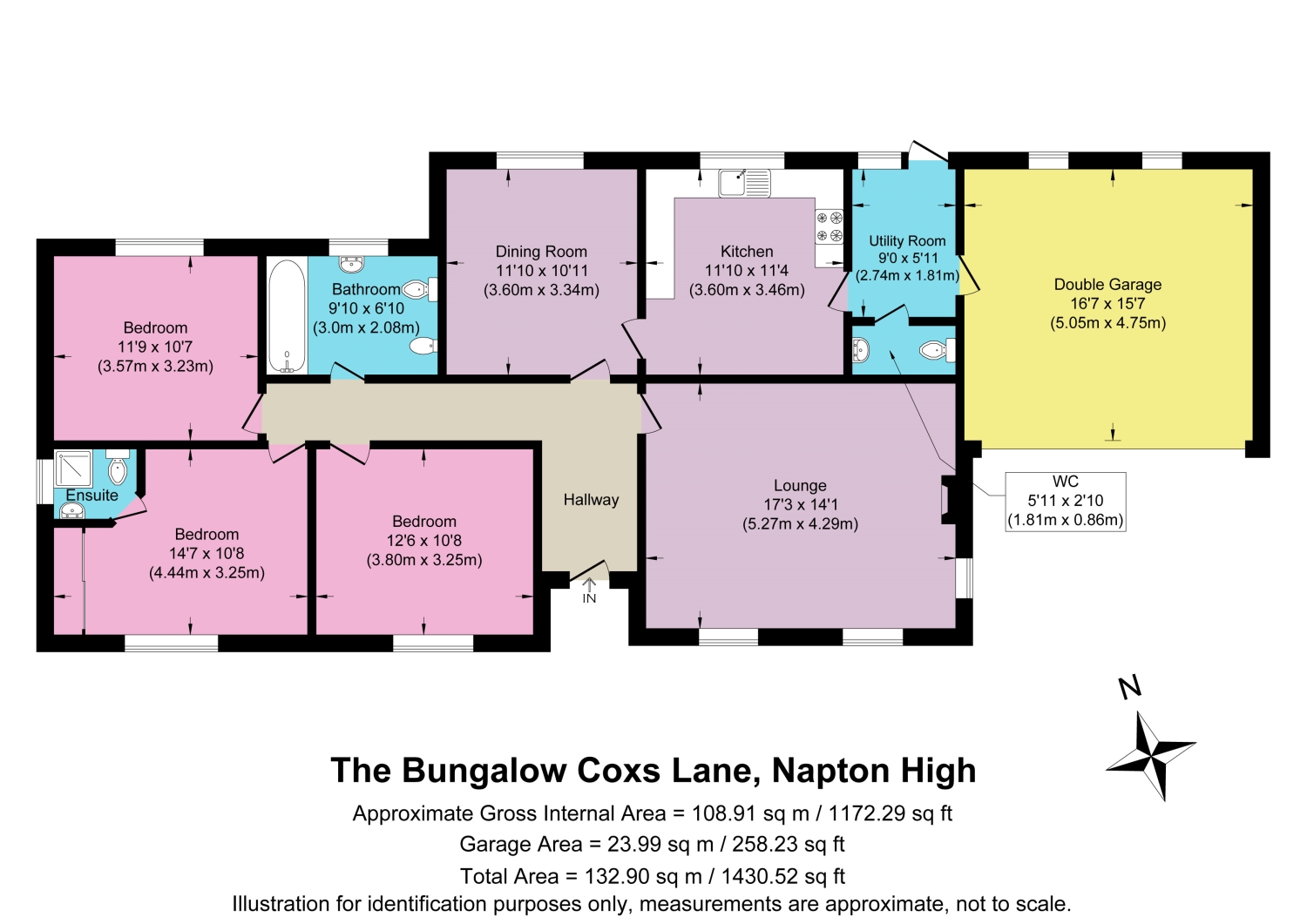Detached bungalow for sale in Coxs Lane, Napton, Southam, Warwickshire CV47
* Calls to this number will be recorded for quality, compliance and training purposes.
Property features
- Three double bedrooms
- Master bedroom with ensuite shower
- Manageable garden
- Idyllic village location
- Walking distance to the local village store
- Separate utility room
- Double Garage
- Driveway parking for two vehicles
Property description
Introducing this purpose-built bungalow that offers single-level living in the heart of one of the most highly sought-after locations in south Warwickshire. All three bedrooms are generous doubles and the master offers an ensuite shower room. The property benefits from gas central heating throughout and the addition of a wood-burning stove in lounge.
Additional details can be found below; don't hesitate to get in touch if you have any questions or would like to book a viewing.
Approach
Our home is tucked away down a private close just off the main village green in the historic centre of Napton on the Hill. Our home is part of a purpose-built development that encompasses three other residences that were built at the same time.
Entrance Hall
Stepping through the decorative, UPVC glass door and into the generous hallway, we see the dining room straight ahead and lounge to our right-hand side. To the left, the hallway continues down the length of the home and leads to the bedrooms and bathrooms beyond. Wood effect laminate flooring is consistent throughout.
Lounge
5.27m x 4.29m - 17'3” x 14'1”
The spacious lounge has a warm and welcoming space given its generous proportions. It has three windows that allow plenty of light but are neatly framed with mature planting outside to provide privacy. This large room is fitted with carpet and at its centrepiece is a wood-burning stove, perfect for long cosy nights.
Kitchen
3.6m x 3.46m - 11'10” x 11'4”
Next, we head to the rear of the home and are greeted with a contemporary kitchen complete with a range-style, gas oven. Floor and wall-mounted cabinets are finished in a modern, light blue matt and paired with cream floor tiles and an oak effect worksurface.
Utility Room
2.74m x 1.81m - 8'12” x 5'11”
Adjacent to the kitchen and separating that room from the garage is the handy utility room. With space for both a washing machine and tumble dryer, there is a small sink and useful storage option. Here we find the boiler for the gas central heating and access via the back door to the garden.
WC
1.81m x 0.86m - 5'11” x 2'10”
Dining Room
3.6m x 3.34m - 11'10” x 10'11”
Heading back through the kitchen and into the heart of the home we find ourselves in the separate dining room. This generous room has space for a generous dining set as well as storage in the shape of sideboards and dressers.
Bathroom
3m x 2.08m - 9'10” x 6'10”
The generous family bathroom comprises both a separate bathtub and low-level WC, hand basin and bidet. A large room with space for wall storage. A half-tiled wall with cream tiles is matched with bold, navy blue painted upper walls.
Bedroom
3.57m x 3.23m - 11'9” x 10'7”
The first of the bedrooms is a generous double. Situated at the rear of the house versus the main entrance, this room features a large UPVC window and has plenty of space for a double bedroom and free-standing storage options.
Bedroom (Double) With Ensuite
4.44m x 3.25m - 14'7” x 10'8”
Next up and in the opposite rear corner of the home is the generous master suite. This good-sized double bedroom benefits from its own shower ensuite room with low level WC and hand basin.
Bedroom
3.8m x 3.25m - 12'6” x 10'8”
The final bedroom of this home is again a good-sized double bedroom with a window to the front aspect of the home. This room offers Integrated storage options and the laminate flooring is matched to that in the hallway.
Garden
Stepping into the garden from the back door, also accessible from the driveway, the boundary for this home allows for a mature rock garden down one side of the home. As we walk towards the garden at the end, we come across a raised decked area that provides for a great little sun trap. Continuing ahead we round the back corner of the home the garden opens up with a patio area followed by a neat lawn. The west-facing aspect provides a view down the hill towards Ladbroke and Southam and also spectacular sunsets.
Garage (Double)
5.05m x 4.75m - 16'7” x 15'7”
The double garage has an electric roller door and space for two vehicles. An integral door leads us back to the utility room.
Property info
453300-3D-1-01 View original

453300-3D-Model-01 View original

For more information about this property, please contact
EweMove Sales & Lettings - Leamington Spa & Southam, BD19 on +44 1926 566296 * (local rate)
Disclaimer
Property descriptions and related information displayed on this page, with the exclusion of Running Costs data, are marketing materials provided by EweMove Sales & Lettings - Leamington Spa & Southam, and do not constitute property particulars. Please contact EweMove Sales & Lettings - Leamington Spa & Southam for full details and further information. The Running Costs data displayed on this page are provided by PrimeLocation to give an indication of potential running costs based on various data sources. PrimeLocation does not warrant or accept any responsibility for the accuracy or completeness of the property descriptions, related information or Running Costs data provided here.






























.png)
