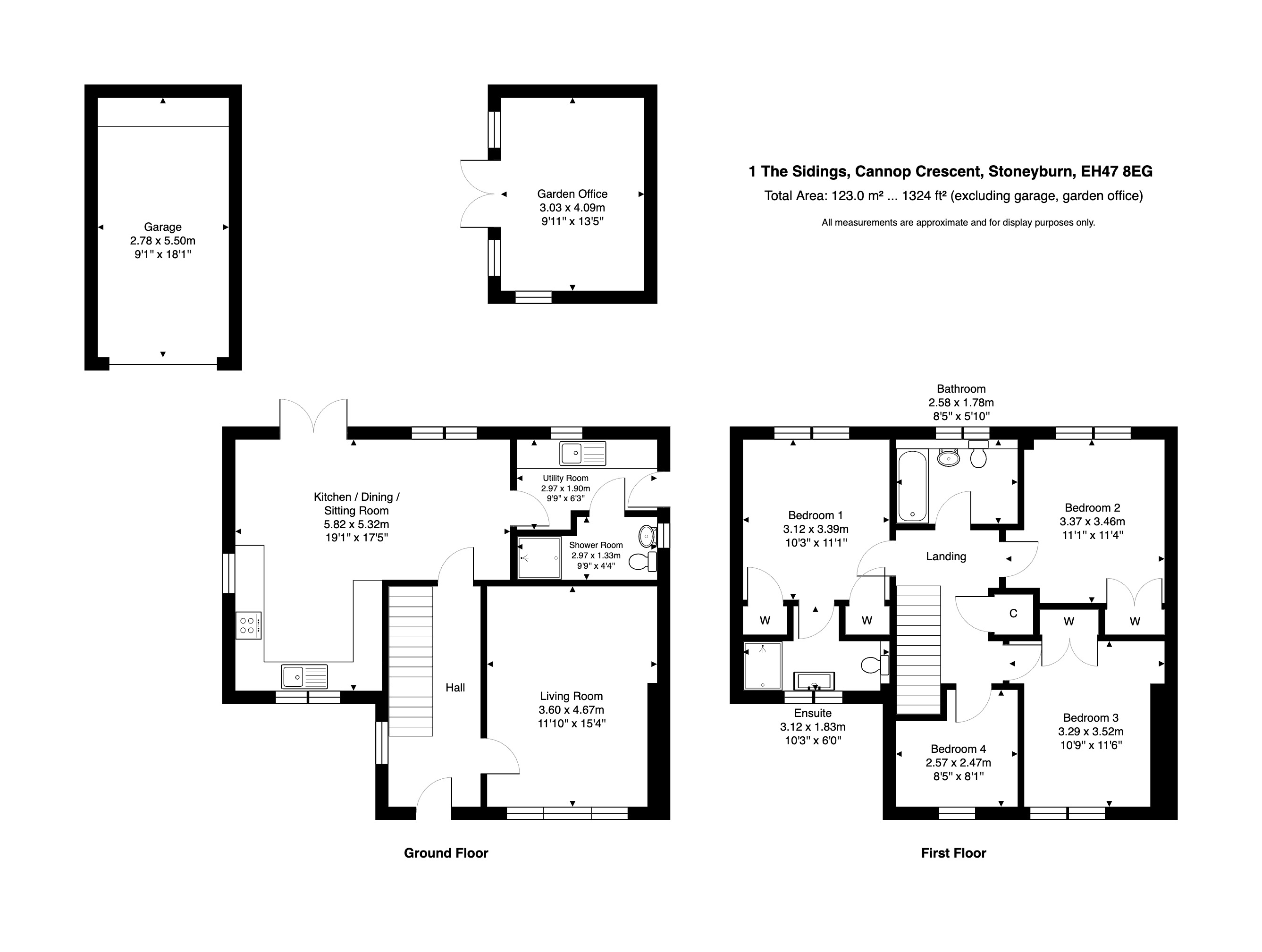Detached house for sale in Cannop Crescent, Stoneyburn, Bathgate EH47
* Calls to this number will be recorded for quality, compliance and training purposes.
Property features
- Beautifully presented 4 bed detached property
- Exclusive small street
- Spacious lounge with striking media wall
- Large kitchen/dining family room with access to garden
- Downstairs Shower Room
- Master bedroom with impeccable ensuite
- 3 further bedrooms
- Modern family bathroom
- Private rear garden with woodland backdrop
- Versatile summer house
Property description
Our Seller's say:
"We love the country feel of the house with links to the local village. Everything we need is within walking distance but with country walks and just trees behind us it felt very rural. Our favourite room is the open plan kitchen/family room at the back of the house. It’s the perfect family space and the patio doors out to the garden are open all summer for the kids to play and really make use of the space outside too. We have been able to host large family gatherings in the space for Christmas, Easter and Birthdays too!
We love the outside space, the driveway being back from the road means the kids can play outside without worry about any traffic. The garden and the summerhouse and decking area are well used all summer for entertaining and relaxing as a family. The neighbours are also amazing!"
Introducing your new sanctuary: A beautifully situated 4-bedroom detached house accompanied by detached garage. Tucked away in a private setting, a monoblocked driveway welcomes you, offering space for 2 to 3 vehicles.
Upon entering, you're greeted by the warmth of oak effect wood flooring, guiding you into a cosy lounge featuring a striking navy blue media wall with storage and a window overlooking the front. Within the hall storage space beneath the stairs ensures clutter-free living.
The heart of the home lies in the kitchen/dining family room, adorned with high gloss base and wall units complemented by green tiled splashbacks. Grey tone Karndean flooring adds a touch of sophistication, while integrated appliances including a dishwasher, fridge freezer, oven, hob, and hood make culinary endeavors a breeze. Natural light floods the space through the front window, while French doors beckon you to the rear garden, seamlessly connecting indoor and outdoor living. Adjacent to the kitchen is a convenient utility room with access to the garden, accommodating a washing machine and tumble dryer. A modern shower room, fully tiled for easy maintenance, completes the ground floor layout.
Ascend the stairs to discover four bedrooms, each offering comfort and privacy. The master bedroom boasts double built-in wardrobes and a window overlooking the rear garden, accompanied by a beautifully presented ensuite featuring a three-piece suite and elegant grey toned tiled flooring. Two additional double bedrooms are adorned with fitted wardrobes, providing ample storage space and bedroom 4 is a comfortable singel bedroom. Within the upper hall is access to the loft space, along with a shelved storage cupboard in the hall. Completing the upper level is a three-piece family bathroom, featuring a shower over the bath, sink with storage underneath, and tile effect vinyl flooring. Partially tiled walls add a touch of sophistication to this functional space.
Outside, the large rear garden offers privacy and tranquility in the peaceful ambience created by the woodland backdrop. The raised decking area boasts a charming summer house, complete with electricity and offers endless possibilities. Whether you envision it as an office space, a cosy retreat or an extension of your living space, it is yours to transform according to your desires.
Externally the garden features a sizeable lawn and patio, perfect for al fresco dining or simply unwinding amidst nature's beauty.
Extras: All floor coverings, light fittings, integrated appliances including oven, hob, hood, dishwasher and fridge freezer. Please note no guarantees are provided with white goods.
Stoneyburn is a traditional mining village which is located under 4 miles from the nearest M8 junction and within 2 miles of the A71. The village offers a cafe, post office, chemist and convenience shops as well as a bowling club, football team, Health centre and Community Centre. Educational needs are met with the provision of two village primary schools and high schools in nearby Whitburn and Blackburn. The nearby large towns of Livingston and Bathgate offer an abundance of shopping and leisure facilities.
Property info
For more information about this property, please contact
Property Webb, EH48 on +44 1506 354091 * (local rate)
Disclaimer
Property descriptions and related information displayed on this page, with the exclusion of Running Costs data, are marketing materials provided by Property Webb, and do not constitute property particulars. Please contact Property Webb for full details and further information. The Running Costs data displayed on this page are provided by PrimeLocation to give an indication of potential running costs based on various data sources. PrimeLocation does not warrant or accept any responsibility for the accuracy or completeness of the property descriptions, related information or Running Costs data provided here.











































.png)
