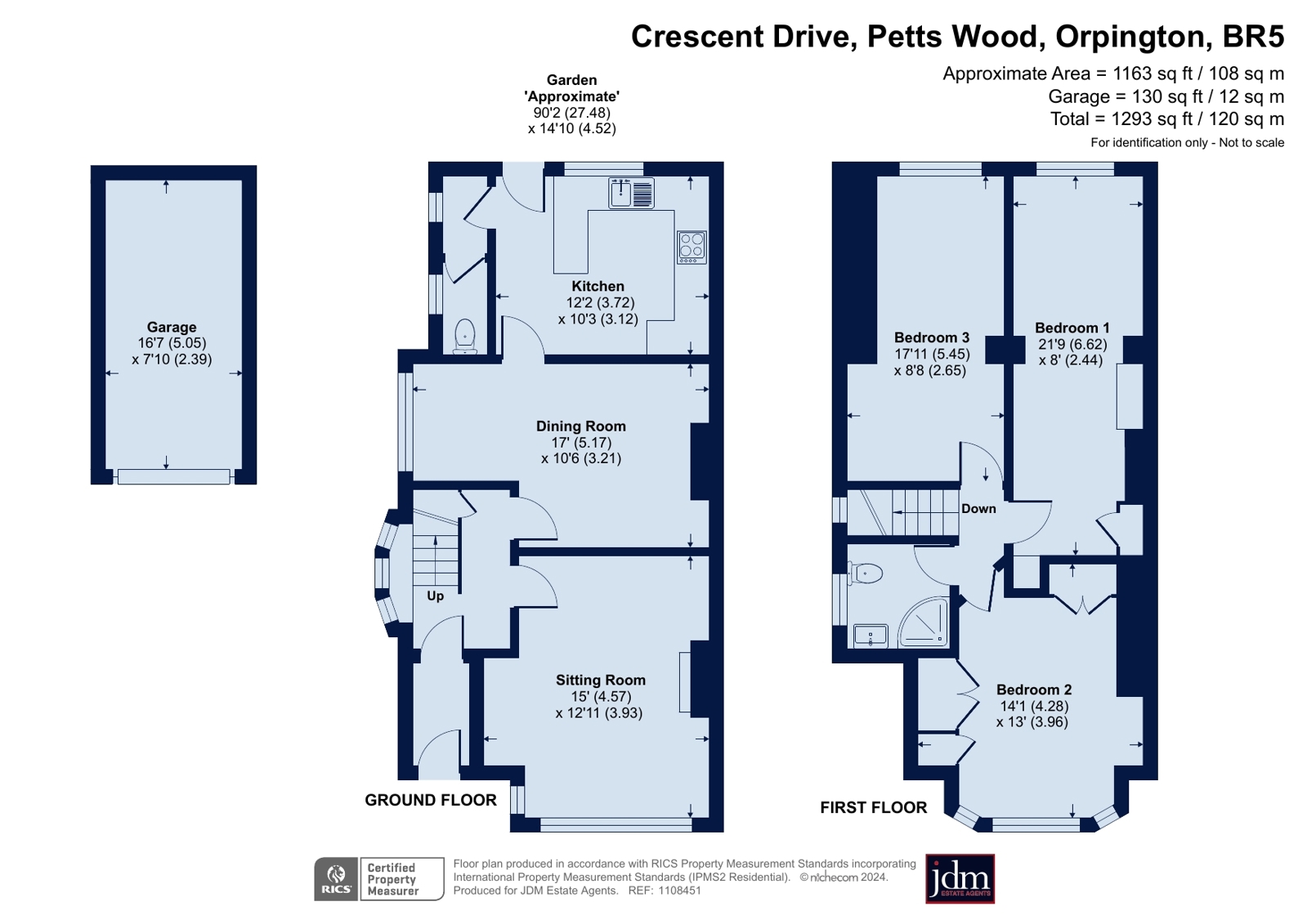Semi-detached house for sale in Crescent Drive, Petts Wood BR5
* Calls to this number will be recorded for quality, compliance and training purposes.
Property features
- Chain free
- 1930s semi-detached house
- 3 double bedrooms
- Sought-after and convenient location
Property description
An extended 1930s built three bedroom semi-detached home, situated in one of the most prime locations in Petts Wood. Offered chain free.
Chain free
Jdm are delighted to offer to the market this extended, 1930s built three bedroom semi-detached home, situated in one of the most prime locations in Petts Wood.
On the ground floor are two large reception rooms, the front sitting room has a brick built feature fireplace. The bright and spacious breakfasting kitchen overlooks the rear garden and features an array of modern wall and base units which incorporate built-in modern appliances. There is also a downstairs WC.
On the first floor are three double bedrooms, the main bedroom benefits from a range of fitted wardrobes providing ample storage space and bedroom two also has built in storage. The modern family bathroom can also be found on this floor.
Externally, the rear garden measures approximately 90ft and is mainly laid to lawn with a patio and pathway. To the front of the property is a paved driveway giving access to the detached garage.
Petts Wood village with its array of shops, cafes and restaurants is close by and the Ofsted rated 'outstanding' Crofton Infants and Junior school, as well as St James rc primary school, are also found locally. Internal viewing comes highly recommended to appreciate the location and quality of this family home.
Please note: We have been instructed by a third party who has limited knowledge of the property, therefore we have used our best endeavours to include all material information in the property particulars, however please be advised that you should make your own independent enquiries.<br /><br />
<b>Broadband and Mobile Coverage</b><br/>For broadband and mobile phone coverage at the property in question please visit: And respectively.<br/><br/><b>important note to potential purchasers:</b><br/>We endeavour to make our particulars accurate and reliable, however, they do not constitute or form part of an offer or any contract and none is to be relied upon as statements of representation or fact and a buyer is advised to obtain verification from their own solicitor or surveyor.
Property info
For more information about this property, please contact
jdm Estate Agents, BR5 on +44 1689 867103 * (local rate)
Disclaimer
Property descriptions and related information displayed on this page, with the exclusion of Running Costs data, are marketing materials provided by jdm Estate Agents, and do not constitute property particulars. Please contact jdm Estate Agents for full details and further information. The Running Costs data displayed on this page are provided by PrimeLocation to give an indication of potential running costs based on various data sources. PrimeLocation does not warrant or accept any responsibility for the accuracy or completeness of the property descriptions, related information or Running Costs data provided here.































.png)

