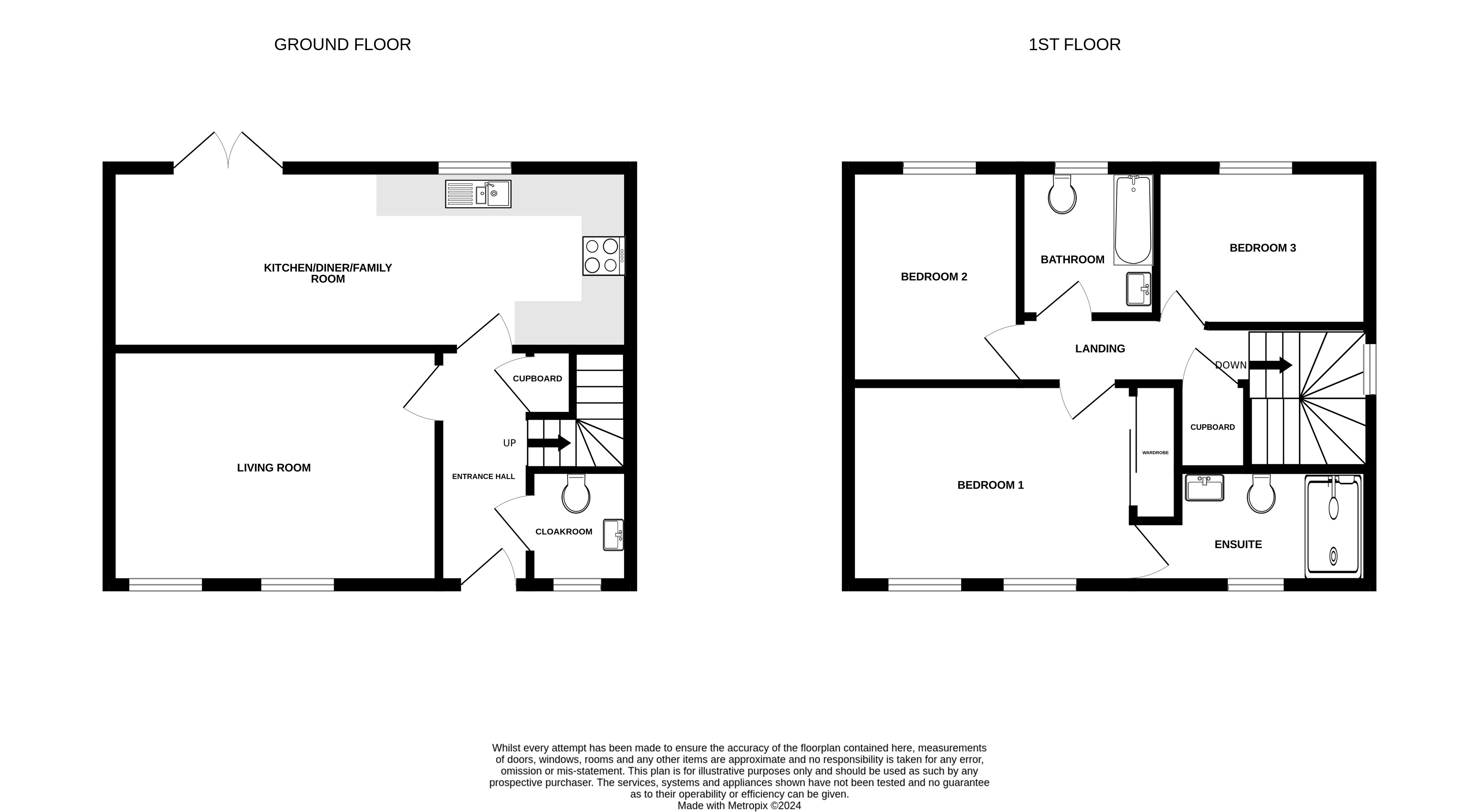Detached house for sale in Mallard Way, Exning, Newmarket CB8
Just added* Calls to this number will be recorded for quality, compliance and training purposes.
Property features
- Chain free
- UPVC Double Glazing
- Garage
- Energy Efficient
- Gas Central Heating
- EPC Rating: B
Property description
Chain free detached 3 bedroom modern house with garage and driveway parking. Energy efficient with stunning kitchen/diner/family room and ensuite to main bedroom. Good sized garden and easy access to local amenities.
Martin & Co are delighted to offer for sale this chain free detached 3 bedroom modern house with Garage and driveway parking. Energy efficient with stunning kitchen/diner/family room and ensuite to main bedroom. Good sized garden and easy access to local amenities.
Accommodation comprises: Storm canopy and composite front door opening to:
Entrance hall: 11' 09" x 4' 04" (3.58m x 1.32m) Tiled flooring. Radiator. Staircase rising to the first floor with storage cupboard under.
Living room: 14' 04" x 11' 08" (4.37m x 3.56m) Two UPVC double glazed windows to front aspect. Radiator.
Cloakroom: 5' 02" x 3' 09" (1.57m x 1.14m) Low level WC and wash basin with pedestal. Radiator. UPVC double glazed window to front aspect.
Kitchen/diner/family room: 23' 03" x 9' 01" (7.09m x 2.77m) Range of wall and base units with worktop and 1.5 bowl stainless steel sink with mixer tap and drainer. Single oven and gas hob with extractor hood over. Integrated appliances included fwashing machine and dishwasher with space for fridge/freezer. Tiled flooring. Radiator. UPVC double glazed window and French doors opening to garden.
Landing area: 9' 01" x 5' 05" (2.77m x 1.65m) Integral storage cupboard. Radiator. UPVC double glazed window to side.
Bedroom one: 14' 04" x 9' 08" (4.37m x 2.95m) Two UPVC double glazed windows to front aspect. Wardrobe with sliding mirrored doors. Radiator. Door to:
Ensuite: 10' 07" x 5' 01" (3.23m x 1.55m) Shower cubicle with thermostatic shower and glass sliding door. Low level WC and wash basin with pedestal. Heated towel rail. UPVC double glazed window to front aspect. Luxury vinyl flooring.
Bedroom two: 11' 05" x 8' 02" (3.48m x 2.49m) UPVC double glazed window to rear aspect. Radiator.
Bedroom three: 9' 03" x 8' 00" (2.82m x 2.44m) UPVC double glazed window to rear aspect. Radiator.
Bathroom: 7' 11" x 6' 04" (2.41m x 1.93m) Bath with mixer tap. Low level WC and wash basin with pedestal. Radiator. Luxury vinyl flooring. UPVC double glazed window to rear aspect.
Outside: Laid to lawn frontage area with driveway to the side of the property leading to garage:with up and over door, power/ and UPVC courtesy door to garden.
Fully enclosed rear garden mainly laid to lawn with patio and gate giving access to front.
Additional information: Council Tax Band: Tbc (approx. £tbc per annum)
Local Authority: West Suffolk
Mains water, drainage, electricity and gas connected
Vacant Possession Upon Completion - offered chain free
energy performance rating: B A full copy of the report can be obtained from the Sales Agent or from:
Viewing arrangements: Strictly by appointment via the selling agents, Martin & Co please call to arrange a viewing.
Location: Located in this sought after village with thriving community. The village has public houses, convenience store, take-away, primary school, village hall and a recreation ground. Along with sports facilities, church, local shops/retail units and easy access to the A14/A11 trunk roads, Newmarket railway station, Cambridge, Bury St Edmunds and surrounding villages.
For more information about this property, please contact
Martin & Co Burys St Edmunds, IP33 on +44 1284 628892 * (local rate)
Disclaimer
Property descriptions and related information displayed on this page, with the exclusion of Running Costs data, are marketing materials provided by Martin & Co Burys St Edmunds, and do not constitute property particulars. Please contact Martin & Co Burys St Edmunds for full details and further information. The Running Costs data displayed on this page are provided by PrimeLocation to give an indication of potential running costs based on various data sources. PrimeLocation does not warrant or accept any responsibility for the accuracy or completeness of the property descriptions, related information or Running Costs data provided here.



























.png)
