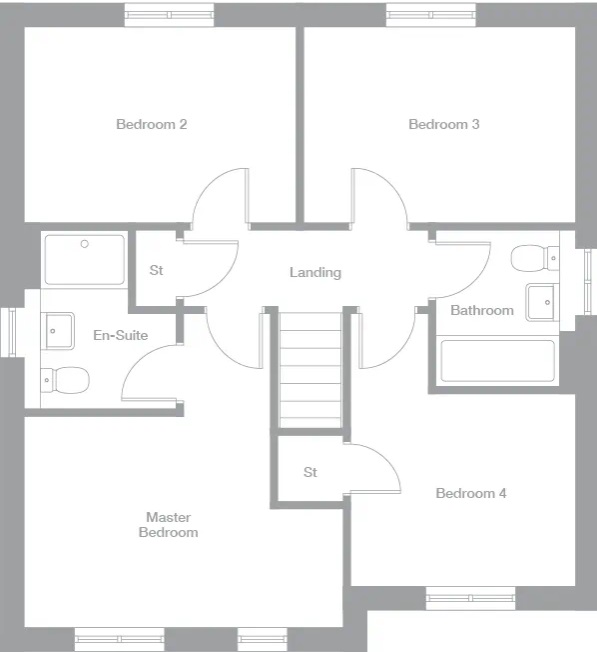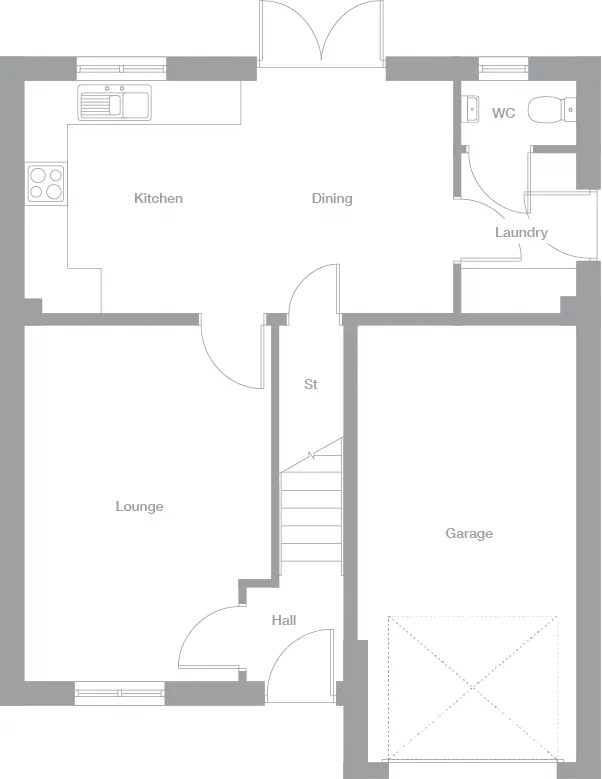Detached house for sale in Fields Avenue, Halewood, Liverpool L26
* Calls to this number will be recorded for quality, compliance and training purposes.
Property features
- Spacious and modern throughout
- Open plan kitchen/dining
- Great transport links close by
- Close to local amenities
- Integral Garage
- Early Viewing advised
- Popular location
- Low maintenance private garden
- Ample off road parking
- EPC = B
Property description
Martin and Co are delighted to bring to the Sales market this stunning four bedroom detached property situated on a very desirable and popular new development in Halewood, L26. This spacious property offers a comfortable and luxurious lifestyle in a modern and contemporary design. Briefly comprising of a large reception room, open plan kitchen-diner, utility room with downstairs WC, four bedrooms, the master with ensuite, a family bathroom, an integral garage and private rear garden. This beautiful stylish home provides ample space for a growing family. The immediate area is well established and served by a wealth of amenities including excellent shopping facilities at nearby Hunts Cross, Woolton Village and Speke Retail Park which offers a wide choice of local and superstore shopping. An internal viewing is highly recommended to fully appreciate what this property has to offer.
A wonderful modern detached four bedroom house situated on a highly desirable development in Halewood. The property is presented to a high standard throughout and is an ideal executive family home providing an abundance of space for living and entertaining. The property benefits from a large private driveway, providing ample parking, an integral garage and a low maintenance private rear garden. There are four bedrooms, the impressive master suite having ensuite facilities and a beautifully presented family bathroom. The ground floor has a wonderful open plan kitchen/dining room with French doors to the garden, which fill the interior with light, a convenient separate utility room and downstairs WC and a separate spacious living room. Early viewings are recommended.
All measurements are approximate and cannot be relied upon for any future purpose and no liability is taken for any errors.
Entrance hall Bright and spacious hallway giving access to the ground floor
living room 3.387m × 4.86m (max/max) Spacious, bright and airy reception room with front aspect, having radiator, power points and aerial sockets and wood effect flooring.
Open plan kitchen and dining room 5.875m × 3.188m (max/max) An extremely well appointed large open plan kitchen and dining room with wood effect flooring throughout and double French doors leading into the rear garden. The kitchen benefits from a range of modern wall and base units with a contemporary matching worktop, integrated double oven and hob, integrated fridge/freezer and integrated dishwasher. The dining area is ample size to accommodate a large dining room table and chairs for a growing family or for entertaining guests. Access door to the integrated garage and utility room flow naturally from this room.
Utility room 1.6m × 2.195m Access via the open plan kitchen/dining room into the extremely useful and functional utility room, a range of matching kitchen cupboards and space for a washing machine and tumble dryer. Access door leading into the rear garden and access to the WC
WC 1.6m × 0.9m Modern downstairs WC accessed via the utility room. Having low level WC and matching sink
master bedroom 4.385m × 2.9m A lovely spacious master bedroom with front aspect and benefits from ensuite facilities. The stylish ensuite having a modern fitted double shower suite, low level wc, sink and half tiled walls.
Bedroom two 3.737m × 2.7m Another spacious double bedroom with rear aspect view, radiator, TV aerial and sockets.
Bedroom three 3.737m × 2.7m Another wonderful double bedroom with ample space and rear aspect, having radiator, TV aerial and sockets.
Bedroom four 3.09m × 2.65m Bedroom four is yet another great sized double room benefiting from a large built in storage cupboard which could easily be used as a built in wardrobe, having front aspect and a TV aerial point and sockets.
Bathroom 1.7m × 2.144m Fully fitted modern bathroom with contemporary three piece suite, low level wc, sink and bath with shower over the bath with glass shower screen, fully tiled walls and side aspect.
Integral garage Spacious integral garage with up and over door, power and light sockets. There is an access door to the garage via the kitchen/dining area which is extremely useful for ease of use/storage.
Outside Private rear garden with patio and low maintenance garden already landscaped to a high standard. A wonderful space for entertaining family or friends. To the front there is a private driveway, integral garage with power and light and more than ample space for off road parking. The property benefits from external fitted lights and side entrance and path to the rear.
For more information about this property, please contact
Martin & Co Liverpool South, L18 on +44 151 382 7959 * (local rate)
Disclaimer
Property descriptions and related information displayed on this page, with the exclusion of Running Costs data, are marketing materials provided by Martin & Co Liverpool South, and do not constitute property particulars. Please contact Martin & Co Liverpool South for full details and further information. The Running Costs data displayed on this page are provided by PrimeLocation to give an indication of potential running costs based on various data sources. PrimeLocation does not warrant or accept any responsibility for the accuracy or completeness of the property descriptions, related information or Running Costs data provided here.





































.png)
