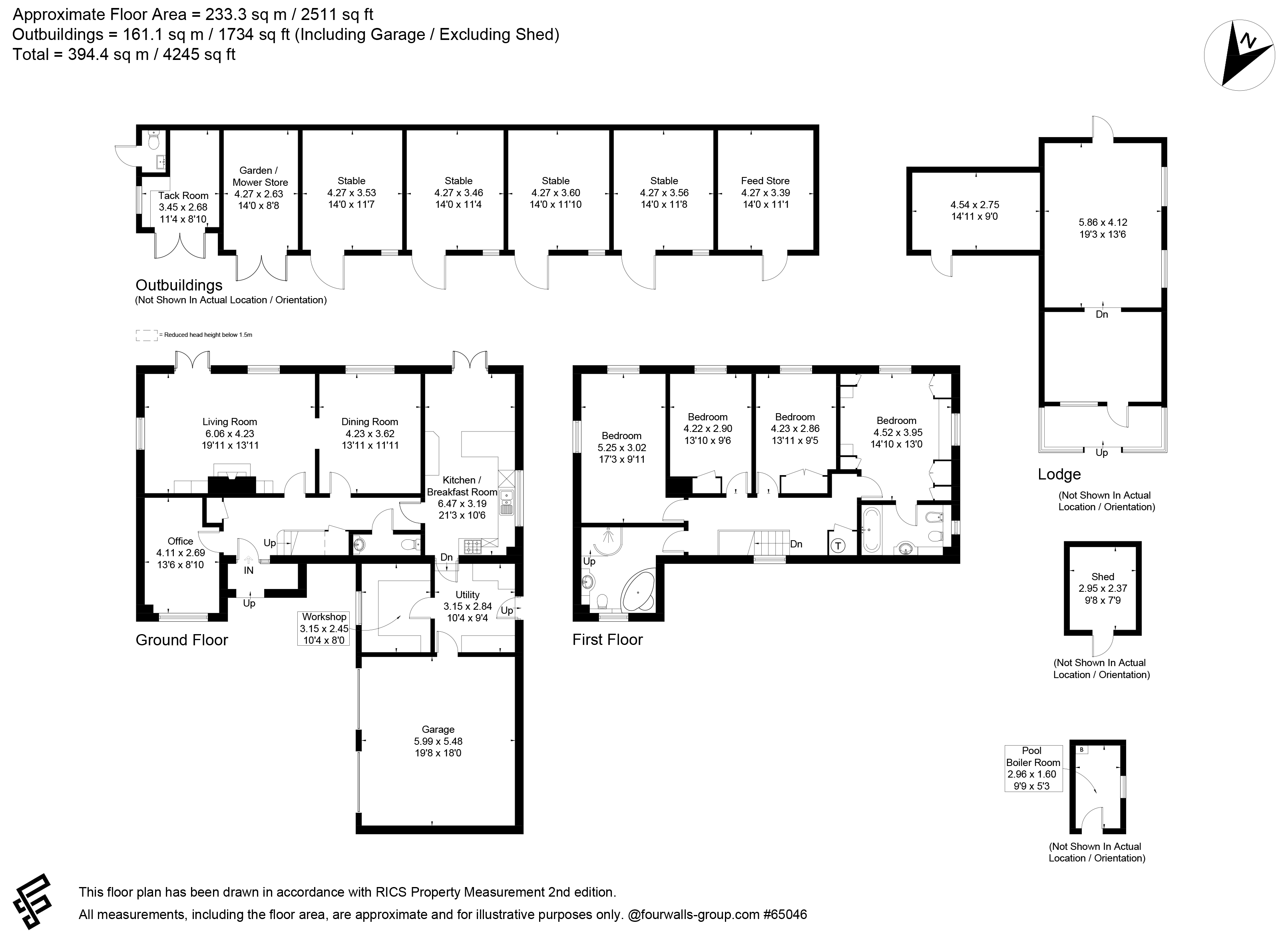Detached house for sale in Boars Bridge House, Little London RG26
* Calls to this number will be recorded for quality, compliance and training purposes.
Property features
- Lovely family home with excellent equestrian facilities
- 7.25 acres, stabling and menage
- Individual detached modern house
- 4 bedrooms, 2 bathrooms, 3 reception rooms
- Private and quiet location with expansive country views
- Swimming pool and potential annexe
Property description
Randalls Residential Estate Agents. A rare opportunity to purchase an individual detached house enjoying a quiet position with lovely open views with about 7.25 acres, stables and a menage. Great scope to extend.
Reception hall, sitting room, dining room, study, kitchen/breakfast room, cloakroom, utility room, workshop, four bedrooms, 2 bathrooms, double garage, swimming pool, stable block, substantial outbuildings, gardens, menage and paddocks, in all about 7.25 acres.
EPC band E.
Basingstoke 6 miles
Newbury 12 miles
London Waterloo from 45 minutes from Basingstoke
Situation
The property is located off Bramley Road between the villages of Little London and Bramley within the catchment of The Priory Primary School. Little London has a village pub whereas Bramley has a primary school, a local shop, a bakery, a public house and a branch line railway station. There is good access to the A340 and the A33 which provides easy access to the M3 and M4 at Basingstoke and Reading respectively, and both these larger towns offer a comprehensive range of leisure, educational and recreational facilities, Basingstoke has a station for Waterloo and Reading a station for Paddington.
The property
Built in the 1980s and coming to the market for the first time, Boars Bridge House offers well-balanced family accommodation of about 2511 sq.ft, including the attached garaging, and offers great scope for extension if required with all the main rooms enjoying lovely views over its own ground and beyond.
On the ground floor, the front door opens to the reception hall from which the staircase rises to the first floor landing. The sitting room has an open fire and french doors opening to the rear terrace and there is a large opening to the adjoining dining room. The dual aspect kitchen has built-in cooker, hob and dishwasher and this too has french doors to the rear terrace. The study overlooks the front garden and drive. There is also a utility room, workshop and a cloakroom.
On the first floor, the master bedroom has an en-suite bathroom. There are three further double bedrooms and the family bathroom. With both bath and shower.
For further details refer to the floorplan.
The garages and outbuildings
There is an attached double garage and extensive parking. The brick-built stable block has plumbing and power and comprises 4 loose boxes with a tack room, cloakroom and feedstore and has an adjoining hay store. The large outbuildings are ideal for use as a home office, gym or hobbies room with the potential for additional accommodation. The rubber surfaced menage measures 40m x 20m.
Outside
The main tarmac driveway leads to both the attached double garage and the stable block whilst a second drive extends beyond the menage to a second, gated exit onto Bramley Road.
The gardens are private and largely laid to lawn. There is a paved terrace on the southern elevation with an oak-framed gazebo and a sheltered swimming pool, a pond and various flower and shrub beds and many mature trees and an orchard.
The land is level, fully enclosed and divided into four paddocks by post and rail fencing, one with a field shelter and each is supplied with water.
Services
Mains water and electricity and drainage. Oil central heating to the house and a heat pump for the swmming pool.
Local authority
Basingstoke and Deane Borough Council
Viewing
By prior appointment through Randalls Residential on Postcode RG26 5EY<br /><br />
Property info
For more information about this property, please contact
Randalls Residential, RG23 on +44 1256 677917 * (local rate)
Disclaimer
Property descriptions and related information displayed on this page, with the exclusion of Running Costs data, are marketing materials provided by Randalls Residential, and do not constitute property particulars. Please contact Randalls Residential for full details and further information. The Running Costs data displayed on this page are provided by PrimeLocation to give an indication of potential running costs based on various data sources. PrimeLocation does not warrant or accept any responsibility for the accuracy or completeness of the property descriptions, related information or Running Costs data provided here.









































.png)
