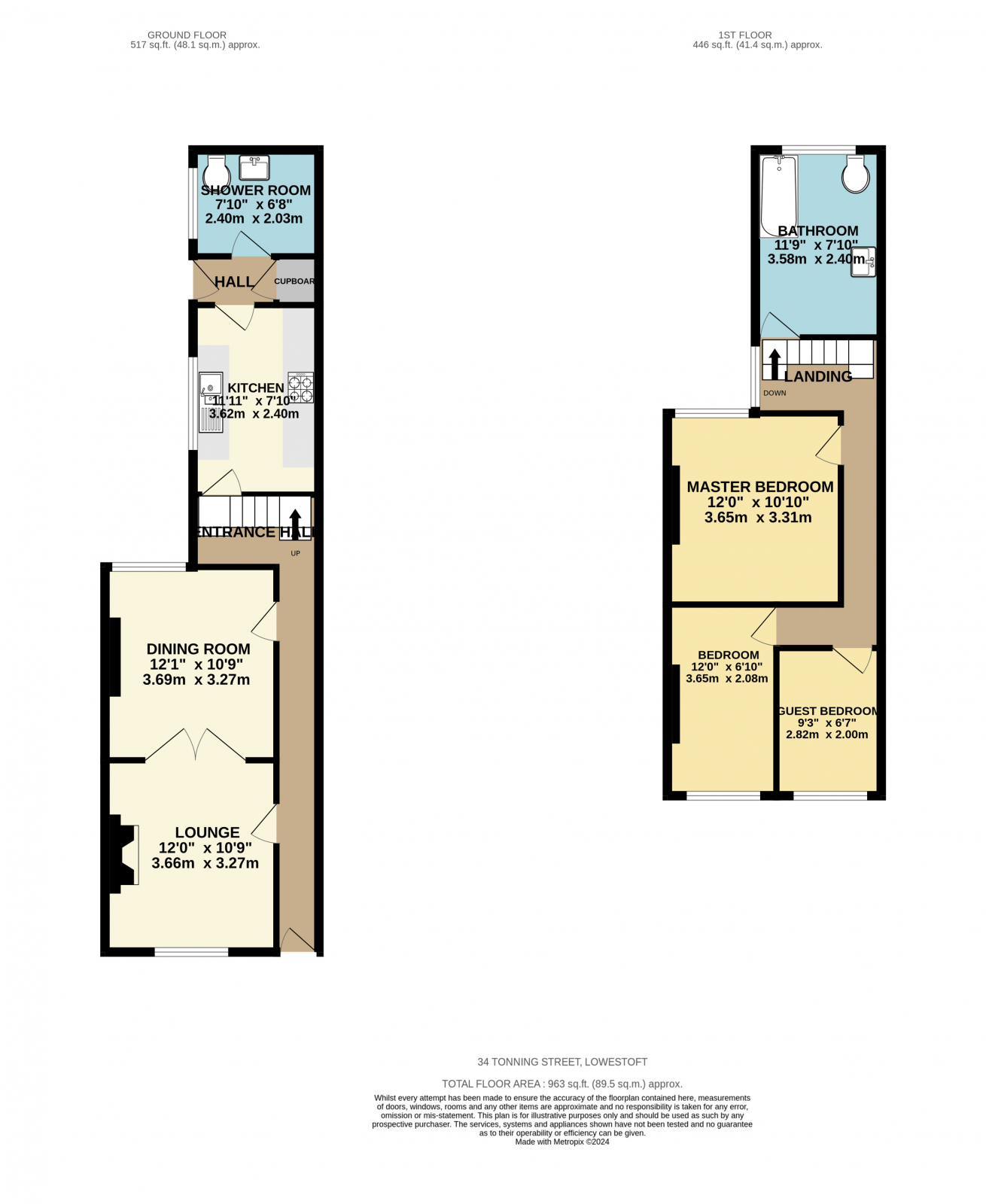Terraced house for sale in Tonning Street, Lowestoft NR32
* Calls to this number will be recorded for quality, compliance and training purposes.
Property features
- • excellently presented
- • chain free
- • enclosed rear yard
- • ideal investment or first time buy
- • gas central heating
- • large lounge thru diner
- • contemporary kitchen
- • pleasant town centre location
- • double glazing throughout
- • EPC C
Property description
Spacious, three bed town centre family home
This beautiful Victorian three Bedroom terrace house in a popular residential area of Lowestoft offers an abundance of living space. Your accommodation comprises of a large thru Lounge - Diner, modern fitted Kitchen and Shower Room on the ground floor, while upstairs, three Bedrooms and Bathroom all off Landing. The also includes the usual creature comforts of gas central heating and double glazing and a rear courtyard garden.
Ideal first time or investment buy
location and amenities | Tonning Street sits a stones throw away from Lowestoft town centre which offers excellent shopping, the Marina Theatre and the Wetherspoons Bar and Restaurant. The property is situated close to Lowestoft train and bus stations making the towns of Beccles, Ipswich and the cities of Norwich and London easily accessible. Good schools, public transport, award-winning beaches and the stunning Suffolk countryside are all close by.
Features
- Garden
- Open Plan Lounge
- Full Double Glazing
- Oven/Hob
- Gas Central Heating Combi Boiler
- Double Bedrooms
Property additional info
ground floor
Entrance Hall:
The long entrance hall into this property leads to the Lounge, Dining room, Kitchen and Stairs.
Lounge: 3.66m x 3.28m (12' x 10' 9")
The electric fire and contemporary wood fireplace are a real feature of this room. There are partly glazed double doors to the dining room ideal for converting to a lounge diner or for entertaining guests.
Dining Room: 3.68m x 3.28m (12' 1" x 10' 9")
A nicely sized room which is great for family mealtimes or for entertaining guests. Double doors to lounge for giving extra space and an open plan effect.
Kitchen: 3.63m x 2.39m (11' 11" x 7' 10")
This outstanding kitchen comes complete with hob and oven. There is good storage and the space has been well utilised with this fitted kitchen. Door leads to rear entrance and large cupboard which provides space and plumbing for a washing machine.
Shower room: 2.39m x 2.03m (7' 10" x 6' 8")
The white suite is complemented by the contrasting tiles. Sliding doors, electric shower, pedestal sink and low level WC also features.
First floor
Landing:
At the top of the stairs, your landing features a fitted carpet and doors lead off to all Bedrooms and family Bathroom.
Guest Bedroom: 2.82m x 2.01m (9' 3" x 6' 7")
This room would be great as a spare room for guests or being utilised as a study or even a dressing room.
Bedroom 2: 3.66m x 2.08m (12' x 6' 10")
Slightly smaller than the master bedroom but able to accommodate a bed with furniture. Radiator and electric points also feature.
Master Bedroom: 3.66m x 3.30m (12' x 10' 10")
A nicely sized bedroom which can more than accommodate a double bed and bedroom furniture. There is good light from the window, radiator and electric points also feature.
Bathroom: 3.58m x 2.39m (11' 9" x 7' 10")
This impressively sized bathroom has matching tiles to the shower room and has a new white suite. A really wonderful addtion of living space to this property.
Outside :
To the rear is a decent sized courtyard area with a concreted area for the potential planting of some lovely, colourful flowers.
Property info
For more information about this property, please contact
One Estate Agents, NR31 on +44 1493 288316 * (local rate)
Disclaimer
Property descriptions and related information displayed on this page, with the exclusion of Running Costs data, are marketing materials provided by One Estate Agents, and do not constitute property particulars. Please contact One Estate Agents for full details and further information. The Running Costs data displayed on this page are provided by PrimeLocation to give an indication of potential running costs based on various data sources. PrimeLocation does not warrant or accept any responsibility for the accuracy or completeness of the property descriptions, related information or Running Costs data provided here.




















.png)