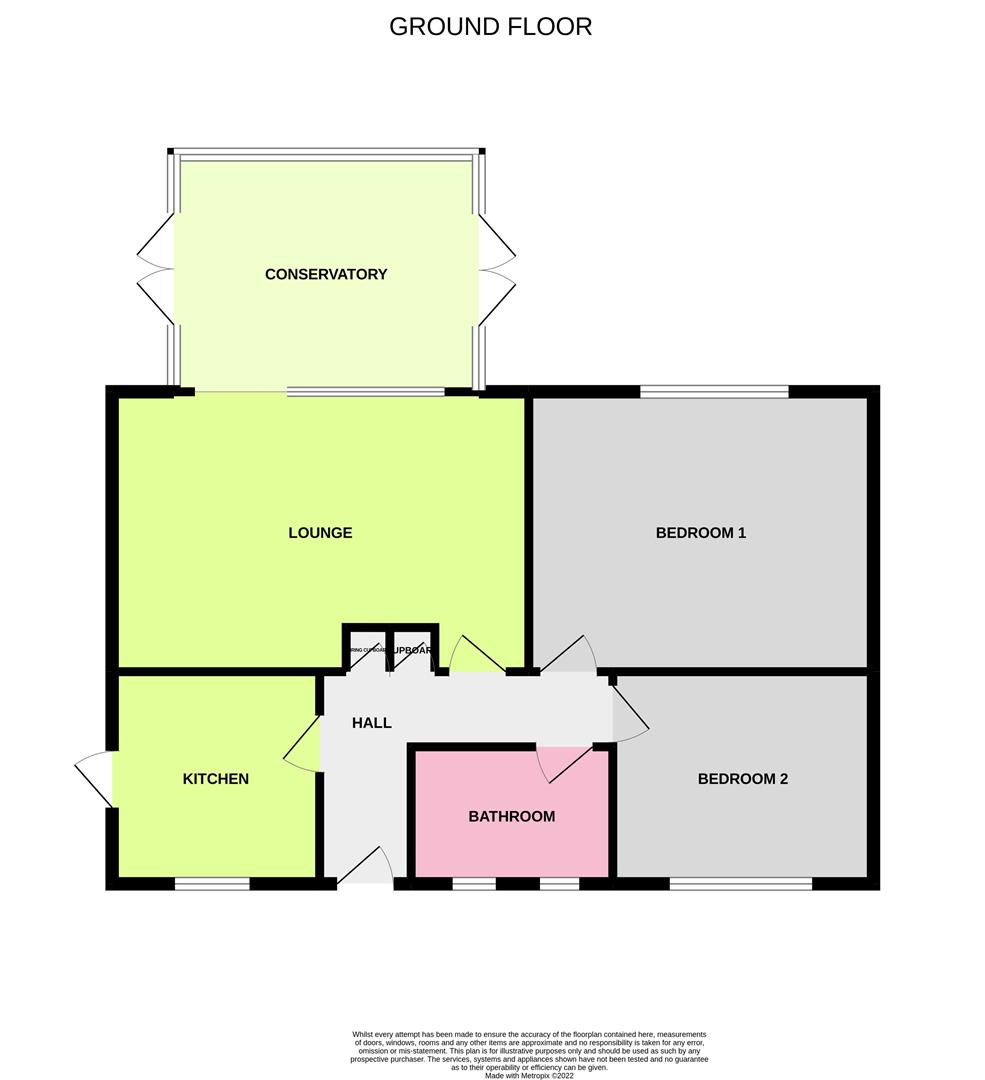Detached bungalow for sale in Cleveland Road, Salvington, Worthing BN13
* Calls to this number will be recorded for quality, compliance and training purposes.
Property features
- Detached Bungalow
- Two Bedrooms
- South Rear Garden
- Garage
- Double Glazed Conservatory
- Double Glazed Windows
- Gas Central Heating
- Fitted Kitchen & Bathroom
Property description
A two double bedroom detached bungalow located within the catchment area of Salvington, on level ground and close to local shops within the Selden Parade. The accommodation consists of a reception hall, lounge, conservatory, kitchen, two bedrooms, bathroom/w.c, loft, garage, front and rear gardens.
Reception Hall
Accessed via a double glazed front door. Radiator. Central heating thermostat. Cloaks cupboard. Built in airing cupboard. Coved and textured ceiling with access to loft space. Nb: Max width 11'5 and max depth 9'5
Lounge (5.61m x 3.91m (18'5 x 12'10))
South aspect via double glazed sliding doors onto the conservatory. Tiled fireplace with raised hearth, surround and mantle over. Radiator. Two wall light points. Coved and textured ceiling.
Conservatory (4.11m x 3.18m (13'6 x 10'5))
Triple aspect via East, West and South facing double glazed windows. Tiled flooring. Brick base. Two wall light points. Pitched glazed roof. Double glazed French doors to rear garden.
Kitchen (3.00m x 2.79m (9'10 x 9'2))
Fitted suite comprising of a single drainer sink unit having mixer tap and storage cupboard below. Areas of roll top work surfaces offering additional cupboards and drawers under. Matching shelved wall units. Space for cooker, upright fridge/freezer and further appliances. Cupboard housing the homes wall mounted boiler. Part tiled walls. Coved and textured ceiling. North aspect double glazed window. Double glazed door to outside.
Bedroom One (4.24m x 3.73m (13'11 x 12'3))
South aspect via double glazed windows. Fitted bedroom wardrobes to length of room with one single and three double wardrobes. Radiator. Coved and textured ceiling.
Bedroom Two (3.73m x 2.84m (12'3 x 9'4))
North aspect double glazed window. Radiator. Coved and textured ceiling.
Bathroom (2.41m x 1.65m (7'11 x 5'5))
Fitted suite comprising of a panelled bath having twin hand grips. Pedestal wash hand basin. Low level w.c. Radiator. Tiled walls. Tile effect flooring. Coved and textured ceiling. Two obscure glass double glazed windows.
Outside
Front Garden
Laid to decorative shingle with various well stocked and wood trimmed flower and shrub beds. Pathway to the homes front door. Gate providing side access to the rear garden.
Rear Garden
South facing and secluded rear garden. The majority of area is paved with space for garden table and chairs. Raised flower and shrub beds.
Garage & Parking
Garage accessed via an up and over door. Off street parking to the front of the garage.
Nb: Currently no power or light to the garage.
Council Tax
Council Tax Band D
Property info
For more information about this property, please contact
Bacon and Company, BN14 on +44 1903 890559 * (local rate)
Disclaimer
Property descriptions and related information displayed on this page, with the exclusion of Running Costs data, are marketing materials provided by Bacon and Company, and do not constitute property particulars. Please contact Bacon and Company for full details and further information. The Running Costs data displayed on this page are provided by PrimeLocation to give an indication of potential running costs based on various data sources. PrimeLocation does not warrant or accept any responsibility for the accuracy or completeness of the property descriptions, related information or Running Costs data provided here.

























.png)
