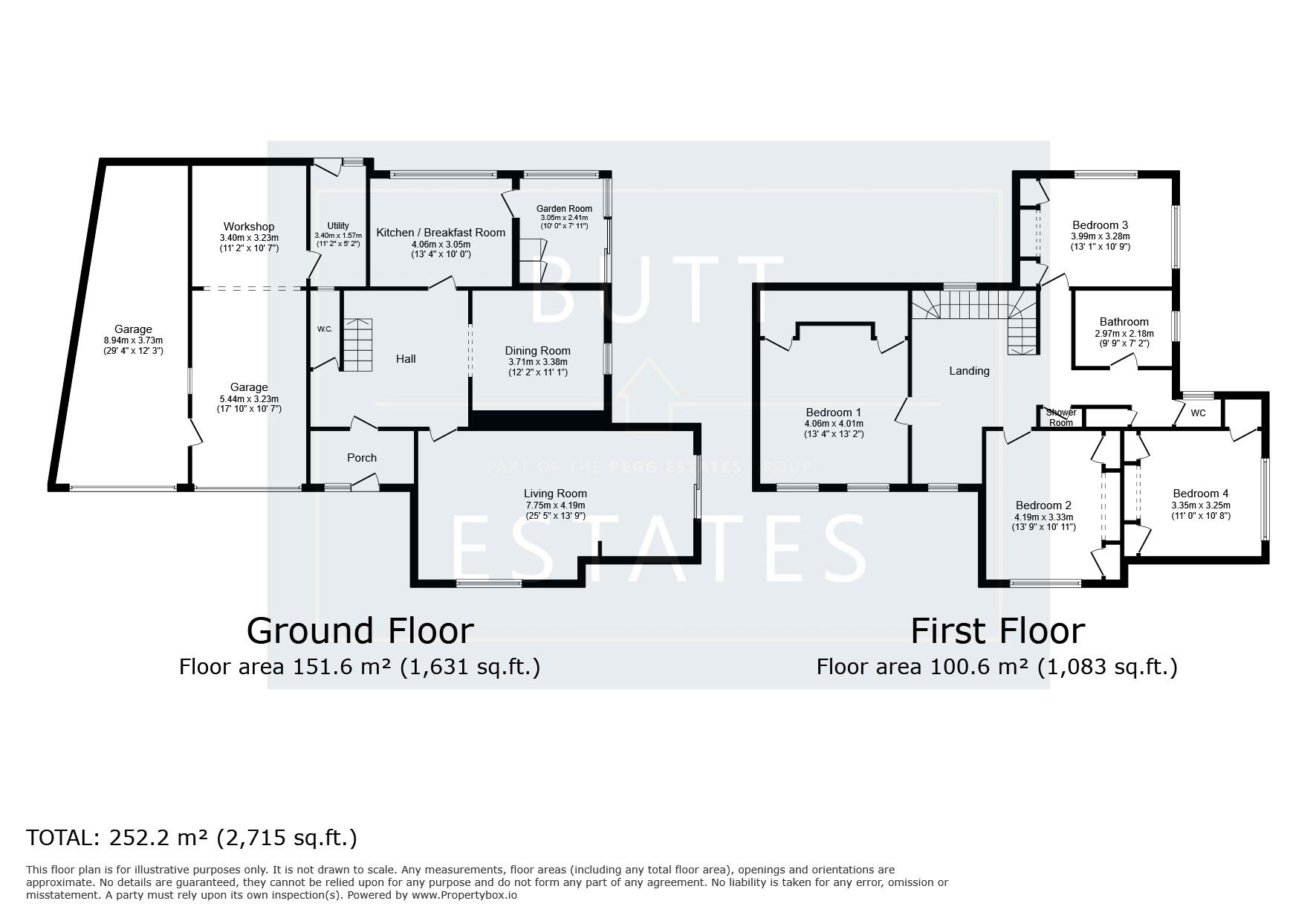Detached house for sale in Holly Lodge, Clyst Honiton, Exeter EX5
* Calls to this number will be recorded for quality, compliance and training purposes.
Property features
- No Onward Chain
- Sat on Approximately one Acre
- Building Plot Potential (stcpp)
- Double Garage
- Spacious Four Bedroom Detached
- Two Access Points
- Village Location
- In Need Of Modernization
Property description
Description
No onward chain. Proceedable buyers only.
Holly Lodge embodies the essence of a charming four-bedroom detached family home, nestled on approximately one acre of land; offering potential for further development or additional properties, pending appropriate planning permissions. Upon stepping through its inviting porch, guests are welcomed into a spacious hallway that sets the stage for the rest of the dwelling. Inside, the layout showcases versatility, with a generously sized living room seamlessly complemented by a separate dining area. Positioned at the rear of the residence, A well-appointed kitchen/breakfast room overlooks the rear and side gardens, providing a delightful backdrop for daily activities. Adding to its functionality, the property includes a downstairs utility room and a boot room, offering practical solutions for everyday living. Boasting two garages, Holly Lodge ensures ample parking and storage space to meet various needs. Additionally, the presence of two downstairs cloakrooms enhances convenience for residents and guests alike. Ascending upstairs reveals four spacious double bedrooms, accompanied by a family bathroom featuring a separate WC and an additional shower room, providing comfort and privacy for occupants.
To the front of the property there is plenty of parking with two entrances. The property has been been in the family for over 20 years and it is the perfect opportunity for anyone looking to add their own stamp to a property or develop further.
Clyst Honiton is a small village located in Devon, England. Nestled in the picturesque countryside, it offers a tranquil and idyllic setting for those looking to live the outskirts of Exeter City Centre.
Council Tax Band: F
Tenure: Freehold
Entrance Hall
Entrance porch front door to front aspect, two floor to ceiling double glazed front windows. Door leading to entrance lobby, door with single glazed panelled window and floor to ceiling single glazed front window. Stairs leading to first floor landing, archway to dining room
Dining Room
Full width side double glazed windows
Living Room
Generous living room with front double glazed window as well as sliding double glazed door leading to rear garden and floor to ceiling side double glazed window.
Kitchen
Fitted wall and base units with roll top work surfaces, integrated double electric oven with grill, electric hob, stainless steel sink drainer, space for under counter fridge and freezer, rear double glazed window. Door to utility.
Garden Room
Sliding double glazed doors to garden, rear double glazed window, wash basin, door to panty and cloakroom
Cloakroom
Modern low level WC. Second downstairs cloakroom is off the entrance hall, low level WC and wash basin
Garage
Integral garage with separate work shop. Traditional up and over door, power, lighting and electricity with internal single glazed window and door leading through to second garage. Door leading to utility room.
Utility
With a range of matching wall and base units. Plumbing for washing machine, rear door leading to rear garden and rear double glazed window.
Landing
Full width rear double glazed window offering a wonderful view of the rear garden, study area with front double glazed window
Master Bedroom
Generous double bedroom with full width front double glazed windows, scope for dressing room and ensuite with a wash hand basin
Bedroom 2
Large double bedroom, full width double glazed windows, two built in single wardrobes, wash basin.
Bedroom 3
Large double bedroom, rear double glazed window, side full width double glazed window, wash hand basin, two single built in wardrobes
Bedroom 4
Large double bedroom, full width floor to ceiling side double glazed window, three built in single wardrobes and hand basin
WC
Separate modern low level WC, wash hand basin, side obscure glazed window
Bathroom
Family bathroom, panelled bath, low level WC, wash hand basin, radiator and side double glazed window
Shower Room
Separate shower room with shower cubicle
Front Garden
Directly in front of the garages is a private driveway offering parking for 3/4 cars, wrap around gardens from side to rear, plot is approx 1 acre with large lawns, woodlands, mature shrubs and trees. Potential for further development on the land, subject to planning permission. Second entrance available.
Property info
For more information about this property, please contact
Butt Estates, EX3 on +44 1392 976188 * (local rate)
Disclaimer
Property descriptions and related information displayed on this page, with the exclusion of Running Costs data, are marketing materials provided by Butt Estates, and do not constitute property particulars. Please contact Butt Estates for full details and further information. The Running Costs data displayed on this page are provided by PrimeLocation to give an indication of potential running costs based on various data sources. PrimeLocation does not warrant or accept any responsibility for the accuracy or completeness of the property descriptions, related information or Running Costs data provided here.





























.png)
