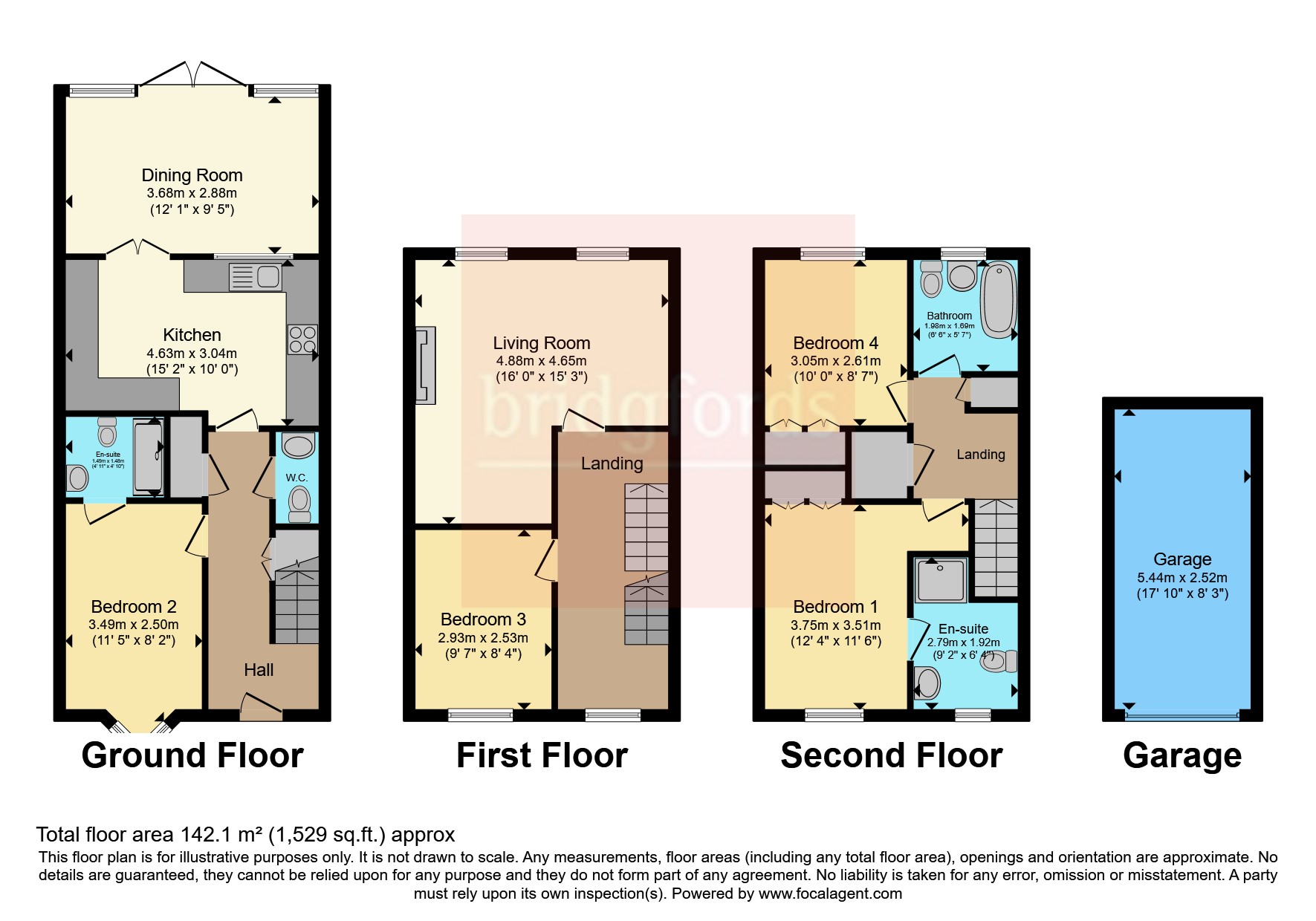Town house for sale in Clement Drive, Crewe, Cheshire CW1
* Calls to this number will be recorded for quality, compliance and training purposes.
Property description
Introducing 21 Clement Drive, a stunning three storey, four bed, three bathroom town house with garage located in a quiet cul-de-sac in a highly sought after area of Leighton, Crewe. Perfectly situated for Leighton Hospital and Bentley Motors.
Key features
• Well Presented with lovely décor throughout
• Three Storey Modern Townhouse in Quiet cul-de-sac
• Spacious Lounge on First Floor
• Kitchen with Integrated Oven, Breakfast Bar and Tiled Floor
• Orangery with Tiled Floor
• Four Bedrooms
• Two Bedrooms with Fitted Wardrobes
• Family Bathroom and two En-suites with Tiled Floors
• Downstairs Toilet and Fitted Under Stairs Storage
• Low Maintenance South Facing Rear Garden with Stone Patio
• Lawn and Raised Beds to Front Garden
• Detached Garage with Parking Space
Also well located for easy access to Nantwich, Middlewich and Sandbach. Easy access to Crewe Railway Station and M6 Motorway.
Description
Enter through the new composite front door into a practical ground floor hall with plenty of built in storage and an essential downstairs W.C. From here you will find a lovely downstairs double bedroom with en-suite, perfect for guests or older children. The modern kitchen at the rear of the property is bright and open with ample storage, a breakfast bar and access to the orangery providing plenty of space for dining.
The first floor hosts a large and light living room, complete with gas fireplace (currently covered by a decorative log panel display). You will also find a double bedroom that also works perfectly as a home office space.
On the second floor the master bedroom features a recently renovated en-suite. Both bedrooms on this floor have large built in wardrobes. A fresh family bathroom, further storage cupboards and a retractable ladder to the boarded loft space are accessed from the landing.
Externally you'll discover the lovely south facing, low maintenance, paved rear garden with ample space for relaxation and perfect for alfresco dining.
Entrance Hall – Composite front door. Stairs leading to the first floor. Radiator. Built in Coat Cupboard and Under Stairs Storage. Hive central heating controls.
Cloakroom - White suite comprising a low level W.C. And wash hand basin. Radiator.
Bedroom 2 – 3.49m x 2.5m (11'5" x 8'2") - Double Bedroom with en-suite bathroom. Double glazed window. Radiator.
Bedroom 2 En-suite – 1.49m x 1.48m (4'11" x 4'10") – White suite comprising a low level W.C., wash hand basin, large double shower and towel radiator.
Fitted Kitchen Breakfast Room – 4.63m x 3.04m (15'2" x 10'0") - Lovely range of white high gloss units with inset 1 ½ bowl sink unit. Integrated electric oven and grill with four ring ceramic hob. Integrated Extractor hood. Space for fridge, freezer, dishwasher, washing machine and tumble dryer. Complementary white tiling to walls and floor. Built in breakfast bar. Radiator. Recently fitted Baxi Boiler. Double glazed window and French doors opening into the Orangery.
Orangery - 3.68m x 2.88m (12'1" x 9'5") - Double glazed windows and French doors opening onto rear garden. Tiled floors. Radiator.
Stairs To First Floor - Landing with radiator.
Living Room – 4.88m x 4.65m (16'0" x 15'3") – Two double glazed windows. Gas Fireplace (currently covered by a log panel display). Two radiators.
Bedroom Three – 2.93m x 2.53m (9'7" x 8'4") - Double glazed window. Radiator.
Stairs To Second Floor - Landing with airing cupboard, storage cupboard and loft access.
Bedroom One – 3.75m x 3.51m (12'4" x 11'6") - Double glazed window. Radiator. Build in Wardrobes. En-suite bathroom.
Bedroom One En-suite – 2.79m x 1.92m (9'2" x 6'4") – White suite comprising a low level W.C. With hidden cistern, wash hand basin with storage, large shower with Mira digital shower and rain shower head. Wall and floor tiling. Modesty Double glazed window. Heated towel radiator.
Bedroom Four - 3.05m x 2.61m (10'0" x 8'7") - Double glazed window. Radiator. Build in Wardrobes.
Bathroom – White suite comprising a low level W.C., wash hand basin and panel bath. Modesty double glazed window. Heated towel rail. Complementary tiling.
Externally - The property is set back from the quiet road behind a neat lawned garden with established raised beds and Indian limestone paving. Access to the garage is via a large private driveway shared with the neighbour to the left of the property. There is one parking space in front of the detached garage. Ample on street parking is also available. The driveway also offers access to the paved, south facing garden through a side gate.
Garage – 5.44m x 2.52m (17'10" x 8'3") – Large single garage with power and lighting. Loft space has been boarded for additional storage.
Property info
For more information about this property, please contact
Bridgfords - Crewe Sales, CW2 on +44 1270 359874 * (local rate)
Disclaimer
Property descriptions and related information displayed on this page, with the exclusion of Running Costs data, are marketing materials provided by Bridgfords - Crewe Sales, and do not constitute property particulars. Please contact Bridgfords - Crewe Sales for full details and further information. The Running Costs data displayed on this page are provided by PrimeLocation to give an indication of potential running costs based on various data sources. PrimeLocation does not warrant or accept any responsibility for the accuracy or completeness of the property descriptions, related information or Running Costs data provided here.



























.png)
