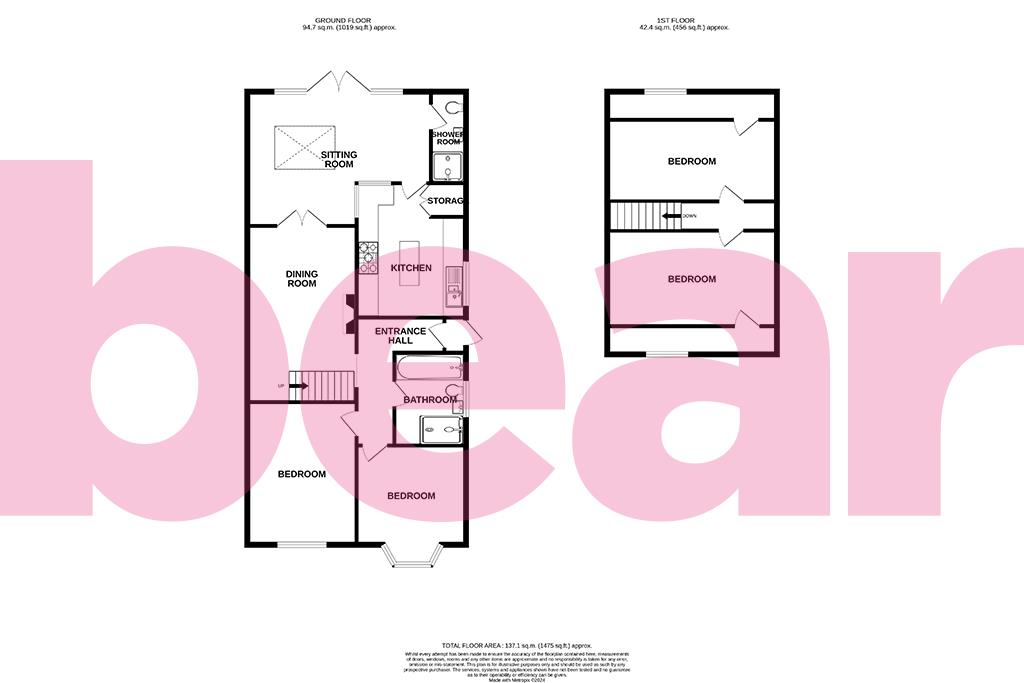Property for sale in Harewood Avenue, Ashingdon, Rochford SS4
* Calls to this number will be recorded for quality, compliance and training purposes.
Property features
- Semi-Detached Chalet
- Two Double Bedrooms on the First Floor with Ample Eaves Storage
- Two Large Reception Rooms
- Off-Street Parking to the Front
- Modern Four Piece Bathroom and a Shower Room
- Well-Landscaped Garden
- Good-Sized Kitchen
- Double Glazing
- Two Double Bedrooms on the Ground Floor
- Gas Central Heating
Property description
* £400,000 - £425,000 * Bear Estate Agents are delighted to offer for sale this extremely deceptive and spacious four bedroom, chalet style bungalow with well planned accommodation over two floors. The property enjoys modern living with a stunning rear sitting extension with feature glass lantern roof, luxury four-piece bathroom and separate shower room WC, along with a private rear garden and parking for three large vehicles to the front.
The accommodation comprises entrance porch, entrance hallway, two reception rooms including a stunning 'L' shaped living room with a feature glass lantern roof, fitted kitchen with convenient utility cupboard, two double bedrooms, a stunning four piece bathroom suite and separate shower room. To the first floor there are two further large double bedrooms with ample eaves storage. Further benefits include double glazed windows, gas central heating, privately lawned garden and independent driveway to the front with parking comfortably for three large vehicles.
Harwood Avenue is an ultra popular residential location providing easy access to good local schools, local shops and is within walking distance of the historic Rochford Town Centre, along with its parade of shops and Mainline Railway Station which serves London's Liverpool Street line.
Frontage
Independant driveway with parking for three large vehicles and double glazed entrance door to:
Porch
Further hardwood double glazed door to:
Entrance Hall
Quality laminate effect floors throughout, two storage cupboards with overhead storage space and doors to:
Kitchen (4.14m x 3.40m (13'7 x 11'2))
Tiling to floors and walls, double glazed window to the side aspect, smooth ceilings, range of base and eye level storage units complemented with roll edge worktops, inset one and a quarter bowl sink with a mixer tap, space for a range oven with an extractor fan above, space for a fridge/freezer, storage cupboard with double doors and space for further utilities.
Sitting Room (5.26m x 4.14m (17'3 x 13'7))
Quality wood effect floors throughout, smooth ceilings with multiple inset downlighters, feature lantern glass roof, double glazed windows and French doors to the rear aspect leading onto and overlooking the garden and feature french doors to:
Shower Room (2.82m x 1.12m (9'3 x 3'8))
Quality wood effect floors throughout, smooth ceilings with inset downlighters, obscure double glazed window to the side aspect, sink unit with a mixer tap and storage under, WC, large shower area with a waterfall style shower and a further retractable shower head and a chrome heated towel rail.
Dining Room (5.44m x 3.38m (17'10 x 11'1))
Quality wood effect floors throughout, stairs to the first floor, French doors into the sitting room and a double radiator.
Bedroom One (4.39m x 3.38m (14'5 x 11'1))
Laminate effect floors throughout, double glazed window to the front aspect and ample space for wardrobes and chest of drawer units.
Bedroom Two (3.76m x 3.28m (12'4 x 10'9))
Wood effect laminate floors throughout, double glazed bay window to the front aspect and space for wardrobes.
Bathroom (2.87m x 2.21m (9'5 x 7'3))
Quality wood effect floors throughout, smooth ceilings with inset downlighters, obscure double glazed window to the side aspect, extractor fan, large walk-in shower with a waterfall style shower head and a further retractable shower head, sink unit with a mixer tap and drawers beneath, WC, panelled bath with a mixer tap and a chrome heated towel rail.
Landing
Wood effect floors throughouts, double glazed skylight window, loft access and doors to:
Bedroom Three (5.23m x 2.95m (17'2 x 9'8))
Smooth ceilings, double glazed skylight to the front aspect, large eaves storage and a radiator.
Bedroom Four (5.23m x 2.51m (17'2 x 8'3))
Quality wood effect floors throughout, smooth ceilings, double glazed skylight to the rear aspect, large eaves storage and a radiator.
Garden
Commences with a gravel stone patio, side access, access to a large cladded garden room, remainder is laid to lawn with fencing to all boundaries and mature shrubs and trees.
Property info
For more information about this property, please contact
Bear Estate Agents, SS1 on +44 1702 787665 * (local rate)
Disclaimer
Property descriptions and related information displayed on this page, with the exclusion of Running Costs data, are marketing materials provided by Bear Estate Agents, and do not constitute property particulars. Please contact Bear Estate Agents for full details and further information. The Running Costs data displayed on this page are provided by PrimeLocation to give an indication of potential running costs based on various data sources. PrimeLocation does not warrant or accept any responsibility for the accuracy or completeness of the property descriptions, related information or Running Costs data provided here.






















.png)
