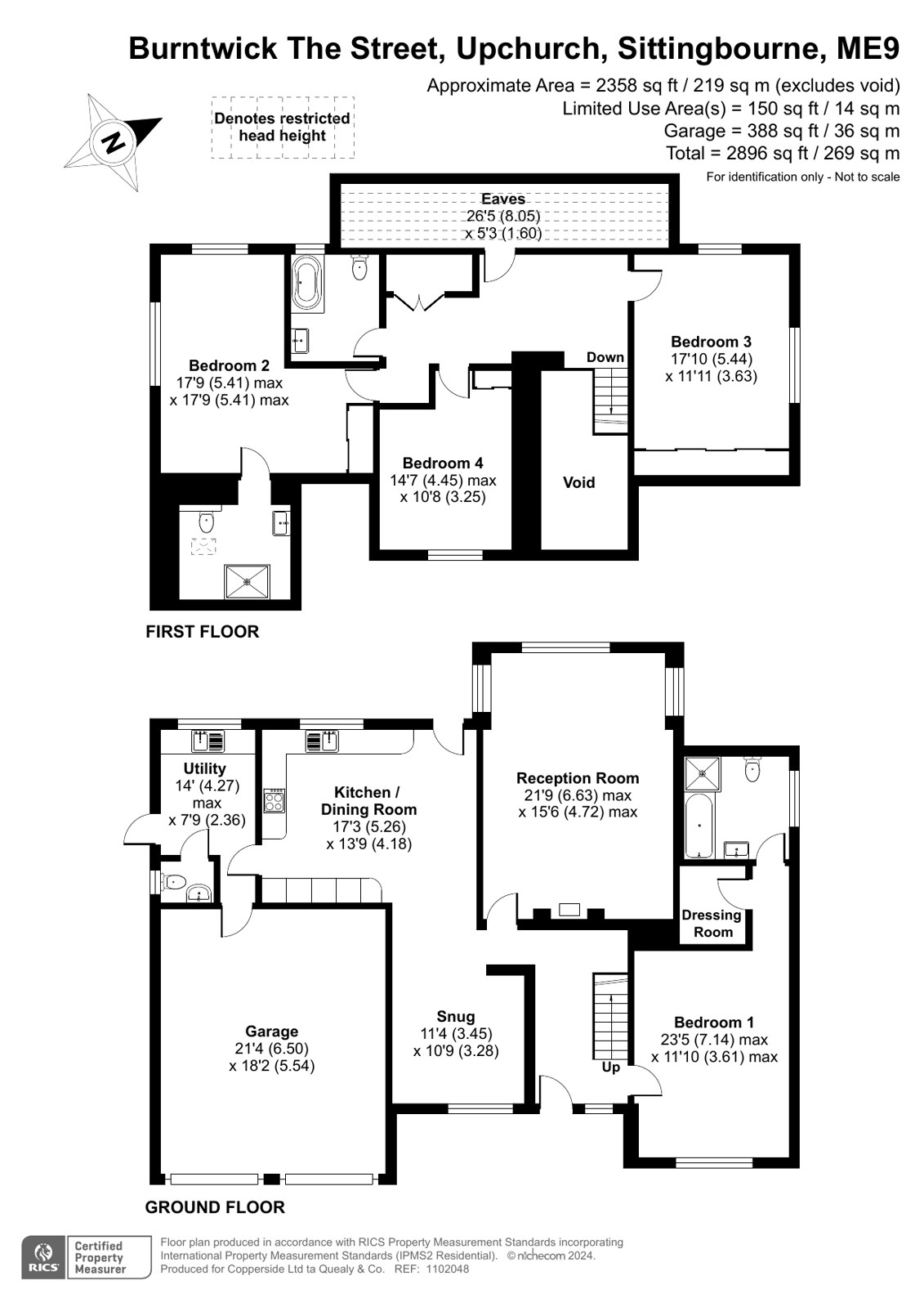Detached house for sale in The Street, Upchurch, Sittingbourne, Kent ME9
* Calls to this number will be recorded for quality, compliance and training purposes.
Property features
- Excellent Condition
- Ground Floor Bedroom Suite
- Tucked Away
- 4 Bedrooms, 3 Bathrooms
- 0.31 Acre Plot
- Double Garage
- Good Driveway Parking
- Vieiwng Recommended
Property description
Exceptionally well presented detached house with accommodation extending to 2896sqft. Versatile layout with ground floor bedroom ensuite (with separate bath & shower), dressing room, good sized gardens & rear patio, total plot 0.31 acres/0.125ha, and excellent driveway parking. Viewing highly recommended
Burntwick is tucked away in a quiet corner in the heart of the village and occupies a good sized plot of 0.31 acres/0.125 ha. There is excellent driveway parking for 6+ cars, approached through electric double gates and a large double garage with electric roller doors; as well as an electric charging point being available. The house itself offers versatile accommodation, featuring a ground floor bedroom with an ensutie (separate bath and shower), dressing room, as well as three double bedrooms on the first floor, one also having an en-suite shower. The property benefits from underfloor heating throughout the spacious ground floor. The kitchen features AEG integrated appliances as well as a built-in boiling water tap and granite worktops, finished to an excellent standard.
The village offers local shopping facilities, a primary school, golf course, lovely country walks and sailing club at Lower Halstow. For mainline railway services and a wider choice of shops and secondary schools Rainham is just over 2 miles away. To arrange a viewing please call Quealy & Co .
///tens.select.nylon<br /><br />
Property info
For more information about this property, please contact
Quealy & Co, ME10 on +44 1795 393869 * (local rate)
Disclaimer
Property descriptions and related information displayed on this page, with the exclusion of Running Costs data, are marketing materials provided by Quealy & Co, and do not constitute property particulars. Please contact Quealy & Co for full details and further information. The Running Costs data displayed on this page are provided by PrimeLocation to give an indication of potential running costs based on various data sources. PrimeLocation does not warrant or accept any responsibility for the accuracy or completeness of the property descriptions, related information or Running Costs data provided here.



















































.png)
