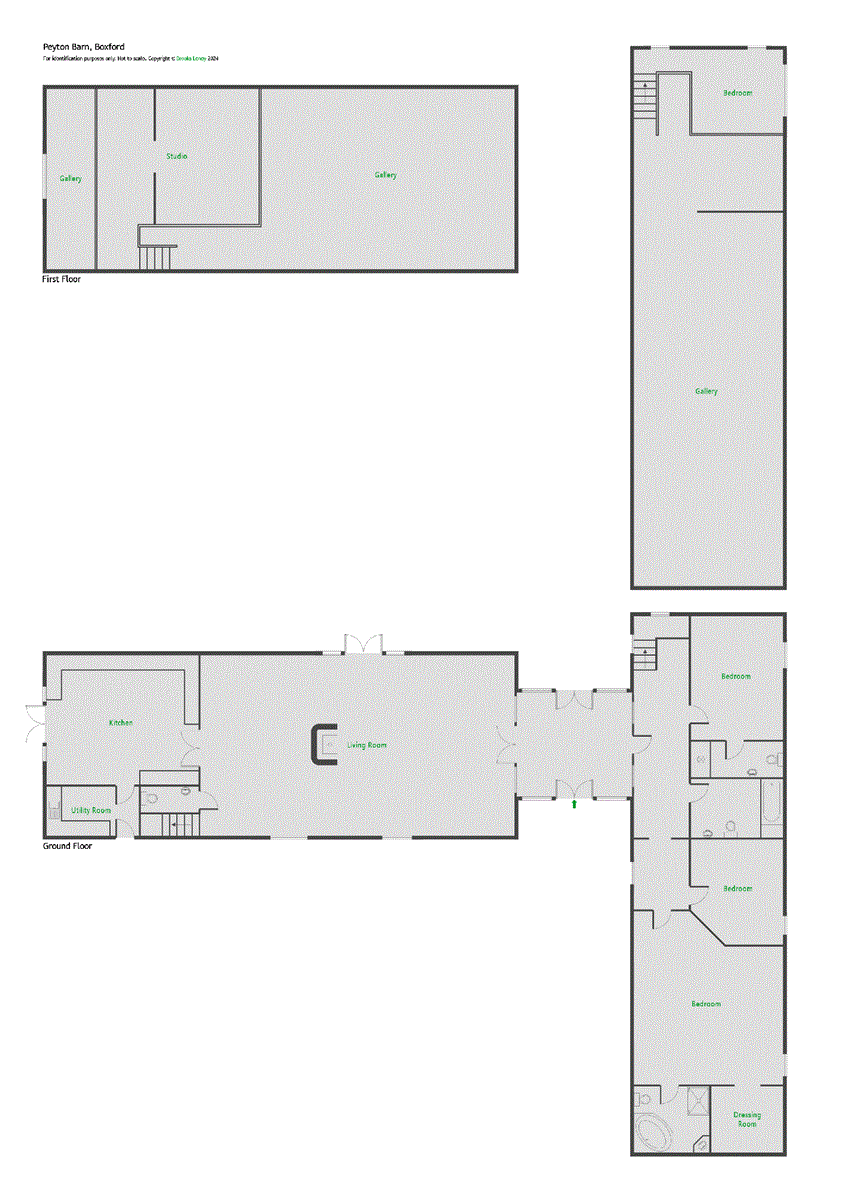Land for sale in Stone Street, Boxford, Colchester CO10
* Calls to this number will be recorded for quality, compliance and training purposes.
Property features
- Late 1800s red-brick barn with planning for conversion
- New dwelling: Iro 3000 sqft with 4 bedrooms and 3 bath/shower rooms
- Designed with galleried ceilings, beautiful brick detailing
- 1.39-acre plot with potential for impressive gardens
- Further outbuildings with ancillary potential (stp)
- Dedham Vale aonb location
- Superb views across the Dedham Vale and the River Box
- 1.3 mile walk to Boxford village centre
- Colchester North mainline station: 10 Miles
- Stoke by Nayland Golf Club and resort: 0.8 miles
Property description
The opportunity
Peyton Hall Farm Barns were built in the late 1800s and are now available to purchase with planning permission and Listed Building consent to create an impressive family home.
Once converted, the consented designs allow for a property that will measure approximately 3000 square feet with virtually all the accommodation on one level and with galleried ceilings above much of the living space.
The living space will include a master bedroom with a dressing room and en-suite bathroom, three further bedrooms (one with an en-suite shower room), a family bathroom, a vast living/dining space around a central fireplace, a kitchen/breakfast room, a utility, a WC and a galleried studio room.
The grounds
The new dwelling will be sat in 1.39 acres of private grounds with an easterly outlook across the Dedham Vale aonb and over the course of the River Box. The property shares its location with two other residential homes, Peyton Hall Farm and Peyton Hall, a notable Grade II Listed home, however the outlook from the barn and from its grounds is very much away from its neighbours.
Within the 1.39 acres of grounds there is ample room for a large lawn, and the consented plans show designs for landscaping adjacent to the house, including patios on three elevations.
As the site plan shows, there are various outbuildings within the grounds beyond those with consent for conversion. One of these is required to be demolished as a condition of the planning permission, however there a number of other buildings, some of which offer the potential for conversion into work-from-home offices, annexes or games barns (stp).
Access & location
The barns will benefit from two rights of way; the first being a 1.1-kilometre made-up drive leading to Wash Lane (and Stone Street) and the second being a 1.0-kilometre track leading to the B1068 towards Stoke-by-Nayland Golf Club and village.
Ipswich is a 30-minute drive from the property, with Colchester North (mainline) Train Station being a 25-minute drive in the other direction. The historic villages of Stoke-by-Nayland and Boxford are both around two miles away, providing shops, restaurants, pubs, churches, and active communities.
Directions
Postcode: CO10 5NS
What3Words location: ///swatting.undulation.defers
Points to note
Planning documentation including detailed drawings are available on request or can be looked up on Babergh District Council’s planning portal using the planning number B/08/01239/ful/gd. Note that Babergh District Council have agreed that a meaningful commencement has been made to the build, with pre-commencement requirements having been satisfied, including payment of the Section 106 contribution.
The above-mentioned rights of way, which will be issued by our clients, will be limited to one dwelling only, meaning any further outbuildings which are converted (stp) must be for ancillary use only.
Two existing pylon routes travel within 350 meters of the property (at their nearest point). One of these pylons is due to be undergrounded in the proposed upgrade to the Bramford to Twinstead pylon route.
A planning condition states that the Dutch Barn which sits on the southern boundary must be demolished before occupation.
Areas of the ground on the eastern elevation are currently designated as agricultural land rather than as garden.
The property has an existing mains electric supply, and our clients will allow the creation of a new water connection. The dwelling will require a private sewerage treatment system. Offcom states that broadband speeds in the area will run at just 9 Mbps (upload) meaning buyers may need to investigate alternative connection methods such as Starlink. Offcom states that mobile phone reception on all networks is good.
Peyton Hall will retain a right of way along the access lane on the southern boundary (marked with a green strip on the plan).
Buyers will take on the ownership of three cattle grids within the grounds and will be required to maintain existing stock-proof boundaries.
Advice for viewings
Viewings are by appointment only and viewers are advised to wear sensible shoes.
General advice
Before booking a viewing of any Brooks Leney property, we suggest buyers view its full online details including the street-view representation, the site map, the satellite view and the floor plan. If you have any questions, please contact Brooks Leney A PDF version of the floorplan is available on request. These sales details were produced in good faith and are believed to be correct.
For more information about this property, please contact
Brooks Leney, IP8 on +44 1206 915721 * (local rate)
Disclaimer
Property descriptions and related information displayed on this page, with the exclusion of Running Costs data, are marketing materials provided by Brooks Leney, and do not constitute property particulars. Please contact Brooks Leney for full details and further information. The Running Costs data displayed on this page are provided by PrimeLocation to give an indication of potential running costs based on various data sources. PrimeLocation does not warrant or accept any responsibility for the accuracy or completeness of the property descriptions, related information or Running Costs data provided here.
























.png)

