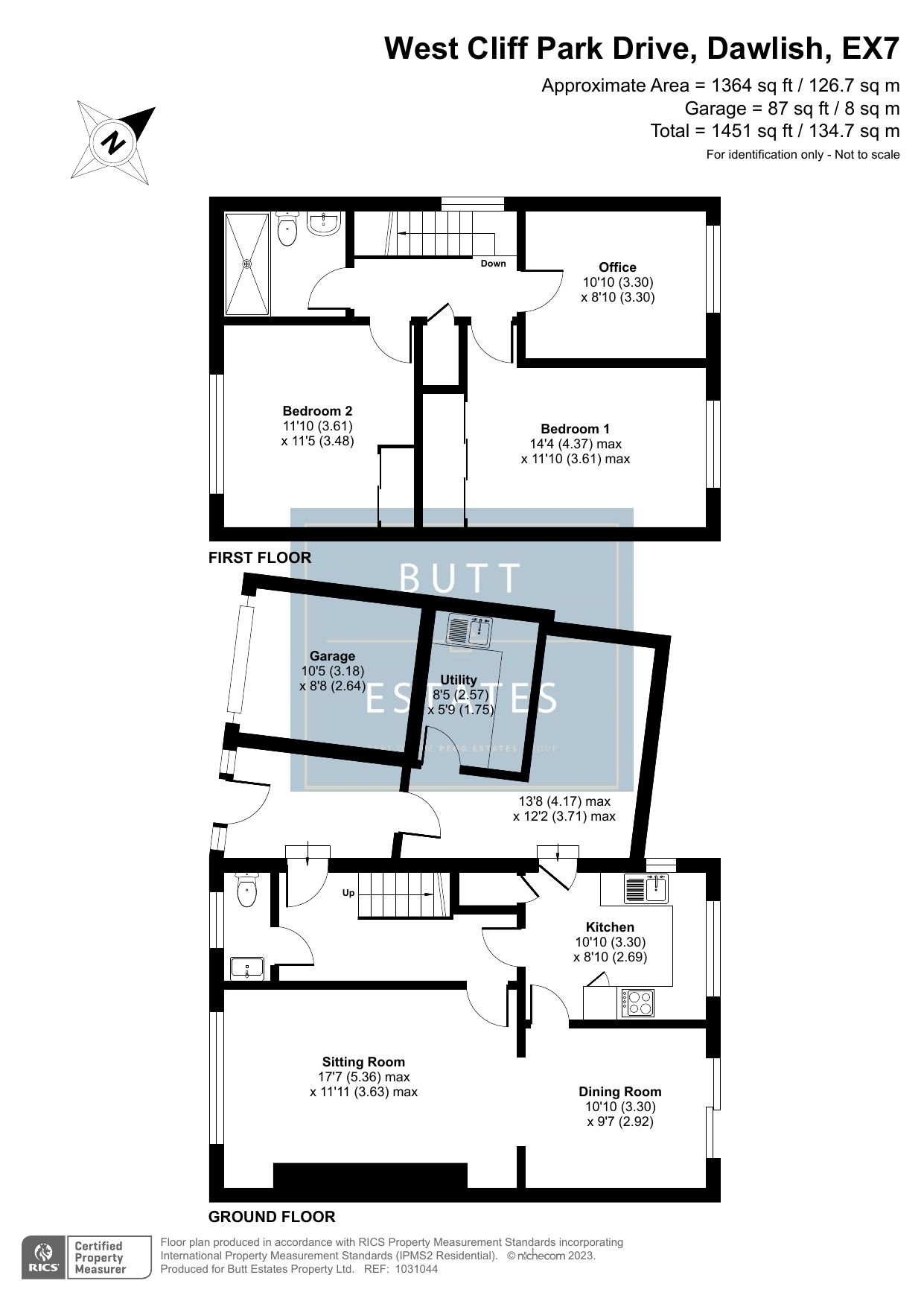Semi-detached house for sale in West Cliff Park Drive, Dawlish EX7
* Calls to this number will be recorded for quality, compliance and training purposes.
Property features
- No Onward Chain
- Stunning Sea Views
- Recently Renovated
- Three Double Bedrooms
- Garage
- Downstairs Cloakroom
- Move In Ready
- Beautifully Landscaped Rear Garden
- Stylish Shower Room
- Off Road Parking
Property description
Description
Price guide £350,000 - £375,000 - no onward chain. A three double bedroom and much improved semi-detached family home with sea views to the rear. This wonderful home is situated in a sought after residential area; offering spacious living accommodation throughout. Internally the property boasts a large entrance lobby, light and spacious living room, separate dining room, modern fitted kitchen, utility room, downstairs cloakroom and sun room overlooking the rear garden.
Upstairs there are three genuine double bedrooms with the rear bedrooms benefiting from sea views. The family bathroom has been completely refurbished into a stylish shower room.
A particular selling point is the large plot the property sits on with off road parking for two vehicles, garage and landscaped rear garden.
The seaside town of Dawlish is renowned for its sandy beaches and picturesque lawns making it popular with both tourists and locals alike. The Strand has recently been redesigned and landscaped to create a bustling, market-town atmosphere. The town offers a wide range of facilities and amenities including well regarded schools, health centre, a diverse range of shops and cafes and a Sainsbury's supermarket on the edge of town.
Council Tax Band: D
Tenure: Freehold
Lobby
With recently fitted composite front door with double glazed panel window, to either side there is frosted double glazed windows, from the lobby there's doors to the hallway and sun room.
Hall
Radiator, stairs leading to the first floor.
Living Room
A light and spacious living room with recently fitted carpets, radiator, front double glazed window, archway through to dining room.
Dining Room
Carpet flooring, radiator, rear double glazed sliding doors.
Kitchen
Recently fitted stylish kitchen with a range of matching wall and base level work units, integrated electric oven with gas hob and extractor fan over, integrated tall fridge freezer, integrated dishwasher, inset one and a half stainless steel sink drainer with mixer tap over, rear and side double glazed window, decorative splash back tiles, access to under stairs pantry.
Sun Room
Radiator, full width double glazed window overlooking the rear garden and rear double glazed patio door.
Utility
Modern fitted wall and base units with roll top work surfaces, inset stainless steel sink drainer with mixer tap over, space and plumbing for washing machine, space for free standing fridge freezer.
Cloakroom
Low level WC, modern wash basin with storage underneath, chrome heated towel rail and front double glazed window.
Landing
Side double glazed window with beautiful countryside views, airing cupboard with access to gas combi boiler fitted within the last couple of years.
Master Bedroom
Radiator, rear double glazed window with stunning sea views, full width fitted wardrobes.
Bedroom 2
Double bedroom, radiator, fitted double wardrobe, front double glazed window.
Bedroom 3
Double bedroom, radiator, rear double glazed window with stunning sea views.
Shower Room
Double shower unit with power shower, modern wash basin with storage underneath, low level wc, chrome heated towel rail.
Front Garden
There is a double width private driveway directly in front of the garage, levelled lawn with raised flower beds, trees and mature hedges.
Garage
Electric roller door, power and lighting in the garage.
Rear Garden
Superbly landscaped, sunny rear garden with porcelain tiled seating area perfect for alfresco dining, outside tap, raised wooden seat perfect for enjoying the summer evenings.
Property info
For more information about this property, please contact
Butt Estates, EX3 on +44 1392 976188 * (local rate)
Disclaimer
Property descriptions and related information displayed on this page, with the exclusion of Running Costs data, are marketing materials provided by Butt Estates, and do not constitute property particulars. Please contact Butt Estates for full details and further information. The Running Costs data displayed on this page are provided by PrimeLocation to give an indication of potential running costs based on various data sources. PrimeLocation does not warrant or accept any responsibility for the accuracy or completeness of the property descriptions, related information or Running Costs data provided here.

























.png)
