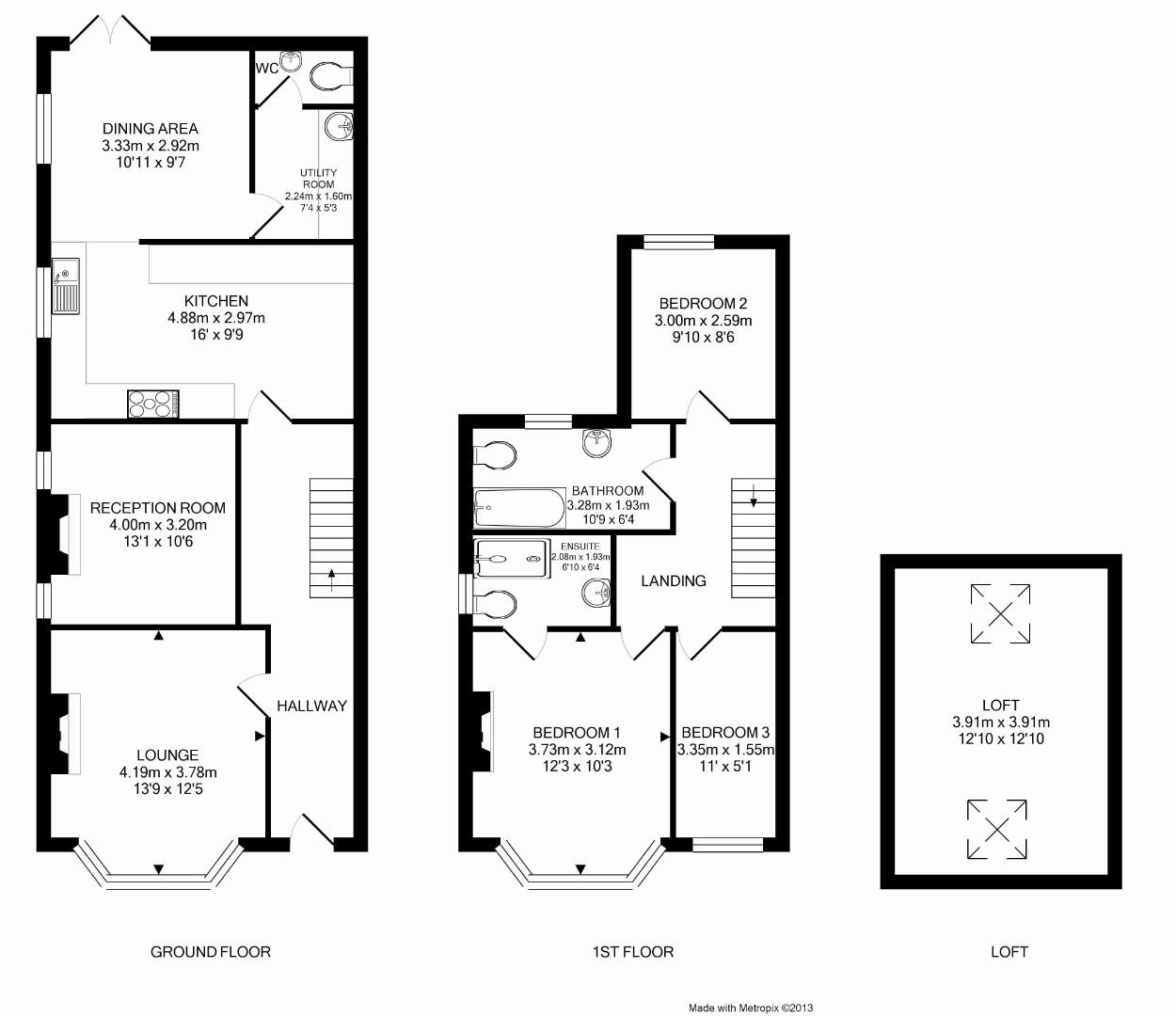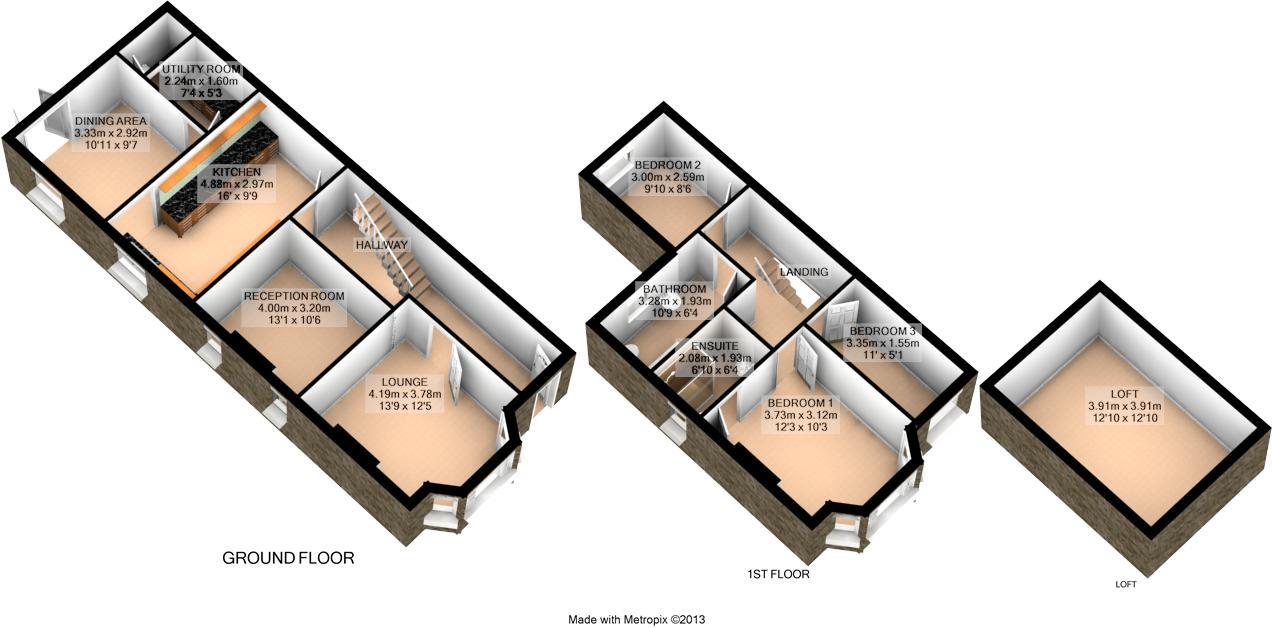Semi-detached house for sale in North Street, Downend, Bristol BS16
* Calls to this number will be recorded for quality, compliance and training purposes.
Property features
- Well presented extended semi-detached house
- Conveniently located for amenities
- 3 bedrooms, master bedroom with en suite
- Separate receptions
- Kitchen/diner, utility room & cloakroom
- Mainly laid to lawn rear garden
- Fully boarded loft with pull down ladder & dual aspect Velux windows
- Gas central heating & uPVC double glazed windows
- Some period style features
- Viewing highly recommended
Property description
An extended semi-detached house located conveniently for amenities & comprising; entrance hall, lounge, separate dining room, kitchen/diner, utility, cloakroom, bathroom & 3 bedrooms. Other benefits include; some period style features, boarded loft space with pull down ladder & Velux windows, mainly laid to lawn rear garden, gas c/h & uPVC d/glazing.
Description
Hunters Estate Agents, Downend are delighted to offer for sale this attractive extended Victorian double bay fronted semi-detached house which is located conveniently for the amenities of both Downend and Staple Hill.
The amenities include a wide variety of independent shops and supermarkets, restaurants, coffee shops, doctors surgeries and dental practices. The property is also situated within easy walking distance of many popular schools and for access onto the Avon ring road, for major commuting routes and for the Bristol cycle path.
The much improved Page Park is also within easy reach and provides excellent outdoor recreational space for people of all ages to enjoy.
This well presented property offers spacious accommodation which comprises to the ground floor; entrance hall, lounge, a separate dining room, a large extended kitchen/diner, utility room and cloakroom. The kitchen/diner creates an excellent social area in the very heart of the property and is fitted with an extensive range of modern high gloss wall and base units which incorporate a Range oven and tall fridge.
To the first floor there is a family bathroom with an over bath shower and three bedrooms. The master bedroom has an en suite. The loft is accessed via a pull down loft ladder which leads to a boarded loft space with dual aspect Velux windows and a radiator. This space is considered ideal for someone potentially seeking home work space.
Externally to the rear of the property there is an enclosed garden which is mainly laid to loose chippings and lawn, whilst to the front of the property there is a small area which is laid to loose chippings.
Additional benefits include; period style features which include; decorative archway, high ceilings, picture rails and fireplaces, gas central heating which is supplied by a Vaillant boiler and uPVC double glazed windows.
We would wholeheartedley recommend an early internal viewing appointment to fully appreciate all that this super property has to offer.
Entrance
Via an opaque glazed panelled wooden door leading into a vestibule.
Vestibule
High level cupboard housing a gas meter, terracotta tiled floor, door leading into entrance hall.
Entrance Hall
Victorian hallway arch, high level cupboard housing an electric meter and consumer unit, laminate floor, spindled staircase leading to first floor accommodation and doors leading into lounge, dining room and kitchen/diner.
Lounge (4.19m (into bay) x 3.78m (13'9" (into bay) x 12'5")
UPVC double glazed bay window to front, with fitted bespoke shutters and stained glazed transoms, picture rail, feature fireplace with a tiled hearth, TV aerial point, radiator.
Dining Room (3.99m x 3.20m (13'1" x 10'6"))
Two uPVC double glazed windows to side, picture rail, feature fireplace with a terracotta tiled hearth, TV aerial point, radiator, laminate floor.
Kitchen (5.11m x 2.97m (16'9" x 9'9"))
Two uPVC double glazed windows to side, ceiling with recessed LED spotlights, sink with a chrome professional hose inset into a corion work surface with up stand, extensive range of modern high gloss wall and base units with under pelmet lighting and incorporating a tall fridge and wine cooler, Range oven with stainless steel cooker hood, plumbing for dishwasher, cupboard housing a Vaillant boiler supplying gas central heating and domestic hot water, radiator
Dining Area (3.33m x 2.92m (10'11" x 9'7"))
UPVC double glazed window to side, fitted bench seating with storage and with half wooden wall panelling behind, radiator, uPVC double glazed French doors leading into rear garden and door leading into utility room.
Utility Room (2.21m x 1.60m (7'3" x 5'3"))
Ceiling with recessed LED spot lights, stainless steel circular sink with chrome mixer tap and tiled splash backs, fitted wall and base units, work surface, plumbing for washing machine, chrome heated towel rail, tiled floor, door leading into cloakroom.
Cloakroom
White suite comprising; W.C. And wash hand basin, chrome heated towel rail, tiled floor.
First Floor Accommodation
Landing
Loft access (via a pull down ladder) spindled balustrade radiator, doors leading into bathroom and all bedrooms.
Bedroom One (3.73m (into bay) x 3.12m (12'3" (into bay) x 10'3")
UPVC double glazed bay window to front with fitted bespoke shutters, fireplace, radiator, exposed floorboards, door leading into en suite.
En Suite (2.08m x 1.93m (6'10" x 6'4"))
UPVC double glazed window to side, ceiling with recessed LED spot lights, white suite comprising; W.C. Wash hand basin with a white high gloss double fronted cupboard below and a large shower cubicle with a chrome shower system, tiled splash backs, chrome heated towel rail, exposed floorboards.
Bedroom Two (3.00m x 2.59m (9'10" x 8'6"))
UPVC double glazed window to rear, radiator.
Bedroom Three (3.35m x 1.55m (11'0" x 5'1"))
UPVC double glazed window to front, radiator.
Bathroom (3.28m x 1.93m (10'9" x 6'4"))
Part opaque uPVC double glazed window to rear, ceiling with recessed LED spot lights, white suite comprising; W.C. Wash hand basin and panelled bath with chrome centrally positioned mixer tap and a chrome over bath shower system with side splash screen, tiled splash backs, shaver point, storage cupboard with shelving and hanging rails, radiator, chrome heated towel rail, exposed floorboards.
Loft Space (3.91m x 3.91m (12'10" x 12'10"))
Accessed via a pull down ladder, dual aspect Velux windows, boarded, radiator.
Outside
Front
An area laid to loose chippings, wooden gate providing side pedestrian access into rear garden.
Rear Garden
An area laid to loose chippings leading to two areas of lawn divided by a pathway leading to a wooden door providing pedestrian access, water tap, lighting, storage cupboard with power and light.
Property info
33Northstreet-Print.Jpg View original

33Northstreet.Jpg View original

For more information about this property, please contact
Hunters - Downend, BS16 on +44 117 926 9038 * (local rate)
Disclaimer
Property descriptions and related information displayed on this page, with the exclusion of Running Costs data, are marketing materials provided by Hunters - Downend, and do not constitute property particulars. Please contact Hunters - Downend for full details and further information. The Running Costs data displayed on this page are provided by PrimeLocation to give an indication of potential running costs based on various data sources. PrimeLocation does not warrant or accept any responsibility for the accuracy or completeness of the property descriptions, related information or Running Costs data provided here.






























.png)