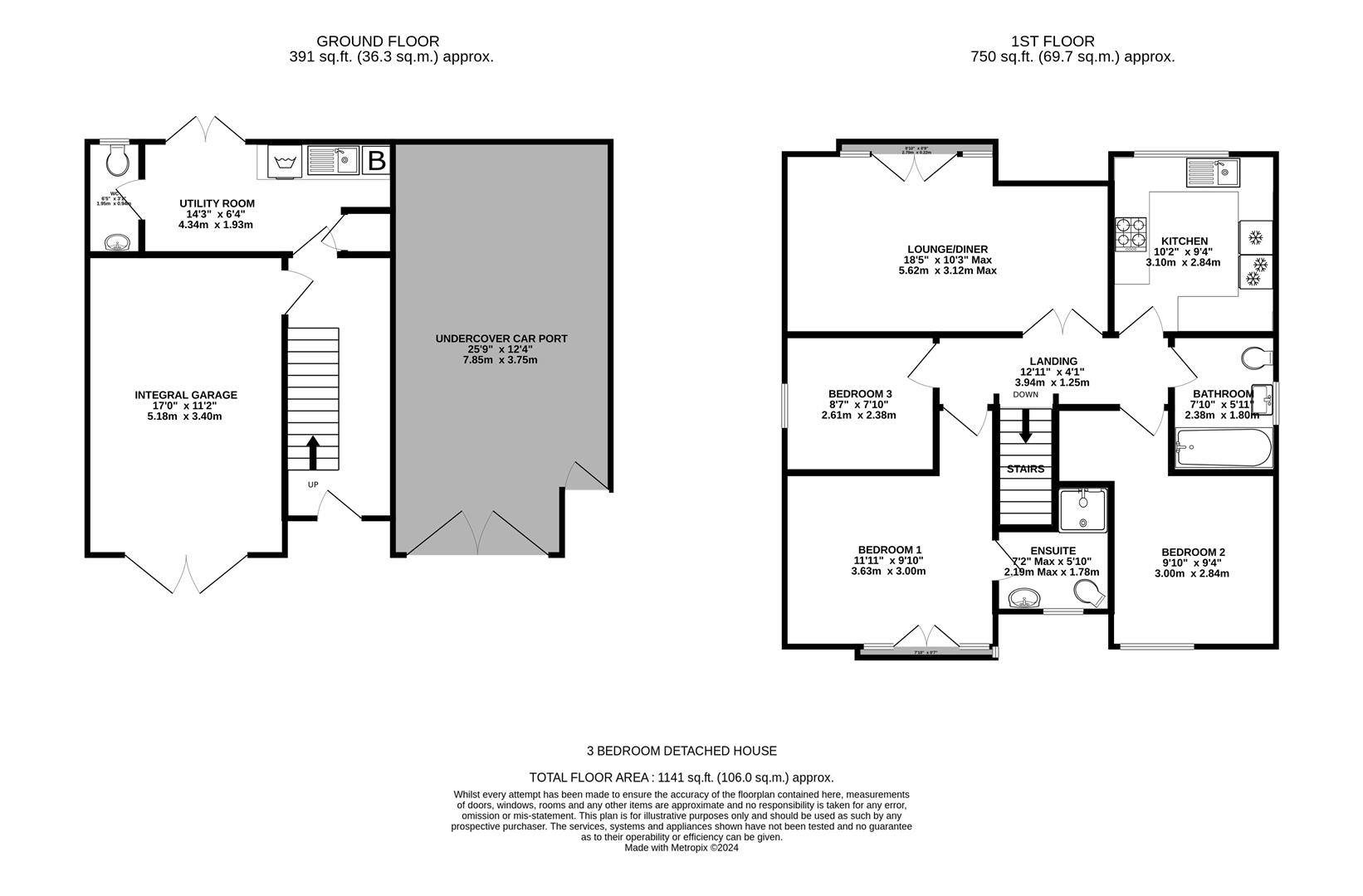Detached house for sale in Links Crescent, St. Marys Bay, Romney Marsh TN29
* Calls to this number will be recorded for quality, compliance and training purposes.
Property features
- Chain free
- Double glazed
- Contemporary design
- Solar panels.
- Potential to convert ground floor
- Garage
- Oak flooring
- Substantial off-road parking
- Gas central heating
- 3 minutes to sandy beaches
Property description
Home & Castle are pleased to advertise this chain free 3 bedroom detached house with scope to create separate living accommodation on the ground floor, in a tucked away location, just a few minutes walk to the sandy beaches at St Marys Bay. This contemporary designed home with solar panels, features the main living space on the first floor and includes ensuite shower to the main bedroom. Spacious integral garage and undercover carport with Electric Car Charging Point.
The outside offers substantial space with parking for 3 cars to the front and a substantial driveway (19m x 7.5m) with dropped kerb, at the side of the property offering off-road parking for cars, camper vans and even a boat. The rear garden features a summer house with electric supply which could be used as an office or space to relax.
There is also a side area of garden with raised borders currently being used to grow vegetables, plants and flowers.
Fantastic location with Ashford International a 30 minute drive, offering High Speed Connection to London in 30 minutes. The Channel Tunnel in Folkestone offering direct access to France is a 20 minute drive. For all your day to day needs, a wide range of independent retailers are just minutes away in New Romney. Golf course close by.
Ground Floor
Comprises of Hallway, Utility Room, WC and Integral Garage.
Hallway (4.55m x 1.75m (14'11" x 5'9"))
Oak flooring with tiled section at front door.
Utility Room (4.34m x 1.93m (14'3" x 6'4"))
Worktop with sink, plumbing for washing machine and cupboard space. Wall mounted Worcester Boiler. Airing cupboard. Tiled floor. Double glazed French doors to patio and rear garden.
Wc (1.96m x 0.94m (6'5" x 3'1"))
WC & basin. Tiled floor. Opaque double glazed window to rear of property.
Integral Garage (5.18mx3.40m (17'x11'2"))
Large garage with light and power points. Double wooden doors to front of property.
1st Floor
Comprises of Lounge Diner, Kitchen, 3 Bedrooms (1 with ensuite) and Bathroom.
Landing (3.94m x 1.24m (12'11" x 4'1"))
Oak flooring. Stairs down to ground floor.
Lounge Diner (5.61m x 3.12m max (18'5" x 10'3" max ))
Double doors to lounge diner. Double glazed French doors with Juliet Balcony overlooking south facing rear garden. Oak flooring.
Kitchen (3.10m x 2.84m (10'2" x 9'4"))
Modern kitchen with plenty of cupboards and worktop area. Integrated fridge, integrated freezer, integrated dishwasher, built-in electric over and gas hob. Tiled floor. Double glazed window overlooking rear garden.
Bedroom 1 (3.63m x 3.00m (11'11" x 9'10"))
Double glazed French doors with Juliet Balcony to front of property. Oak flooring. Door to ensuite shower room.
En-Suite Shower Room (2.18m x 1.78m (7'2" x 5'10"))
WC, basin and shower cubicle. Tiled floor. Opaque double glazed window to front of property.
Bedroom 2 (3.00m x 2.84m (9'10" x 9'4"))
Recess for dressing table, wardrobe or chest of drawers. Oak flooring. Double glazed window to front of property.
Bedroom 3 (2.62m x 2.39m (8'7" x 7'10"))
Double glazed window to side of property. Oak flooring.
Bathroom (2.39m x 1.80m (7'10" x 5'11"))
Bath, WC & basin. Tiled floor. Opaque double glazed window to side of property.
Outside Front
Stoned area offering parking for 3 - 4 cars. Double gates to carport. Side gate for access to rear.
Undercover Carport (7.85m x 3.76m (25'9" x 12'4"))
Electric Car Charging Point. Plenty of space for storage. Double gate to front of property and separate side gate.
Rear Garden
Patio area, rear garden mostly laid to lawn with summer house, area of decking and green house to side of property. Leads to side garden being used to grow vegetables, flowers and plants. Double gates from side garden lead to off-road parking for multiple vehicles. Side gate leading to parking area.
Summer House (2.74m x 2.74m (9' x 9'))
With lighting and power points, this could be used as an office space or relaxation room.
Off-Road Parking To Side (19m x 7.5m (62'4" x 24'7"))
Substantial parking area, providing parking options for a variety of vehicles.
Property info
For more information about this property, please contact
Home & Castle Estate Agents, BN26 on +44 1323 916677 * (local rate)
Disclaimer
Property descriptions and related information displayed on this page, with the exclusion of Running Costs data, are marketing materials provided by Home & Castle Estate Agents, and do not constitute property particulars. Please contact Home & Castle Estate Agents for full details and further information. The Running Costs data displayed on this page are provided by PrimeLocation to give an indication of potential running costs based on various data sources. PrimeLocation does not warrant or accept any responsibility for the accuracy or completeness of the property descriptions, related information or Running Costs data provided here.


















































.png)
