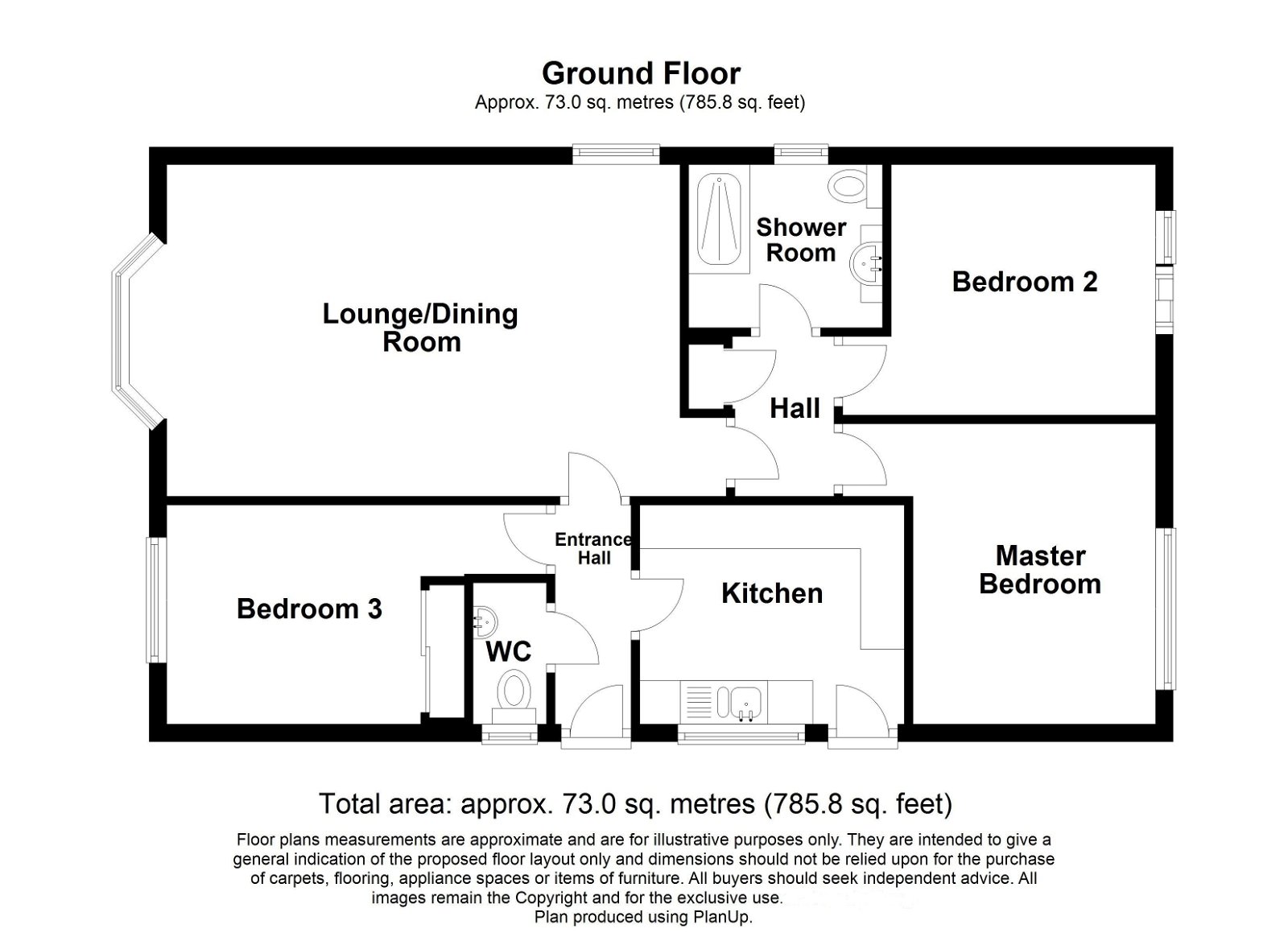Bungalow for sale in Edgewell Grange, Prudhoe NE42
* Calls to this number will be recorded for quality, compliance and training purposes.
Property features
- Property Reference: MR0893
- No Onward Chain
- Detached Bungalow
- 3 Bedrooms
- Spacious Lounge/Dining Room
- Kitchen with Integrated appliances
- Block paved driveway for multiple vehicles
- Detached Single Garage
Property description
Property Reference: MR0893
This beautifully presented 3 Bedroom Detached Bungalow on Edgewell Grange, in the ever popular location of Prudhoe, is offered with no onward chain.
Situated within an enviable plot and enjoying a private garden to rear as well as off street parking for multiple vehicles via a block paved driveway and leading to a single Detached Garage.
The property briefly comprises of Entrance Hallway, Lounge/Dining Room, Kitchen with integrated appliances, WC, Master Bedroom, Bedrooms 2 & 3, rear Hall and Shower Room.
Cosmetically and aesthetically pleasing throughout, the current Vendors have created a beautiful home ready to move into.
Early viewing is highly recommended.
Entrance Hall
Through the front door of this beautifully presented 3 Bedroom Detached Bungalow, we enter into the Hallway, providing access to the Lounge/Dining room ahead. Kitchen
to the right and WC and Bedroom 3 to the left. The Hall features a single radiator and newly laid lvt flooring underfoot.
Lounge/Dining Room 3.8m x 5.88m (12'5" x 19'3")
Situated to the front of the property is the spacious Lounge/Dining room. An angled bay double glazed window looks to front elevation. A further double glazed window
looks to side elevation. The room features two double radiator and carpet underfoot. A door to the right provides access to the rear hall.
WC
Conveniently situated off the Entrance Hall is the WC, The room features a low level WC and pedestal hand wash basin. An opaque double glazed window looks to side elevation and the room features a single radiator and newly laid lvt flooring underfoot.
Kitchen 2.5m x 3.03m (8'2" x 9'11")
Situated to the rear of the property, the Kitchen benefits from a range of grey shaker style wall and base units with complementary chrome handles and over-top quartz work surface with integrated cream 1.5 bowl granite sink with chrome mixer tap. Integrated appliances include stainless steel electric oven and hob with extractor hood, integrated
under-bench Fridge and Freezer, Dishwasher and free standing automatic washer/dryer. A double glazed window looks to side elevation. A double glazed door to the right
provides access into the rear garden. Other features of the room include recessed spot lighting to ceiling. Single radiator and newly laid lvt flooring underfoot.
Rear Hall
The rear Hall leads from the Lounge/Dining room and provides access to the Master Bedroom, Bedroom 2 and Shower Room. The Hall features a storage cupboard with
double radiator within and carpet underfoot.
Master Bedroom 3.48m x 3.41m (11'5" x 11'2")
The Master Bedroom is a spacious double room with double glazed window to rear elevation, providing views of the private rear garden. The room features a single radiator
and carpet underfoot.
Bedroom 2 2.87m x 3.4m (9'4" x 11'1")
Bedroom 2 is a spacious double room with double glazed window and single door to rear elevation, providing views of and access to, the private rear garden. The room features a single radiator and carpet underfoot.
Bedroom 3 2.51m x 4.35m (8'2" x 14'3")
Bedroom 3 is a spacious double room with double glazed window to front elevation, featuring built in mirrored sliding
door wardrobes and single radiator with carpet underfoot.
Shower Room 1.93m x 2.22m (6'3" x 7'3")
The Shower room consists of a white three piece suite comprising of tiled shower enclosure with sliding glass doors and power shower, Vanity unit with inset sink and low
level WC. A double glazed opaque window looks to side elevation. Other features of the room include a double radiator and newly fitted lvt floor underfoot.
Externally
Externally the property boasts an extensive block paved driveway with ample parking for multiple vehicles, leading to single detached garage. A lawned garden with border
and mature shrubbery sits to the left, a view of which can be enjoyed from the Lounge/Dining room. To the rear the garden opens up into a private haven laid
mainly to lawn with hedged boundary and paved area.
Detached Garage
Single Detached Garage with roller door, lighting and electrics.
Property info
For more information about this property, please contact
eXp World UK, WC2N on +44 1462 228653 * (local rate)
Disclaimer
Property descriptions and related information displayed on this page, with the exclusion of Running Costs data, are marketing materials provided by eXp World UK, and do not constitute property particulars. Please contact eXp World UK for full details and further information. The Running Costs data displayed on this page are provided by PrimeLocation to give an indication of potential running costs based on various data sources. PrimeLocation does not warrant or accept any responsibility for the accuracy or completeness of the property descriptions, related information or Running Costs data provided here.
















































.png)
