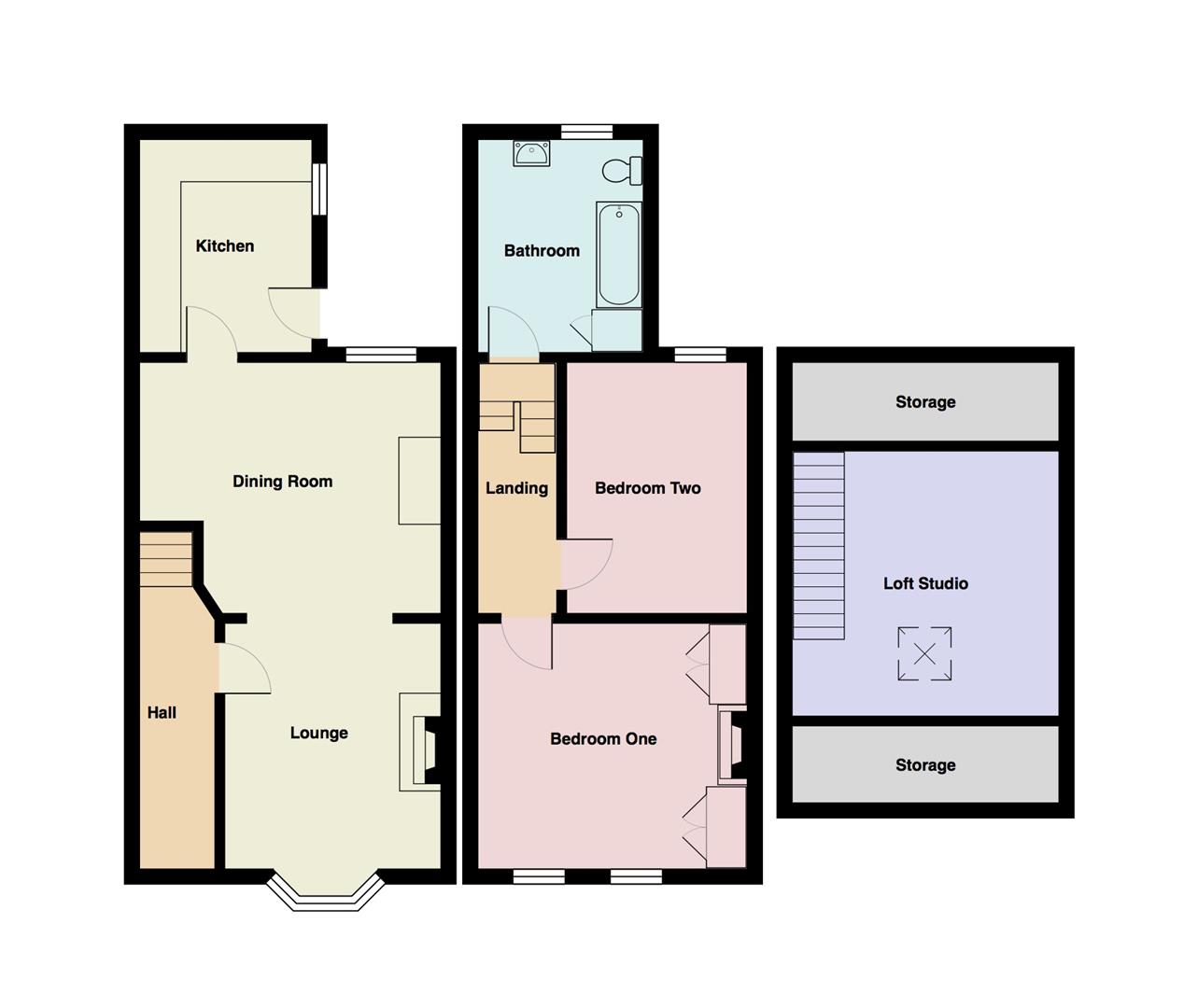Terraced house for sale in Melrose Avenue, Morecambe LA4
* Calls to this number will be recorded for quality, compliance and training purposes.
Property description
The perfect home for the growing family with two double bedrooms as well as a multi purpose loft studio room and off street parking. This Victorian mid terraced home is a fine balance of old and new and size and space. Situated on Melrose Avenue in Morecambe it offers easy access to Morecambe Promenade as well as being a short drive from the Bay Gateway M6 link for the commuting professional. The living accommodation comprises an inviting entrance hallway which opens into a large through lounge/dining room. It is ideal for entertaining. This is complemented on the ground floor by a contemporary fitted kitchen. On the first floor are two good double bedrooms and the spacious family bathroom and the landing offers access up to a versatile loft room which has power, light and a Velux window. Externally, to the rear the property has a yard and to the front, across the road is some off street parking which is particularly useful within the immediate location. Situated a short distance from a wealth of coastal walks, along with a whole host of amenities including supermarkets, well regarded primary and secondary schools, Morecambe health centre and plenty of local shops and pubs this home is extremely well connected and should appeal to a wide range of potential purchasers. Contact our office today to arrange your internal inspection.
Ground Floor
Porch
Accessible from the front door and with a glazed internal window with leaded inset.
Hallway
A welcoming entrance hallway with a double panel radiator, a ceiling light point and stairs to the first floor.
Lounge (3.2 x 4.57 into bay (10'5" x 14'11" into bay))
A uPVC bay fronted lounge with a feature original fireplace with a tiled hearth. With the retained character of ceiling coving and decorative picture rails it really leans into it's rich history. Additional features within the room include a double panel radiator, a ceiling light point and electricity points.
Dining Room (4.29 x 3.73 (14'0" x 12'2"))
Running open plan from the lounge and with extra under stairs living space, the dining room has a uPVC double glazed window to the rear, ceiling downlighting, a double panel radiator and electricity points.
Kitchen (2.55 x 3.15 (8'4" x 10'4"))
A stylish and contemporary fitted kitchen comprising wall and base units with composite work top surfaces, a one and a half bowl sink and drainer, a built in oven with separate ceramic hob and integrated appliances including a washing machine and a fridge freezer. This is complemented by ceiling downlighting, electricity points and both a door and a uPVC double glazed window to the side elevation opening onto the rear yard.
First Floor
Landing
With a ceiling light point and offering access to the second floor loft room by a fitted staircase.
Bathroom (2.44 x 3.3 (8'0" x 10'9"))
A three piece suite in white comprising a panel bath, a low flush WC and a vanity wash hand basin. This lovely bathroom also comprises an airing cupboard housing the gas central heating boiler, a chrome heated towel rail, a mirrored, wall mounted vanity unit and a uPVC double glazed window to the rear elevation.
Bedroom Two (2.64 x 3.89 (8'7" x 12'9"))
With a uPVC double glazed window to the rear, a double panel radiator, ceiling downlighting and electricity points.
Bedroom One (3.98 x 3.68 (13'0" x 12'0"))
A tastefully appointed master bedroom with twin uPVC double glazed windows to the front, a double panel radiator, a ceiling light point, electricity points, two double door walk in wardrobes and a feature cast iron fitted fireplace.
Second Floor
Loft Studio Room (3.91 x 3.91 (12'9" x 12'9"))
A versatile space with power, light and a Velux window.
Externally
The property has a concrete rear yard with gated access and off street parking to the front elevation.
Property info
For more information about this property, please contact
Houseclub, LA2 on +44 1524 937907 * (local rate)
Disclaimer
Property descriptions and related information displayed on this page, with the exclusion of Running Costs data, are marketing materials provided by Houseclub, and do not constitute property particulars. Please contact Houseclub for full details and further information. The Running Costs data displayed on this page are provided by PrimeLocation to give an indication of potential running costs based on various data sources. PrimeLocation does not warrant or accept any responsibility for the accuracy or completeness of the property descriptions, related information or Running Costs data provided here.























.png)
