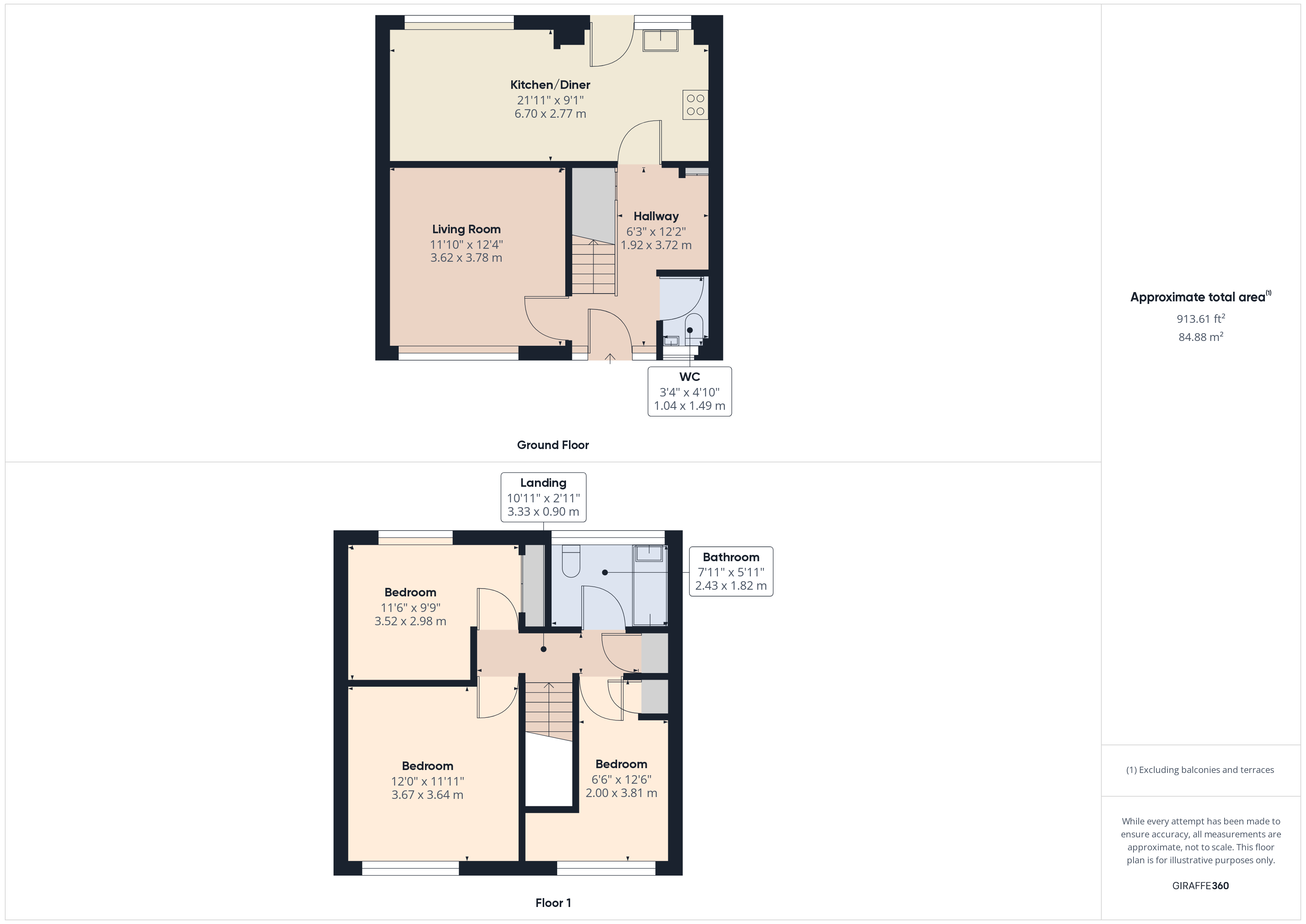Terraced house for sale in Grayswood Drive, Bradford, West Yorkshire BD4
* Calls to this number will be recorded for quality, compliance and training purposes.
Property features
- Three Bedrooms
- Mid Townhouse
- Front & Rear Gardens
- Well Presented
- Dg & CH
- Council Tax Band: A
Property description
Virtual Tour Online!
Well presented, three bedroom, mid-townhouse. Private front & rear gardens with double glazing & gas CH. Viewing is highly recommended.
Well presented, three Bedroom mid-townhouse. Private front and back gardens. Viewing is highly recommended.
Ideally situated within close proximity to a range of local amenities including shops, supermarket, cinema, services and highly regarded schools for all ages. This property benefits from easy access to the M62 motorway network as well as the A6177 main road, making it ideal for commuters.
Briefly comprising; Entrance Hall, Cloakroom W.C. Living Room, Kitchen/Diner to the Ground Floor. The First Floor holds Three Bedrooms and the House Bathroom. Externally, there are well presented private gardens to the front & rear. The property boasts double glazing and gas central heating.
The property would suit first time buyers, family upsizing, or buy-to-let investors with the area attracting very good rental yield.<br /><br />
Ground Floor
Entrance Hall
Enter property into this spacious hallway with a radiator, under stairs storage cupboard and staircase to the first floor.
Cloakroom/W.C.
Double glazed window to the front elevation with a low level w.c. And a hand wash basin.
Living Room (12' 5" x 11' 11" (3.78m x 3.63m))
Double glazed window to the front elevation with telephone and television points and a radiator
Dining Kitchen (9' 2" x 22' 0" (2.8m x 6.7m))
Fitted with a range of matching wall and base units with work surfaces over. Incorporating a sink/drainer unit, cooker point, plumbing for a washing machine and the central heating combination boiler. Two double glazed windows and a door to the rear elevation with a radiator. Very spacious dining area offering ample room for a family table and chairs.
First Floor
Landing
Access to the loft space and a good sized storage cupboard.
Bedroom One (12' 10" x 12' 1" (3.9m x 3.68m))
Double glazed window to the front elevation with a radiator.
Bedroom Two (9' 9" x 11' 7" (2.97m x 3.53m))
Double glazed window to the rear elevation with a radiator, wood effect laminated flooring and a built in wardrobe.
Bedroom Three (12' 5" x 6' 6" (3.78m x 1.98m))
Double glazed window to the front elevation with a radiator and a built in wardrobe.
Bathroom
Modern white three piece suite comprising; panelled bath with shower over, a pedestal hand wash basin and low level w.c. Double glazed window to the rear elevation and a radiator.
Externally
Lawned gardens to both front and rear. The front has gated entry. The rear is a good sized fenced garden with a combination of paved and lawned areas with a storage shed.
Property info
For more information about this property, please contact
Whitegates, BD1 on +44 1274 506043 * (local rate)
Disclaimer
Property descriptions and related information displayed on this page, with the exclusion of Running Costs data, are marketing materials provided by Whitegates, and do not constitute property particulars. Please contact Whitegates for full details and further information. The Running Costs data displayed on this page are provided by PrimeLocation to give an indication of potential running costs based on various data sources. PrimeLocation does not warrant or accept any responsibility for the accuracy or completeness of the property descriptions, related information or Running Costs data provided here.





























.png)

