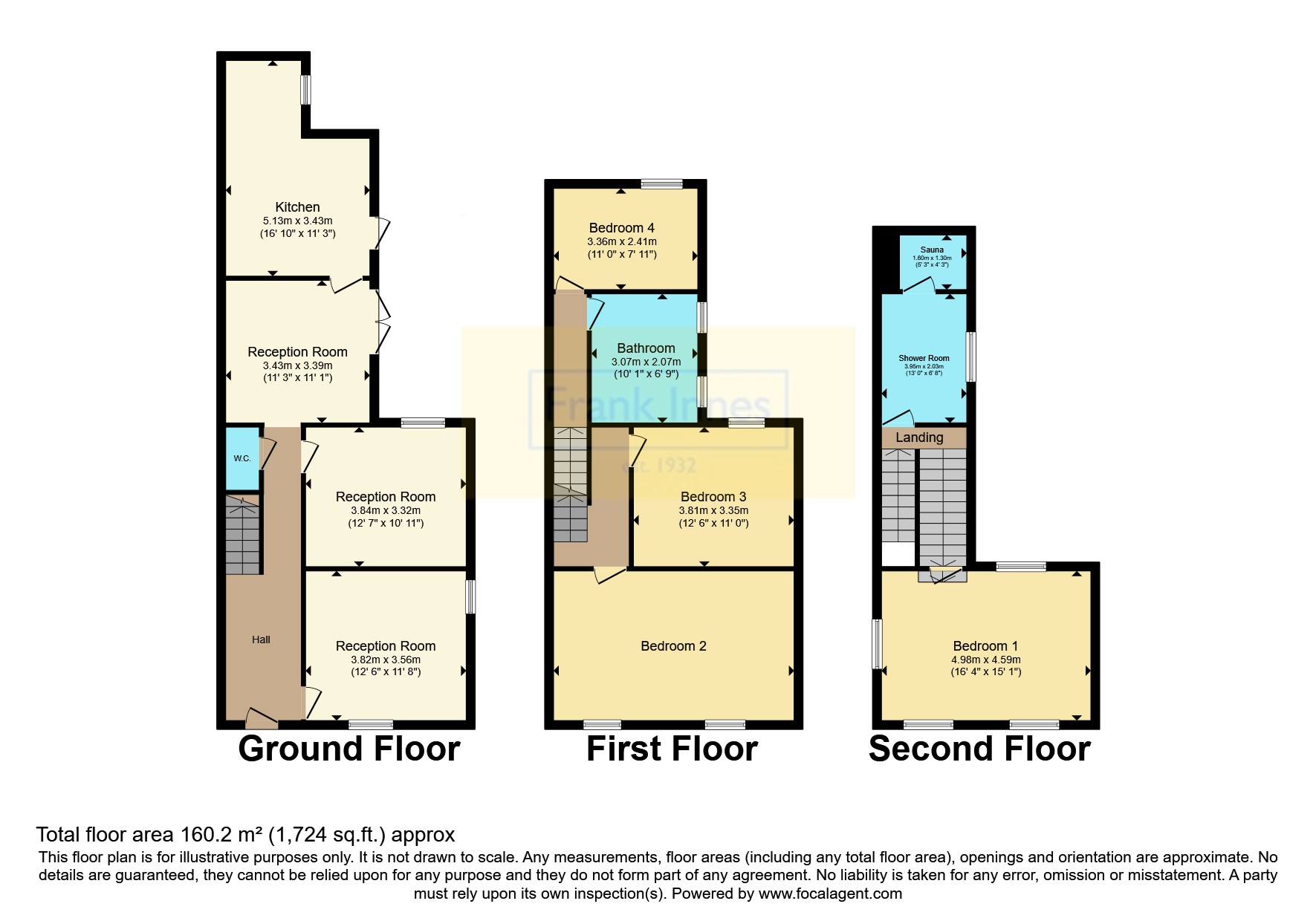Detached house for sale in St. Johns Street, Long Eaton, Nottingham, Derbyshire NG10
* Calls to this number will be recorded for quality, compliance and training purposes.
Property description
Frank Innes is pleased to bring to market this distinguished detached residence. Boasting three stories, this home offers ample space with four bedrooms and three reception rooms.
Upon entering, you are greeted by an entrance hall which give you access to all three reception rooms and downstairs cloakroom. With the three reception rooms in total, there's ample space for hosting intimate gatherings, formal dinners, or simply unwinding in the evening. The second floor is dedicated to the three generously proportioned bedrooms and family bathroom. As you approach the third floor of the property you are presented with the another good sized bedroom but also a shower room and sauna. Outside, the property features a private yard area where the outdoors can be enjoyed all year round.
In summary, this detached house epitomizes functionality, offering an unparalleled combination of living spaces and versatile entertaining areas ensuring every aspect of contemporary living is met.
Located in the popular residential town of Long Eaton, close to a wide range of local schools, shops and parks. The property benefits from fantastic transport links and has easy access to major road links including A52, M1 and A50. A viewing is essential.
This property is for sale by the Modern Method of Auction, meaning the buyer and seller are to Complete within 56 days (the "Reservation Period"). Interested parties personal data will be shared with the Auctioneer (iamsold).
If considering buying with a mortgage, inspect and consider the property carefully with your lender before bidding.
A Buyer Information Pack is provided. The buyer will pay £300.00 including VAT for this pack which you must view before bidding.
The buyer signs a Reservation Agreement and makes payment of a non-refundable Reservation Fee of 4.50% of the purchase price including VAT, subject to a minimum of £6,600.00 including VAT. This is paid to reserve the property to the buyer during the Reservation Period and is paid in addition to the purchase price. This is considered within calculations for Stamp Duty Land Tax.
Services may be recommended by the Agent or Auctioneer in which they will receive payment from the service provider if the service is taken. Payment varies but will be no more than £450.00. These services are optional.
Entrance Hall
Welcoming entrance hall with doors leading to downstairs cloakroom and three reception rooms.
Cloakroom
Downstairs WC with hand wash basin.
Reception Room (3.8m x 3.5m)
Front reception room with radiator, double glazed window to the front and side.
Reception Room (3.84m x 3.33m)
Middle reception room with double glazed window to the rear and radiator.
Reception Room (3.43m x 3.38m)
Third reception room with radiator, patio doors to the right leading on to the yard.
Kitchen (5.13m x 3.43m)
A range of wall, base and drawer units with work surfaces and inset stainless steel sink drainer. Double glazed window to the rear and side, radiator and door to the rear yard.
Bedroom Two (3.73m x 5.03m)
Bedroom with two double glazed windows to the front and radiator.
Bedroom Three (3.66m x 3.35m)
Bedroom with double glazed window to the rear and radiator.
Bedroom Four (3.35m x 2.41m)
Bedroom with double glazed window to the rear and radiator.
Bathroom (3.07m x 2.06m)
Family bathroom inclusive of bath, seperate shower, WC and hand wash basin. Two double glazed windows to the side.
Bedroom One (4.98m x 4.6m)
Bedroom with skylight to the rear and double glazed window to the side.
Shower Room (3.96m x 2.03m)
Shower room with WC, hand wash basin, walk in shower and double glazed window to the side. As you walk through you then have access to the sauna at the rear.
Sauna (1.9m x 1.3m)
Working sauna off the shower room.
Outside
To the rear of the property is a secure yard area with brick boundaries.
Property info
For more information about this property, please contact
Frank Innes - Long Eaton Sales, NG10 on +44 115 774 8827 * (local rate)
Disclaimer
Property descriptions and related information displayed on this page, with the exclusion of Running Costs data, are marketing materials provided by Frank Innes - Long Eaton Sales, and do not constitute property particulars. Please contact Frank Innes - Long Eaton Sales for full details and further information. The Running Costs data displayed on this page are provided by PrimeLocation to give an indication of potential running costs based on various data sources. PrimeLocation does not warrant or accept any responsibility for the accuracy or completeness of the property descriptions, related information or Running Costs data provided here.





























.png)
