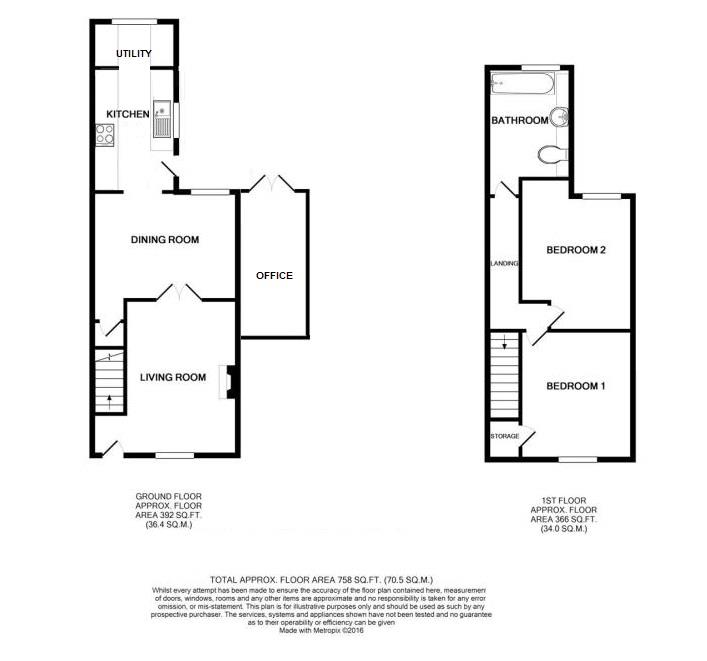Semi-detached house for sale in Camelot Street, Ruddington, Nottingham NG11
* Calls to this number will be recorded for quality, compliance and training purposes.
Property features
- Two Bedroom Semi-Detached
- High Interior Finish Throughout
- Contemporary Kitchen
- Luxury Bathroom
- Home Office
- Rear Landscaped Garden
- Council Tax Band B
- Ideal Combination Boiler
Property description
*** guide price £275,000 - £280,000 ***
Benjamins are pleased to present this two bedroom semi detached home, finished to a high decorative standard throughout which is perfect for multiple buyers in the beautiful village of Ruddington, South Nottinghamshire.
In brief; the property comprise of; living room, dining area, kitchen with combination Ideal boiler, utility and home office to the ground floor. First floor accommodation consists of two large bedrooms and a fully fitted bathroom.
Situated within walking distance of a wealth of facilities including shops, restaurants, two doctors surgeries, schools, churches and country park. The property is also conveniently situated for access to the Queens Medical Centre, East Midlands Airport, Nottingham City Centre and the M1.
Entrance Door
Contemporary composite front door giving access to:
Living Room (4.09m x 3.84m (13'05 x 12'07))
Staircase to the first floor, UPVC double glazed window to the front elevation, television and telephone points, laminate flooring, ceiling light point, radiator, single ceiling light pendants.
Dining Area (3.99m x 3.53m (13'01 x 11'07 ))
UPVC double glazed window to the rear elevation, radiator, laminate flooring, under stairs storage cupboard, single ceiling light pendant, door giving access to the:-
Kitchen (4.47m x 2.21m (14'08 x 7'03 ))
Fitted with a range of contemporary wall and base units, wood block effect work tops, inset single drainer stainless steel sink unit with mixer tap over, integrated electric oven with gas hob and extractor hood over, subway tile splashbacks, integrated dishwasher, UPVC double glazed windows to the side and rear elevations, door leading to the rear garden, spotlights, radiator, tiled flooring,
Utility area, breakfast bar, subway tile splash backs, space and plumbing for a washing machine, space for a fridge/freezer, wall mounted combination boiler.
First Floor Landing
Loft access hatch, radiator, doors giving access to two bedrooms and the bathroom
Bedroom One (3.12m x 3.05m (10'03 x 10'00))
UPVC double glazed window to the front elevation, ceiling light point, radiator, carpeted, television point, built in storage cupboard.
Bedroom Two (3.43m x 3.10m (11'03 x 10'02))
UPVC double glazed window to the rear elevation, ceiling light point, radiator, carpet to flooring.
Bathroom
Fitted with a modern three piece suite in white comprising low flush wc with concealed cistern, wash hand basin and panelled bath with rain fall shower and glazed screen over. Porcelanosa tiles to the walls and floor. Opaque UPVC double glazed window to the rear elevation, ceiling spot lights, chrome heated towel rail.
Home Office (4.50m (14' 9") x 1.50m (4' 11"))
Accessed through the rear garden. Double french UPVC double doors, exposed brick back wall, two Velux windows, power and lighting.
Outside
To the front is a laid lawned area, a pathway to the entrance door and walled and fenced boundaries.
At the rear, the private gardens are enclosed by timber screen fencing and include a shaped lawn, decked seating area, external tap, electric point, and small patio and paved area leading to the office accessed by french doors.
Property info
For more information about this property, please contact
Benjamins Estate Agents, NG12 on +44 115 774 8710 * (local rate)
Disclaimer
Property descriptions and related information displayed on this page, with the exclusion of Running Costs data, are marketing materials provided by Benjamins Estate Agents, and do not constitute property particulars. Please contact Benjamins Estate Agents for full details and further information. The Running Costs data displayed on this page are provided by PrimeLocation to give an indication of potential running costs based on various data sources. PrimeLocation does not warrant or accept any responsibility for the accuracy or completeness of the property descriptions, related information or Running Costs data provided here.








































.png)
