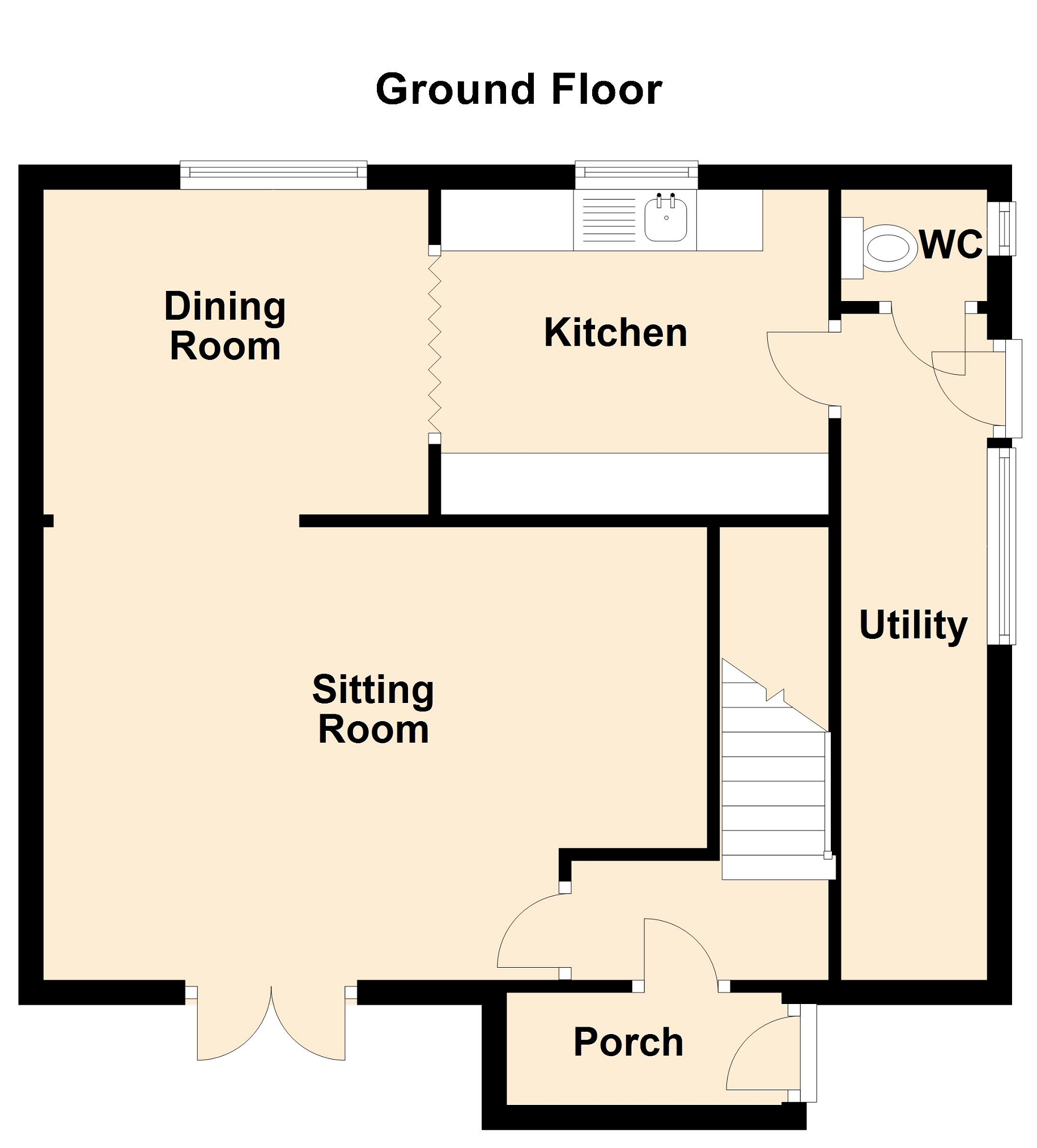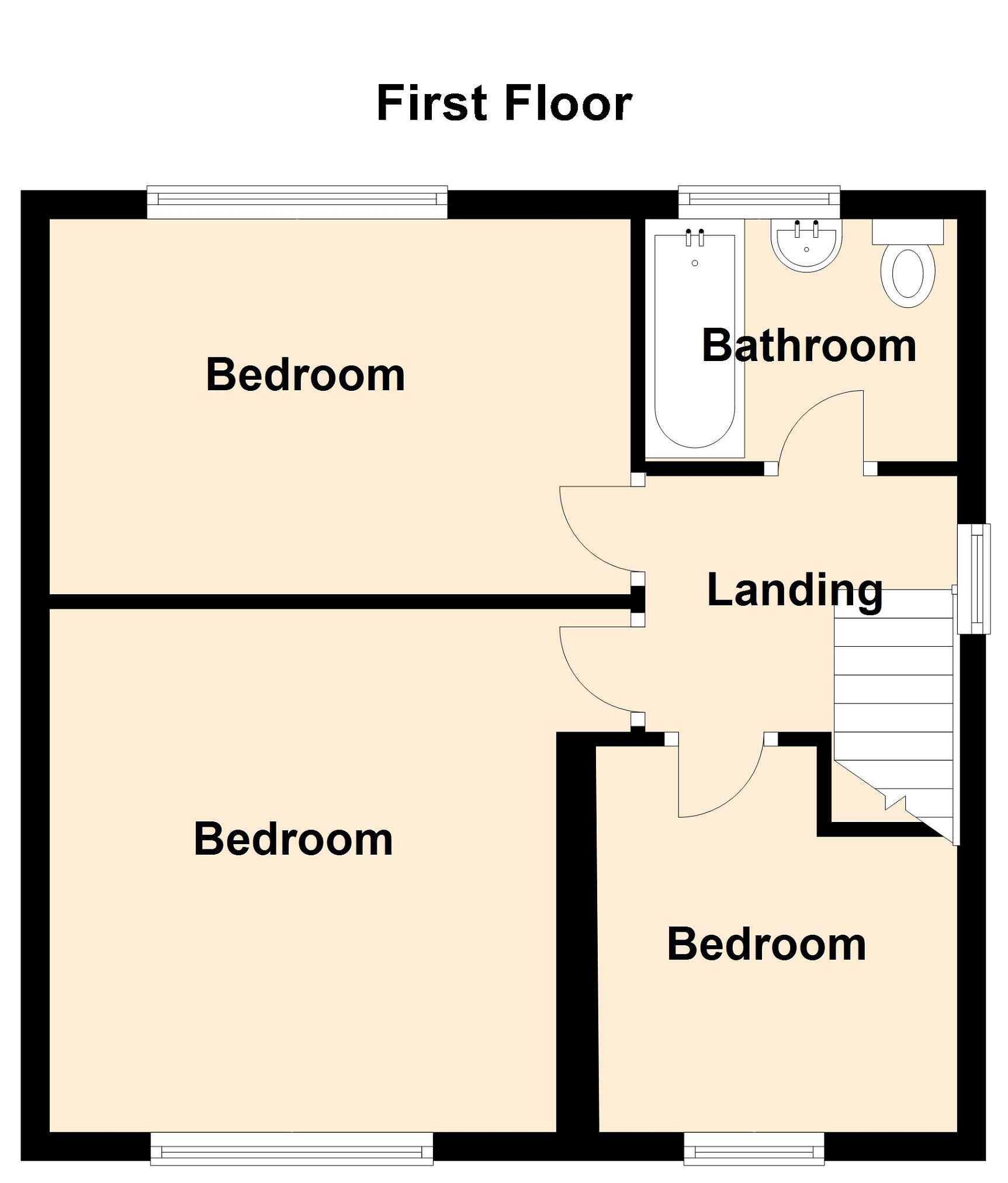Semi-detached house for sale in Ffynnonau, Crickhowell, Powys. NP8
Just added* Calls to this number will be recorded for quality, compliance and training purposes.
Property features
- Semi detached house
- Three bedrooms
- Good size corner plot
- Sitting room through to dining room
- Kitchen plus useful utility room and WC
- Double glazing
- Some lovely views
- Ideal first time purchase
- Off street parking
Property description
A three bedroom semi detached house situated on a small estate in the sought after Brecon Beacons National Park market town of Crickhowell.
The property is of non traditional bisf construction and offers open plan sitting room and dining room, kitchen plus useful utility room/storage and WC to the ground floor. To the first floor are three bedrooms and a bathroom. There are some superb views across the Usk Valley towards the Llangattock Escarpment and from the rear of the property towards Table Mountain.
The property is just a short distance drive or a few minutes walk from Crickhowell town centre. Crickhowell is a picturesque small market town which provides a health centre, highly regarded primary and secondary schools, library and excellent range of individual local shops, restaurants, hotels etc. There are good road links into the local trunk road network and a train station is situated in Abergavenny which is about a fifteen minute drive away and links into the Intercity network via Newport. There is also a train link from Ebbw Vale.
Ground Floor
Entrance Porch
With ceramic tiled floor, double glazed windows, double glazed door opening onto...
Entrance Hall
With carpet, radiator, staircase off to first floor.
Sitting Room (5.40m x 3.70m (17' 9" x 12' 2"))
With double glazed patio doors opening onto front patio, wood effect laminate flooring, gas coal effect fire set into fireplace, radiator, power points, open archway onto...
Dining Room (2.60m x 3.10m (8' 6" x 10' 2"))
With laminate wood effect flooring, radiator, double glazed window, concertina style glazed doors into...
Kitchen (3.15m x 2.60m (10' 4" x 8' 6"))
Kitchen with a range of matching wall and base units including glass display cabinet, work top with ceramic tiled splash back, inset stainless sink unit, space for fridge, space for freezer, space for cooker, wall mounted combination boiler, laminate effect wood flooring, double glazed window, power points, glazed door to...
Utility Room (5.40m x 1.15m (17' 9" x 3' 9"))
A lean-to style utility room with tiled floor, power points, window, wooden door to outside, rear store/W.C.
From the entrance hall is a carpeted staircase to...
First Floor
Landing
With doors to rooms off, loft access hatch, double glazed window.
Bedroom 1 (4.10m x 2.60m (13' 5" x 8' 6"))
With carpet, radiator, power points, double glazed window, built in store cupboard.
Bedroom 2 (3.70m x 3.25m (12' 2" x 10' 8"))
With carpet, radiator, power points, double glazed window, built-in cupboard, built-in airing cupboard with slatted wooden shelving.
Bedroom 3 (2.60m x 2.80m Max (8' 6" x 9' 2" Max))
With carpet, radiator, power points, double glazed window.
Bathroom (2.15m x 1.70m (7' 1" x 5' 7"))
With suite comprising bath with shower over, pedestal wash hand basin, WC, frosted double glazed window, tiled walls.
Outside
The property is situated on a good size corner plot.
There is a pavior driveway with parking for several cars. Gravelled front garden with mature borders. Outside tap, garden to side with timber built shed and raised paved covered in seating area. Garden mainly laid to lawn to rear with mature shrubs, timber built shed and further parking area with double wooden gates onto side access. There are some superb views across the Usk Valley.
Property info
For more information about this property, please contact
Clee Tompkinson Francis - Crickhowell, NP8 on +44 1873 601934 * (local rate)
Disclaimer
Property descriptions and related information displayed on this page, with the exclusion of Running Costs data, are marketing materials provided by Clee Tompkinson Francis - Crickhowell, and do not constitute property particulars. Please contact Clee Tompkinson Francis - Crickhowell for full details and further information. The Running Costs data displayed on this page are provided by PrimeLocation to give an indication of potential running costs based on various data sources. PrimeLocation does not warrant or accept any responsibility for the accuracy or completeness of the property descriptions, related information or Running Costs data provided here.




























.png)
