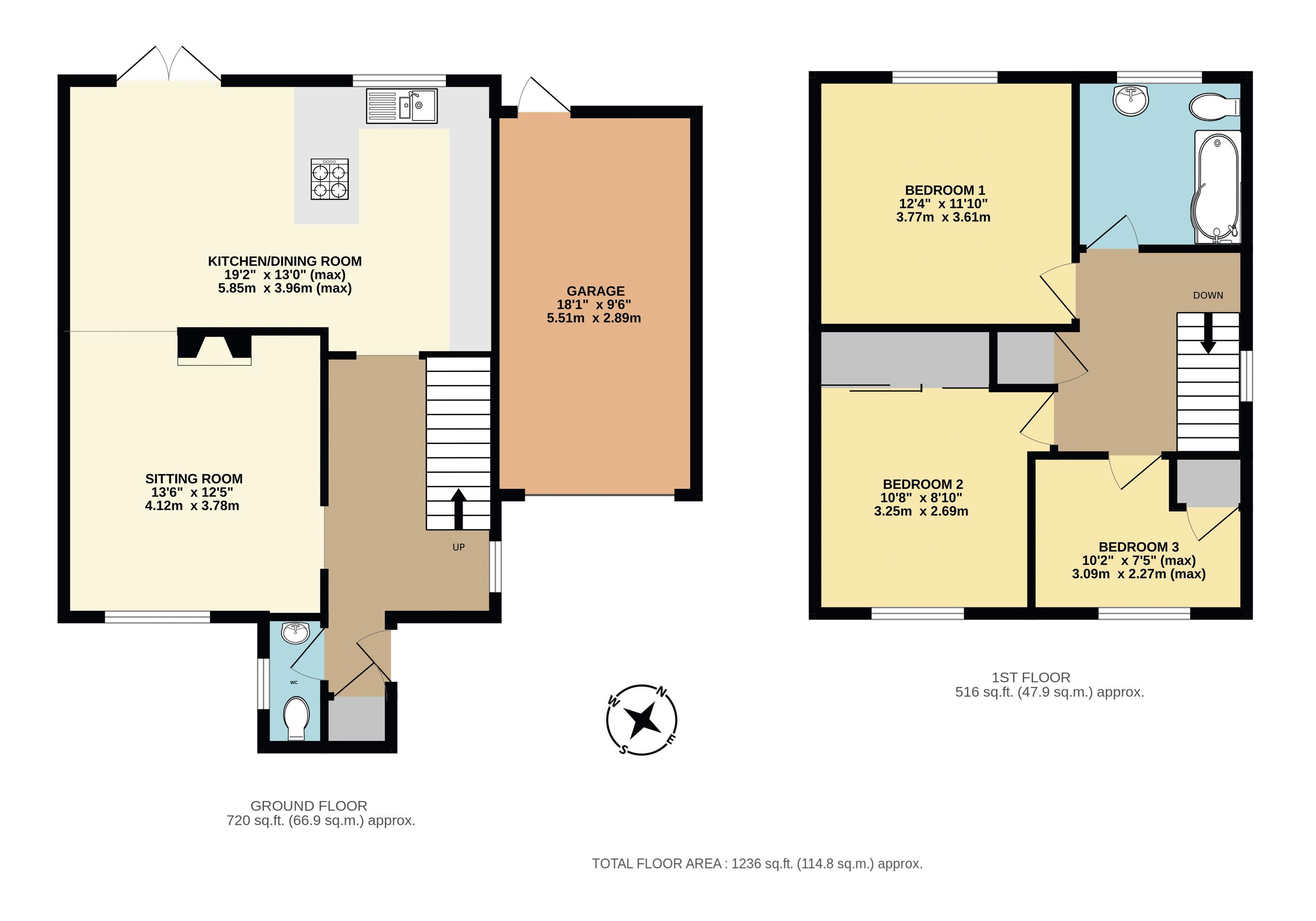Link-detached house for sale in Lillington Way, Chard, Somerset TA20
Just added* Calls to this number will be recorded for quality, compliance and training purposes.
Property features
- Link Detached Property on Glynswood
- 3 Bedrooms
- Superb 19ft Kitchen/Dining Room with Quartz Worktops
- Separate Sitting Room with Fireplace
- Entrance Hall & Cloakroom
- Updated White Suite Bathroom
- Gas Fired Heating
- Double Glazing
- Garage & Off Road Parking
- Front & Enclosed Private Rear Garden
Property description
Situated on a corner plot of the Lillington Way cul-de-sac on the ever popular Glynswood development and within a short walk and catchment area of the Redstart Primary School is this extremely well presented and recently updated link detached property with 3 bedrooms, garage and off road parking. The property comprises; storm porch, entrance hall, cloakroom, sitting room with fireplace, superb 19ft kitchen/dining area with quartz worktops and an updated first floor white suite bathroom. Benefits from gas fired heating, double glazing and a private level low maintenance enclosed rear garden.
Approach
Approach via a paved path and steps to an enclosed storm porch with a light point and heading the UPVC part double glazed front door. Opening to:
Entrance Hall
Double glazed window to the the side aspect, stairs rising to the first floor, single panel radiator, telephone point and a coved ceiling. Luxury vinyl wood effect flooring throughout the ground floor. Door to:
Cloakroom (6' 2'' x 2' 10'' (1.87m x 0.87m))
Fitted with a low level WC and wash hand basin with a tiled splash back. Single panel radiator, obscure double glazed window to the side aspect, textured and coved ceiling.
Sitting Room (13' 6'' x 12' 5'' (4.12m x 3.78m))
Double glazed window to the front aspect, feature brick chimney breast with space for an electric log burner style fire, double panel radiator, TV point and a coved ceiling. Opening to:
Kitchen/Dining Room (19' 2'' x 13' 0'' (5.85m x 3.96m))
A superb room updated and fitted with a modern range of soft closing white high gloss wall and base units all complemented by solid quartz worktops. Inset bowl with a modern flexible swan neck mixer tap over. Built-in high level twin ovens with a separate ceramic hob. Integrated dishwasher, washing machine, fridge and freezer. Breakfast bar feature with space for seating under. Wall mounted unit housing the gas fired combination boiler. Double glazed window and double glazed french doors opening to the rear garden. Wall mounted radiator, recessed ceiling LED spotlights and a coved ceiling.
First Floor Landing
With access to the roof void, double glazed window to the side aspect, built-in cupboard with timber slated shelves, textured and coved ceiling.
Bedroom 1 (12' 4'' x 11' 10'' (3.77m x 3.61m))
Double glazed window to the rear aspect, single panel radiator, TV point and a coved ceiling.
Bedroom 2 (10' 8'' x 8' 10'' (3.25m x 2.69m))
Double glazed window to the front aspect, single panel radiator and a coved ceiling.
Bedroom 3 (10' 2'' x 7' 5'' (3.09m x 2.27m) (max))
Double glazed window to the front aspect, single panel radiator, built-in over-stairs storage cupboard and a coved ceiling.
Bathroom (7' 10'' x 6' 7'' (2.40m x 2.00m))
Fitted with a modern white three piece suite comprising; 'P' shaped panel bath with a glass screen, mixer tap, wall mounted shower attachment. Pedestal wash hand basin and pedestal with mixer tap over. Low level WC. Part marble effect laminated panel walls, chrome ladder style heated towel rail, obscure double glazed window to the rear aspect, textured and coved ceiling.
Garage (18' 1'' x 9' 6'' (5.51m x 2.89m))
Attached single garage with a pitched roof, up and over door heading the driveway, power and light connected, rear pedestrian access door from the garden.
Outside
The front of the property benefits from a driveway heading the garage door and providing off street parking. The garden is mainly laid lawn with flower beds and small trees planted. A timber gate to the side provides access to:
The level rear garden is very well kept, enjoys a high degree of privacy and is relatively low maintenance. A paved patio is accessed from the dining area doors and leads on to the main lawn. All enclosed by timber fencing.
Tenure
Freehold
Council Tax
Band D
Energy Performance Rating
Band C (73)
Services
Mains Gas, Electric, Water and Drainage.
Viewing
Strictly by appointment only via sole selling agent Tarr Residential on or at 35 Fore Street, Chard, Somerset TA20 1PT.
Property info
For more information about this property, please contact
Tarr Residential, TA20 on +44 1460 312981 * (local rate)
Disclaimer
Property descriptions and related information displayed on this page, with the exclusion of Running Costs data, are marketing materials provided by Tarr Residential, and do not constitute property particulars. Please contact Tarr Residential for full details and further information. The Running Costs data displayed on this page are provided by PrimeLocation to give an indication of potential running costs based on various data sources. PrimeLocation does not warrant or accept any responsibility for the accuracy or completeness of the property descriptions, related information or Running Costs data provided here.





























.jpeg)

