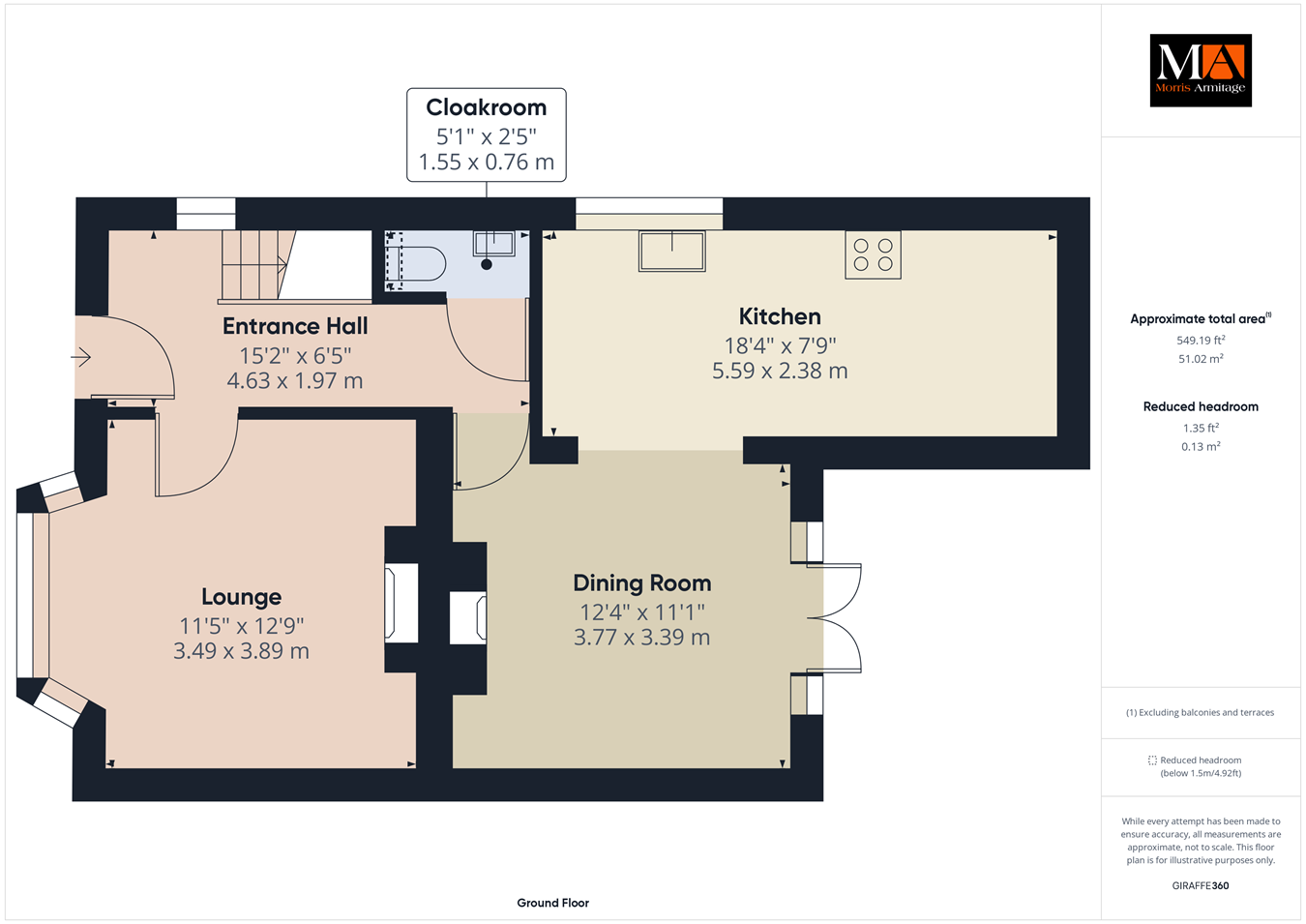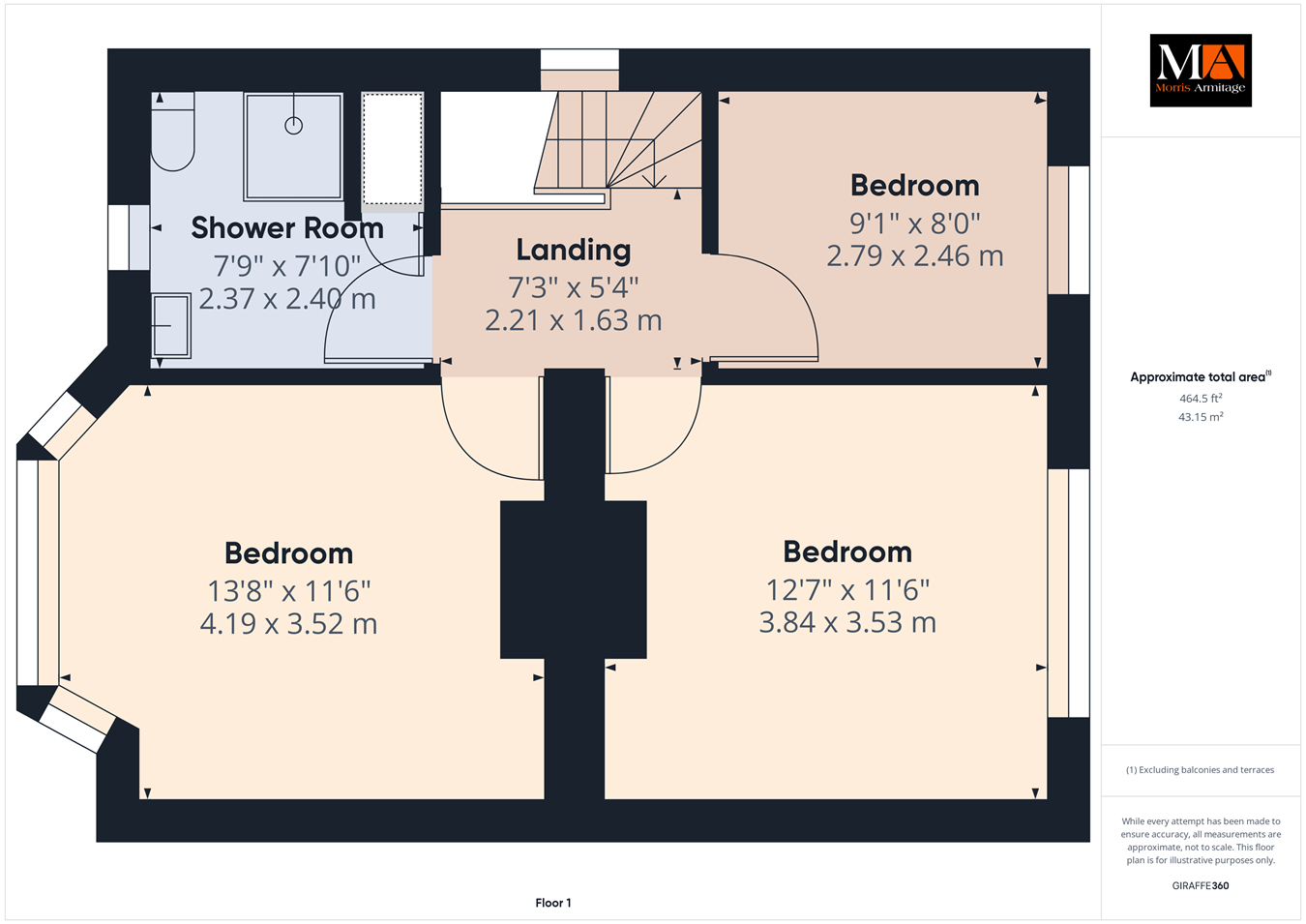Detached house for sale in Sutton Road, Leverington PE13
* Calls to this number will be recorded for quality, compliance and training purposes.
Property features
- Detached House
- 3 Bedrooms
- Modern Open-Plan Kitchen/Diner
- Lounge With Open Fire
- Feature Fireplaces
- Ample Driveway Parking
- Rear Garden
- Fully Refurbished
- Council Tax Band - C
- EPC - D
Property description
Accommodation -
Entrance Hall
Front entrance door, part panelled walls, uPVC double glazed window to side, understairs storage, wall mounted radiator.
Lounge
12’9” x 11’5” (3.89m x 3.49m)
Open fire with metal and tiled surround and hearth, uPVC double glazed bay window to front, wall mounted radiator.
Cloakroom
Low level WC, wash hand basin set in vanity unit, towel radiator, tiled walls and flooring.
Dining Room
12’4” x 11’1” (3.77m x 3.39m)
Feature fireplace set in chimney breast, wall mounted radiator, uPVC double glazed French doors to garden.
Kitchen
18’4” x 7’9” (5.59m x 2.38m)
Matching wall and base units with worktop over, 1 1/2 bowl ceramic sink and drainer, freestanding range cooker with extractor over, space for American style fridge/freezer, integrated bin, space for washing machine, dishwasher and tumble dryer, uPVC double glazed window to side.
Landing
uPVC double glazed window to side, loft access.
Bedroom One
12’7” x 11’6” (3.84m x 3.53m)
Feature fireplace, wall mounted radiator, uPVC double glazed window to rear.
Bedroom Two
13’8” x 11’6” (4.19m x 3.52m)
Feature fireplace, wall mounted radiator, uPVC double glazed bay window to front.
Bedroom Three
9’1” x 8’0” (2.79m x 2.46m)
Wall mounted radiator, uPVC double glazed window to rear.
Bathroom
Corner shower cubicle, low level WC, wash hand basin set in vanity unit, towel radiator, storage cupboard housing boiler, uPVC double glazed window to front.
Outside
To the front of the property, there are tarmac and gravelled areas allowing for ample off road parking, which leads to the gate for access to the rear garden. The rear garden has gravel and lawned areas with mature shrubs inset.
Property info
For more information about this property, please contact
Morris Armitage, PE38 on +44 1366 681962 * (local rate)
Disclaimer
Property descriptions and related information displayed on this page, with the exclusion of Running Costs data, are marketing materials provided by Morris Armitage, and do not constitute property particulars. Please contact Morris Armitage for full details and further information. The Running Costs data displayed on this page are provided by PrimeLocation to give an indication of potential running costs based on various data sources. PrimeLocation does not warrant or accept any responsibility for the accuracy or completeness of the property descriptions, related information or Running Costs data provided here.


































.gif)