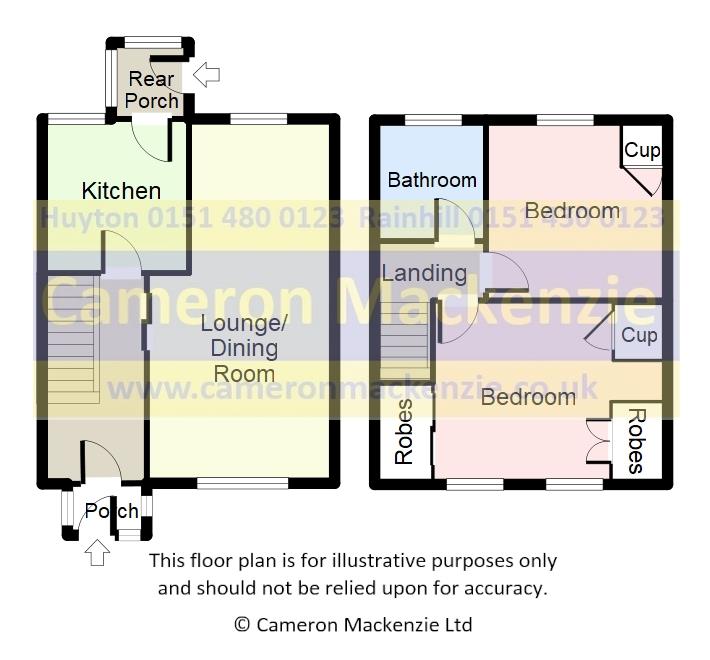Terraced house for sale in Boundary Road, Huyton, Liverpool L36
* Calls to this number will be recorded for quality, compliance and training purposes.
Property features
- End Terraced House
- Lounge/Dining Room
- Kitchen & Rear Porch
- Two Bedrooms
- Shower Room
- Gardens Front & Rear
- Off Road Parking
- Offered Without Chain
Property description
This end terraced property is situated in a popular residential area of Huyton with local amenities and transport links near by. Offered with no chain, the accommodation briefly comprises of entrance porch, hall, lounge/dining room, kitchen, rear porch, two double bedrooms and shower room. Outside there are well maintained gardens to the front and rear and off road parking to the rear. The property benefits from a gas central heating system and double glazing and viewing is advised.
Entrance Hall
With understairs cupboard.
Lounge/Dining Room (6.27m (20' 7") x 3.28m (10' 9"))
With feature fireplace, windows to the front and rear elevations.
Kitchen (2.71m (8' 11") x 2.57m (8' 5"))
Equipped with a matching range of base and wall units, working surfaces, 1.5 bowl stainless steel sink unit, built in oven and hob with extractor hood over, space for fridge freezer, window and door to the rear elevation.
Rear Porch (1.36m (4' 6") x 1.34m (4' 5"))
With windows and door to garden.
Landing
With loft access.
Bedroom 1 (5.37m (17' 7") x 3.37m (11' 1"))
With built in wardrobes to two walls, built in cupboard, two windows to the front elevation.
Bedroom 2 (3.19m (10' 6") x 3.18m (10' 5"))
With built in cupboard housing Worcester gas central heating boiler, window to the rear elevation.
Shower Room (2.11m (6' 11") x 1.94m (6' 4"))
Comprising of a three piece suite including shower cubicle, pedestal wash hand basin, low level WC, part tiled walls, heated chrome towel radiator, window to the rear elevation.
Front
Enclosed garden, laid to lawn with beds and borders.
Rear
Enclosed garden, laid to lawn with paved patio area and double gates giving vehicular access to hard standing.
Property info
For more information about this property, please contact
Cameron Mackenzie, L36 on +44 151 382 3915 * (local rate)
Disclaimer
Property descriptions and related information displayed on this page, with the exclusion of Running Costs data, are marketing materials provided by Cameron Mackenzie, and do not constitute property particulars. Please contact Cameron Mackenzie for full details and further information. The Running Costs data displayed on this page are provided by PrimeLocation to give an indication of potential running costs based on various data sources. PrimeLocation does not warrant or accept any responsibility for the accuracy or completeness of the property descriptions, related information or Running Costs data provided here.



























.png)