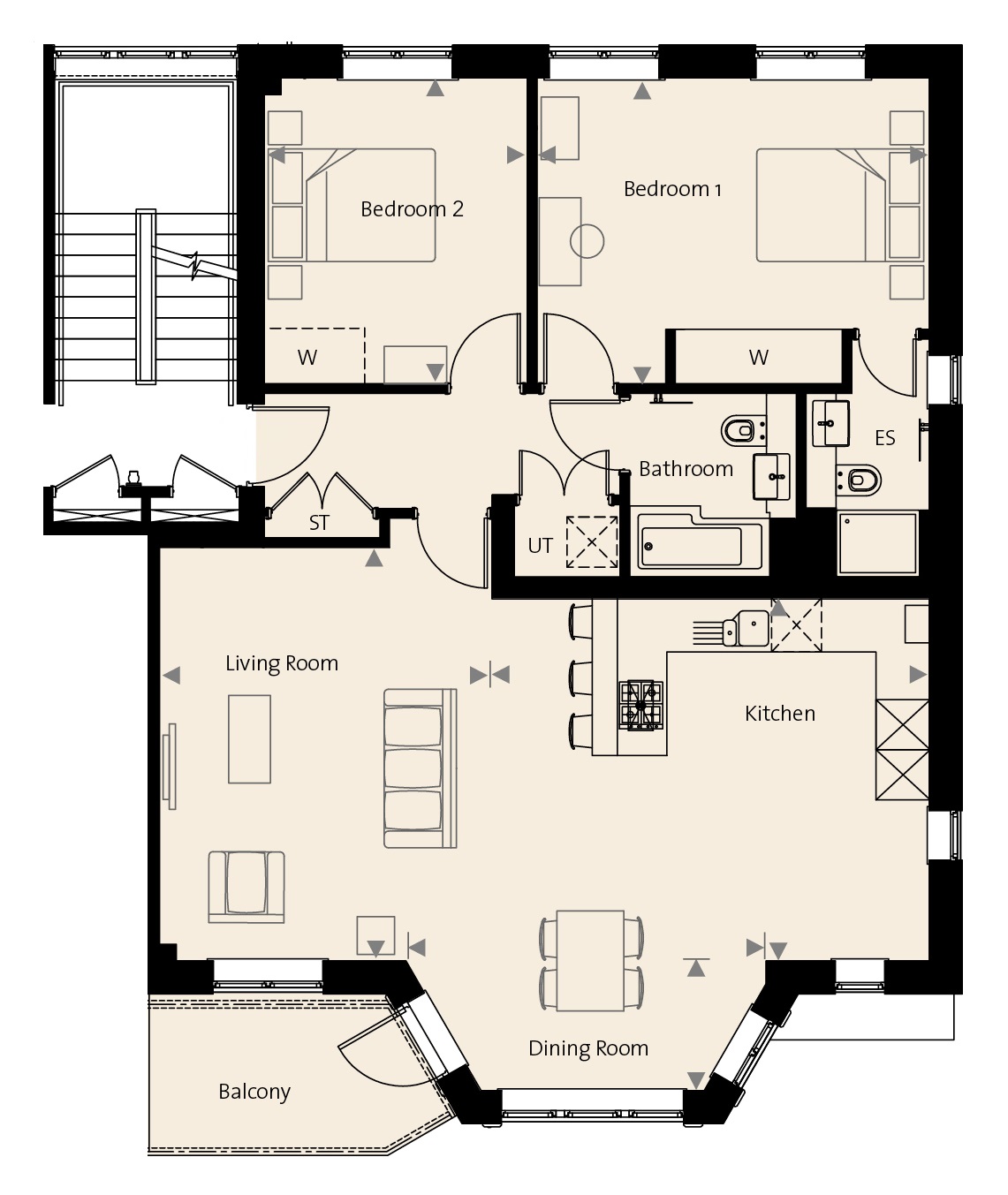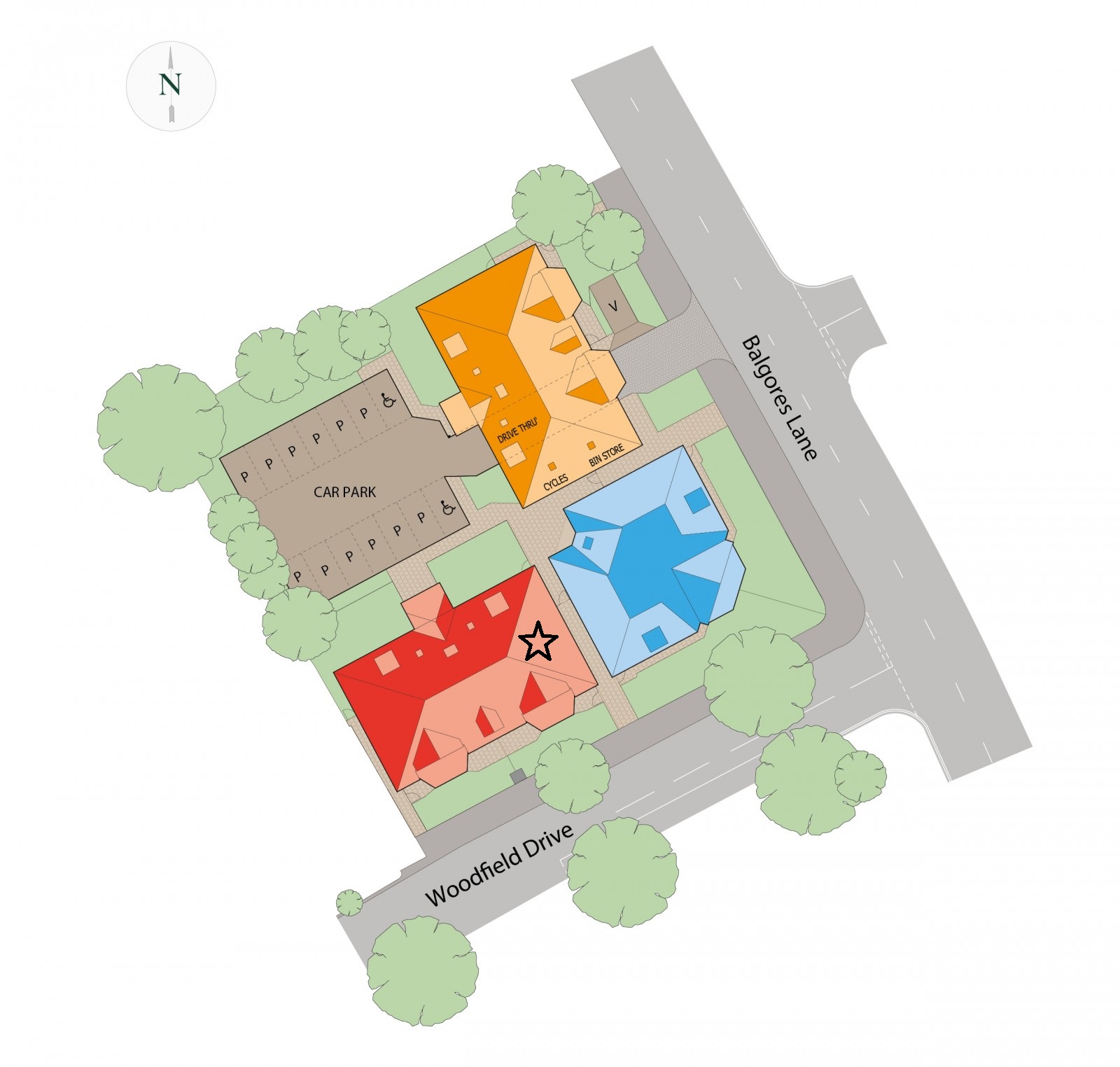Flat for sale in Burns Court, Gidea Park RM2
* Calls to this number will be recorded for quality, compliance and training purposes.
Utilities and more details
Property features
- Large Open Plan Living/Dining Space
- Fitted Wardrobes to Master Bedroom
- Villeroy & Boch Sanitaryware to All Bathrooms
- Private Balcony
- Allocated Parking Space
- Amtico Flooring Throughout
- Video Entry System
Property description
Guide price £500,000 - £525,000
Burns Court is an exceptional gated 'Tudor style' development of 14 exquisite two bedroom apartments, set within three stylish buildings with allocated parking and all plots offering private outdoor space. The interiors are finished to a very high specification and offer the best of modern living. This two bedroom first floor apartment, spread over 1,034sqft, is accessed via the secure communal entrance at the rear of the development.
On entering the apartment, you will find a spacious hallway with a handy storage cupboard and separate utility room which houses the washer/dryer. The large open plan living/dining/kitchen area has the added advantage of a large feature bay window, making this room light and airy. There is also a single door leading out from this area to your own private balcony. The high gloss fully integrated kitchen with quartz worktops and upstands is fitted with Siemens appliances, including induction hob, oven, extractor hood fridge/freezer and dishwasher. Amtico flooring completes the look throughout this area and the hallway. The master bedroom has the added advantage of fitted wardrobes and an en-suite with Villeroy & Boch sanitaryware and Hansgrohe taps, there is also a mirrored wall cabinet and heated towel rail. Full height tiling around bath and shower enclosures, and half height on all walls with sanitaryware, where appropriate. There is also a second bedroom and family bathroom. Externally you will find your own allocated parking space, as well as a landscaped garden and two electric car charging points.<br /><br />
Open Plan Living And Dining Area (16' 0" x 13' 0")
Kitchen (17' 0" x 14' 0")
Master Bedroom (15' 0" x 12' 0")
Ensuite
Bedroom 2 (12' 0" x 10' 0")
Bathroom
Balcony
Property info
For more information about this property, please contact
Beresfords - Gidea Park, RM2 on +44 1708 954047 * (local rate)
Disclaimer
Property descriptions and related information displayed on this page, with the exclusion of Running Costs data, are marketing materials provided by Beresfords - Gidea Park, and do not constitute property particulars. Please contact Beresfords - Gidea Park for full details and further information. The Running Costs data displayed on this page are provided by PrimeLocation to give an indication of potential running costs based on various data sources. PrimeLocation does not warrant or accept any responsibility for the accuracy or completeness of the property descriptions, related information or Running Costs data provided here.
































.jpeg)

