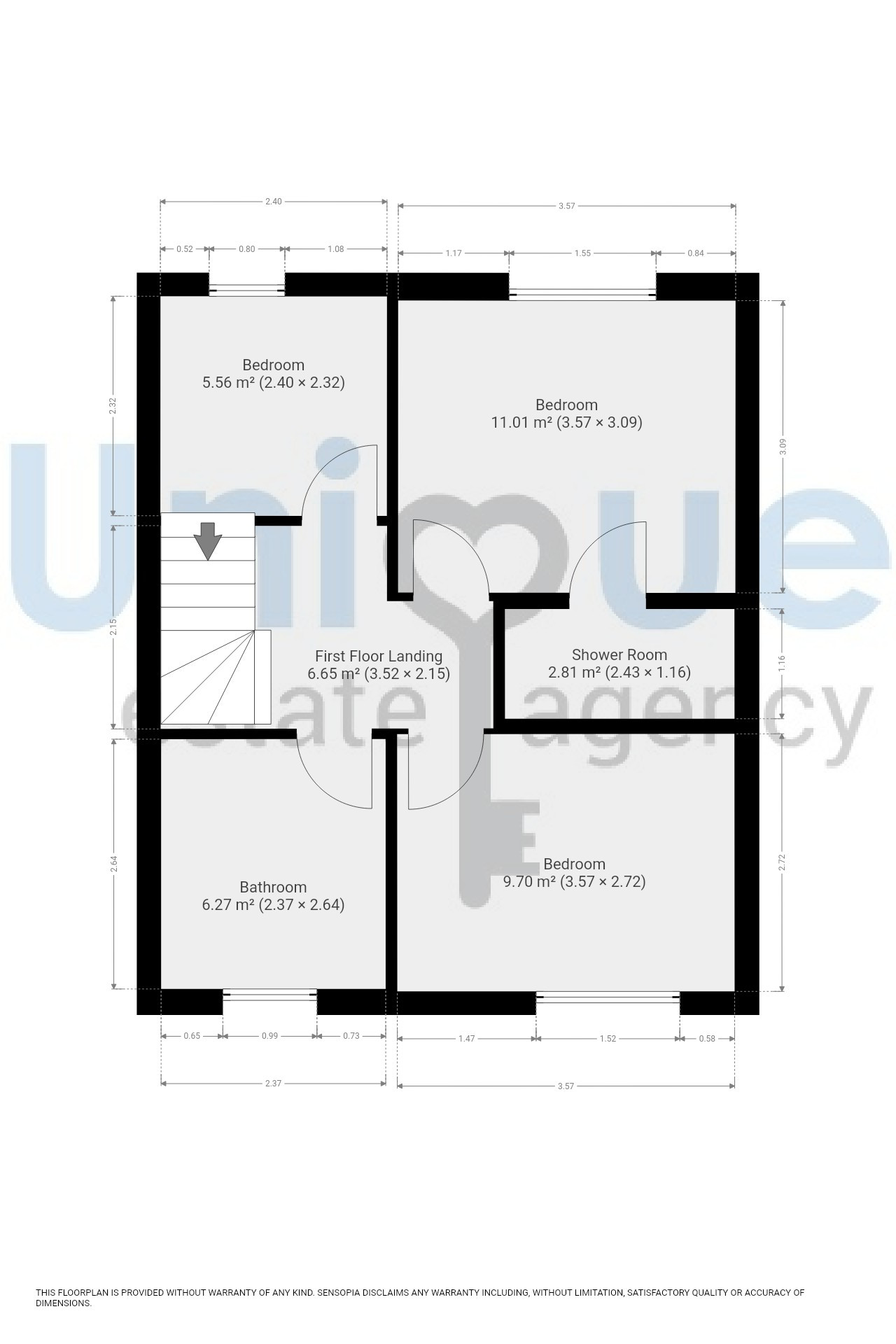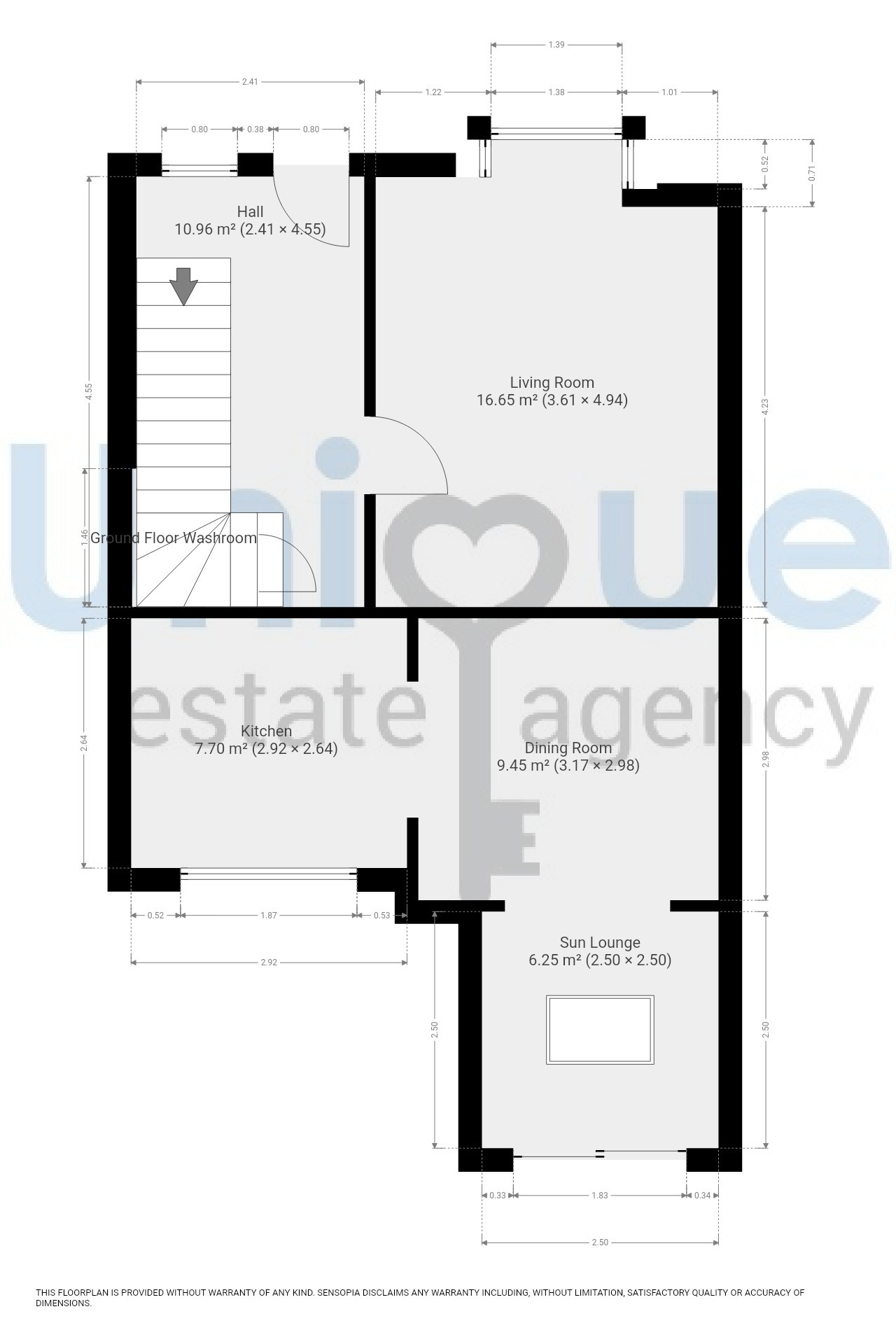Terraced house for sale in Tithebarn Gate, Poulton-Le-Fylde FY6
* Calls to this number will be recorded for quality, compliance and training purposes.
Property features
- Enclosed Private Rear Garden.
- Modern Shower Room.
- Stunning Open Plan Kitchen / Dining / Family Room
- Three Double Bedrooms, Master En Suite
- Immaculate And Ready To Walk Into
- Extremely Spacious Lounge
- **prime location - Minutes From Poulton Centre Amenities **
- Four Piece Family Bath And Shower Room
Property description
This immaculate and ready to walk into family home is located in A most sought after location, minutes from Poulton Village Centre & amenities, to include, shops, eateries, weekly and monthly markets, medical centre, choice of Primary & Secondary schools with excellent transport links nearby with village train station, easy access to the M55 and public transport. This property offers an extremely spacious internal footprint with well proportioned rooms, modern kitchen, large bath and shower room with enclosed rear garden.
The entrance hallway is light and bright with stairs to the first floor landing with doors through to the lounge and ground floor washroom. The lounge is beautifully presented with square bay window and feature fireplace with living flame gas fire, door through to the open plan kitchen dining and family living space. The modern fitted kitchen offers a wide range of wall mounted and base units in gloss finish, with generous work surface area. Integrated appliances include double oven, 5 ring gas hob with extractor over and dishwasher.
The open plan dining and family living area offers a fantastic space with ample room for a family size dining table and chairs through to a sun lounge with skylight and French doors out to the rear garden.
There are three bedrooms, master with en suite shower room and a large family bath shower room to the first floor landing. The master bedroom is a fantastic size double with ample floor space for freestanding furniture and en suite shower room that comprises shower cubicle, vanity sink unit with storage under and low flush wc. Bedroom two is another well proportioned double bedroom with open aspect views to the rear elevation and bedroom three is a larger than average third bedroom with space for freestanding furniture. The family bath and shower room is an exceptional size and briefly comprises corner bath, shower cubicle, pedestal hand wash basin and low flush wc.
Externally this property boasts a generous, enclosed and easy to maintain rear garden with all weather lawn, paved seating areas with fenced boundaries with gated access.
A Ready To Walk Into Spacious Family Home! **no chain**
EPC: D
Council Tax: D
Internal Living Space: 92sqm
Tenure: Freehold, to be confirmed by your legal representative.
Entrance Hall (4.55m x 2.41m)
Ground Floor Washroom
Vanity sink unit with storage under and low flush wc.
Lounge (4.94m x 3.61m)
Kitchen (2.92m x 2.64m)
Dining Room (3.17m x 2.98m)
Sun Lounge (2.50m x 2.50m)
First Floor Landing (3.52m x 2.15m)
Master Bedroom (3.57m x 3.09m)
Master En Suite (2.43m x 1.16m)
Bedroom Two (3.57m x 2.72m)
Bedroom Three (2.40m x 2.32m)
Bath & Shower Room (2.64m x 2.37m)
Property info
For more information about this property, please contact
Unique Estate Agency Ltd - Thornton-Cleveleys, FY5 on +44 1253 520961 * (local rate)
Disclaimer
Property descriptions and related information displayed on this page, with the exclusion of Running Costs data, are marketing materials provided by Unique Estate Agency Ltd - Thornton-Cleveleys, and do not constitute property particulars. Please contact Unique Estate Agency Ltd - Thornton-Cleveleys for full details and further information. The Running Costs data displayed on this page are provided by PrimeLocation to give an indication of potential running costs based on various data sources. PrimeLocation does not warrant or accept any responsibility for the accuracy or completeness of the property descriptions, related information or Running Costs data provided here.




































.png)

