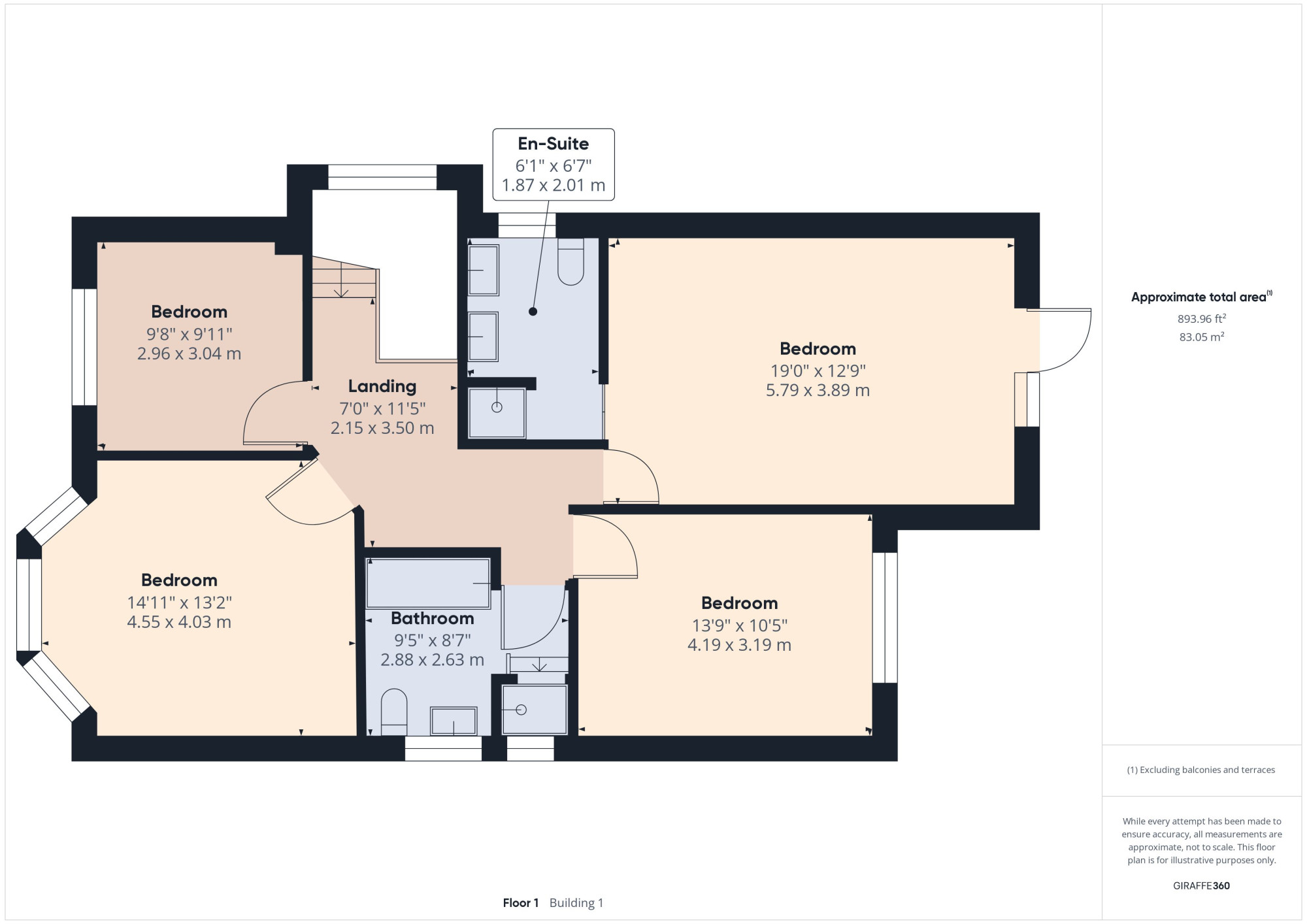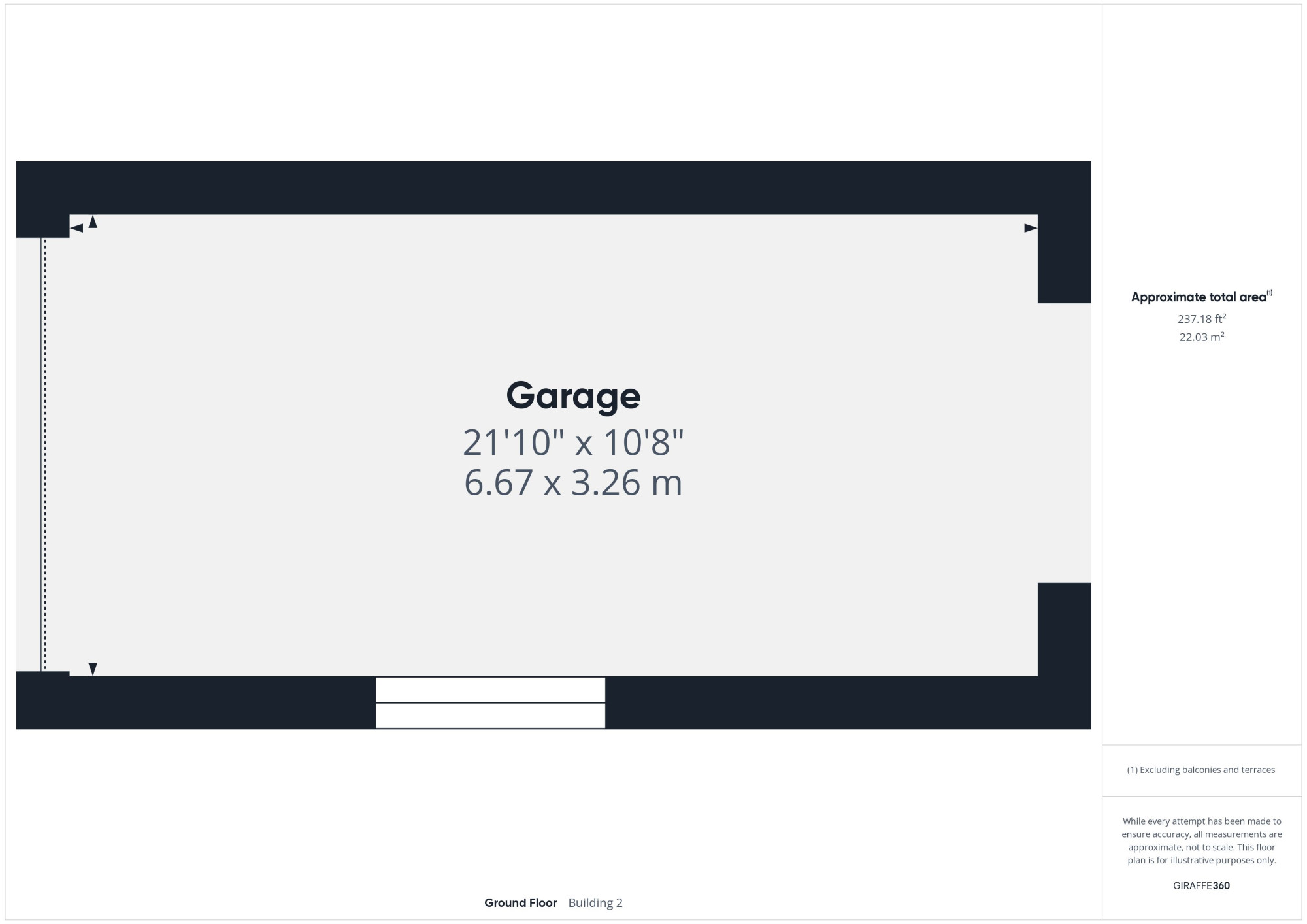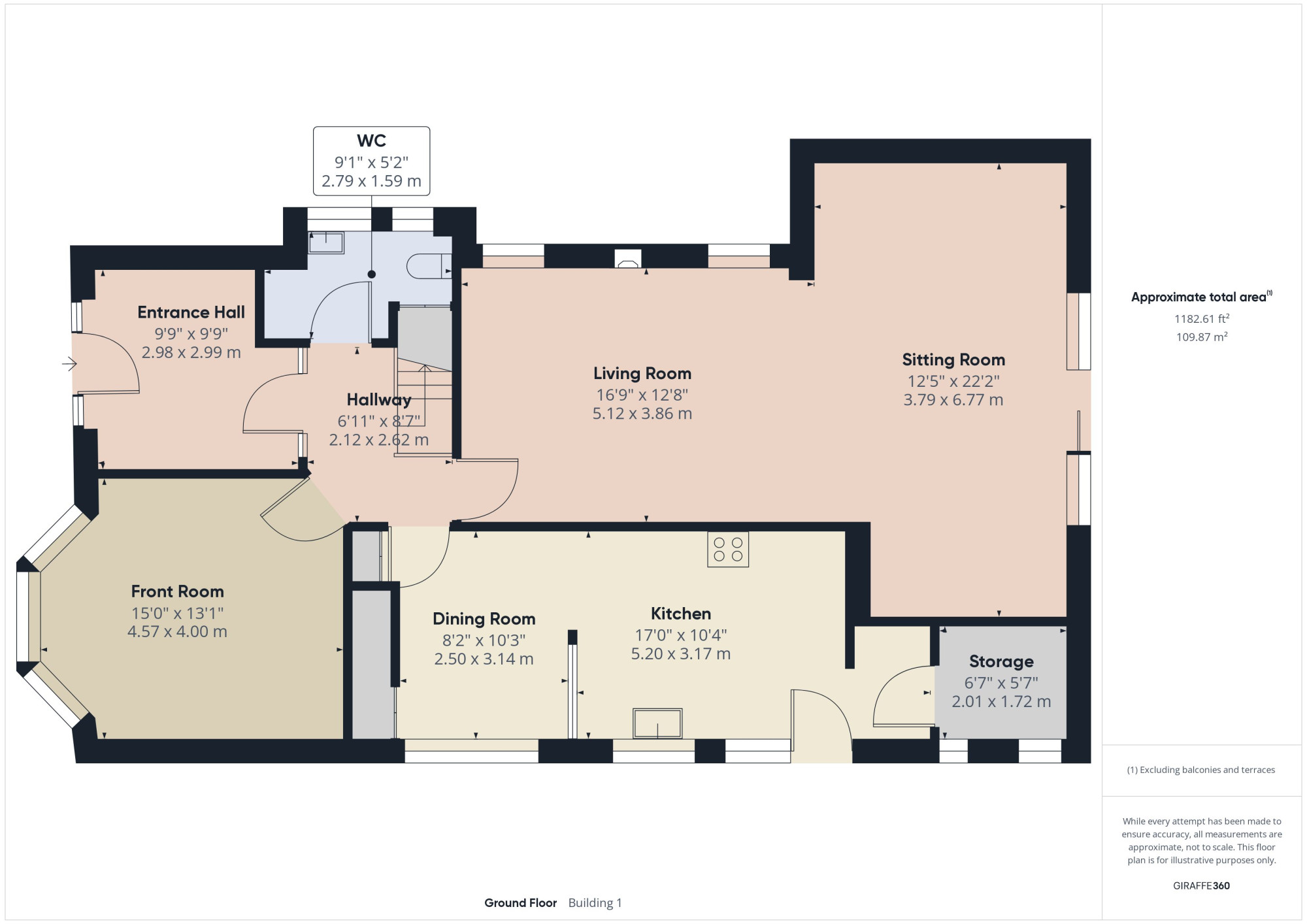Detached house for sale in Headroomgate Road, Lytham St. Annes FY8
* Calls to this number will be recorded for quality, compliance and training purposes.
Property features
- Ideal family home
- Extensive gardens
- Imposing 4 bedroom detached house
- En suite shower
- Balcony to the rear
- Sought after location
- Period features
Property description
*** imposing 4 bedroom detached residence, large plot with gardens to front & rear, highly desirable location, original features throughout, multiple reception rooms, family bathroom and en suite shower room, balcony off the main bedroom, driveway and garage..... Unique Estate Agency are thrilled to bring this super property to the open market ***
Welcome to Headroomgate Road, this exceptional detached residence is situated in a highly desirable location in St. Annes. It is perfectly positioned for local amenities, schools and transport links. This delightful detached family home offers an exceptional opportunity to create a charming residence. The property retains many original features, which means the house exudes character and warmth.
This house has been extended to the rear and affords excellent size accommodation, with multiple reception rooms within. The well-designed accommodation comprises a welcoming entrance vestibule, inner door leads into a central hallway. Doors lead to the following accommodation - Ground floor toilet/cloaks to the left. To the front is a well proportioned formal dining room, bay window to front elevation. With the ground floor being extended, there is a superb family room which affords to 2 reception areas, the first part has 2 frosted picture windows to the side elevation, the focal point in this area is a modern gas fire with surround and hearth. The 2nd part of this large room, overlooks the extensive rear garden and provides another large sitting area, sliding doors open on to the rear garden. The kitchen diner is accessed directly off the hallway, the dining area has wooden panelled walls, storage cupboards and a fixed seating area. The kitchen is semi open plan to this dining area, the kitchen has a range of wooden wall and base units, along with complementary worktops, double oven, grill and hob, large pantry area, door opens on to one of the driveways.
Stairs from the aforementioned hallway leads to the first floor, the landing has access to the loft, via a pull down hatch and ladder, it is boarded. The property offers four bedrooms and a family bathroom, ensuring ample room for a growing family. The main bedroom also affords an en suite shower room and a balcony, which is ideal for al-fresco dining and offers a superb outlook over the superb rear garden.
This imposing detached residence offers a large plot, which has extensive gardens to the front and rear. The front features a large driveway, which provides off-street parking for multiple cars, and leads to the garage. The rear garden is extremely generous, paved patio and an extensive laid to lawn area, which is flanked by mature shrubs.
*** With its unique layout, extensions to the rear and fantastic outdoor space, early viewing is highly recommended to appreciate the full potential of this wonderful family home ***
Entrance (2.98m x 2.99m)
Hallway (2.12m x 2.62m)
WC (2.79m x 1.59m)
Front Room (4.57m x 4m)
Living Room (5.12m x 3.86m)
Sitting Room (3.79m x 6.77m)
Kitchen (5.2m x 3.17m)
Dining Room (2.5m x 3.14m)
Storage (2.01m x 1.72m)
Bedroom (5.79m x 3.89m)
En-Suite (1.87m x 2.01m)
Bedroom (4.55m x 4.03m)
Bedroom (4.19m x 3.19m)
Bedroom (2.96m x 3.04m)
Bathroom (2.88m x 2.63m)
Landing (2.15m x 3.5m)
Garage (6.67m x 3.26m)
Property info
For more information about this property, please contact
Unique Estate Agency Ltd - St. Annes, FY8 on +44 1253 545830 * (local rate)
Disclaimer
Property descriptions and related information displayed on this page, with the exclusion of Running Costs data, are marketing materials provided by Unique Estate Agency Ltd - St. Annes, and do not constitute property particulars. Please contact Unique Estate Agency Ltd - St. Annes for full details and further information. The Running Costs data displayed on this page are provided by PrimeLocation to give an indication of potential running costs based on various data sources. PrimeLocation does not warrant or accept any responsibility for the accuracy or completeness of the property descriptions, related information or Running Costs data provided here.













































.png)