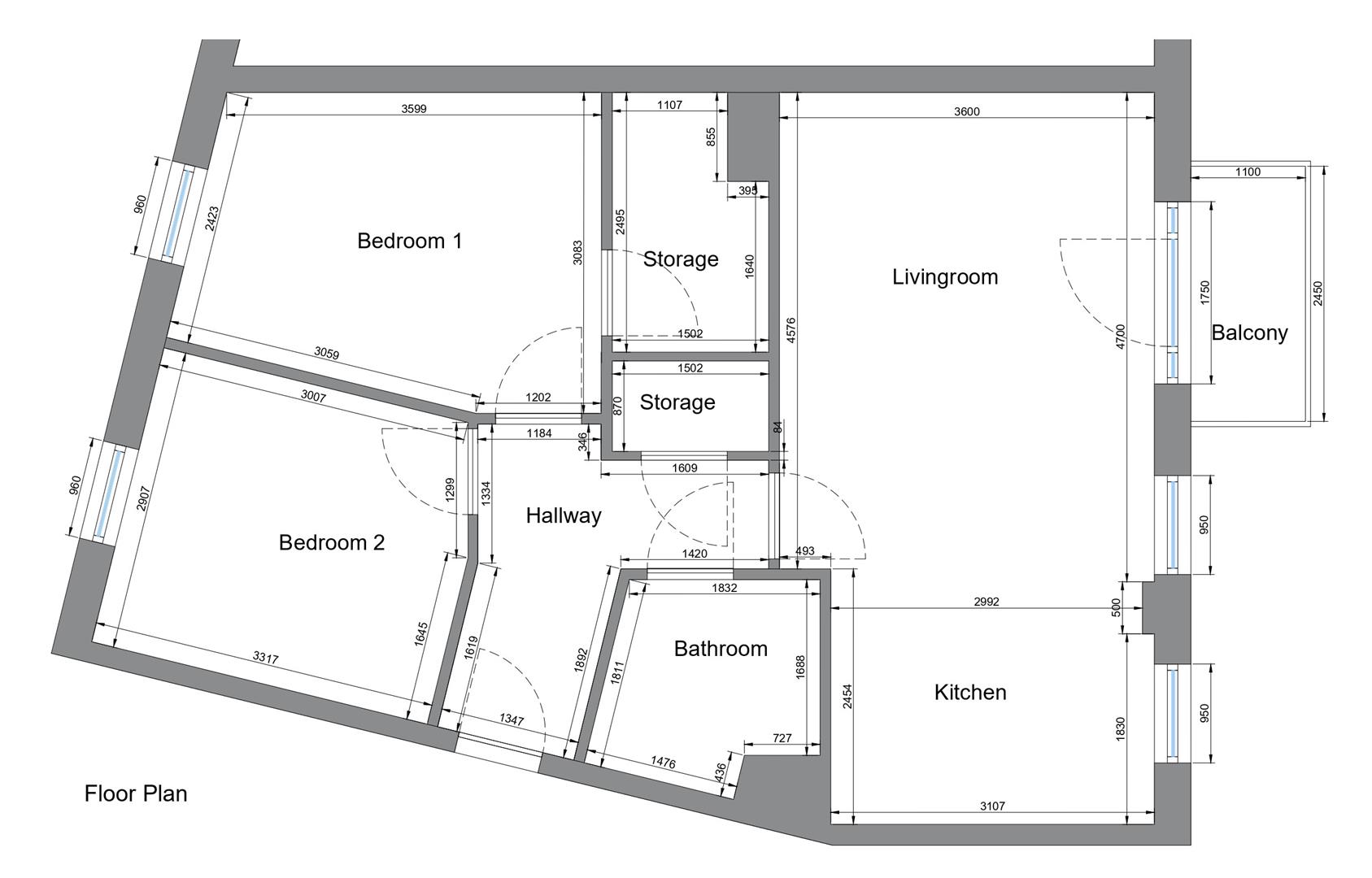Flat for sale in 24 Ivory Place, Brighton BN2
* Calls to this number will be recorded for quality, compliance and training purposes.
Utilities and more details
Property features
- Cash buyers only
- Purpose-Built Third Floor Apartment
- Central Brighton Location
- Two Double Bedrooms
- Master Bedroom with Walk-In Closet
- Open Plan Kitchen, Dining & Living Area
- South-Facing Balcony
- Communal Bicycle Store
- Passenger Lift Serving All Floors
- No onward chain
Property description
Being Sold via Secure Sale Online Bidding
Terms & Conditions Apply
Starting Bid £270,000
Cash buyers only
John Hilton's are delighted to be able to offer, with no onward chain, this beautifully presented two double bedroom, third floor apartment with wonderful South-facing balcony. The property enjoys a surprisingly quiet position for such a convenient central location within the heart of Brighton's vibrant city centre. Internally, well proportioned accommodation includes two bedrooms - one with built-in storage and the master with a walk-in closet - beautifully fitted bathroom and an open living space which combines a well fitted kitchen, breakfast area and lounge which connect to the balcony. This purpose-built block offers a communal bicycle store and a lift that serves all floors.
Approach
Secure entryphone system into communal lobby with stairs and a lift serving all floors. Third floor flat front door opens into:
Entrance Hall
Wall mounted telephone entry system, wall mounted thermostat, radiator and door into utility cupboard with space and plumbing for washing machine and tumble dryer with additional shelving.
Bedroom (3.32m x 2.94m (10'10" x 9'7"))
Triple glazed window to rear offering elevated outlook over surrounding area, with up-and-over rotating mechanism to allow cleaning from inside. Built-in storage solution offering drawers, shelving and cupboards.
Bedroom (3.60m x 3.08m (11'9" x 10'1"))
Triple glazed window to rear offering elevated outlook over surrounding area, with up-and-over rotating mechanism to allow cleaning from inside, and fitted Venetian blinds. Radiator, door into walk-in closet offering hanging and shelving with light - this closet space has the potential to be converted into an en-suite bathroom.
Bathroom
Three-piece white bathroom suite comprising panel-enclosed bath with sliding door fronts for additional storage under bath, mixer taps, hand-held shower attachment on riser and glass shower screen, low-level WC with concealed cistern, and wash hand basin set onto cupboard vanity unit. Wall-mounted bathroom cabinet, majority tiled surround and floor, inset downlights, extractor and chrome-style heated towel rail.
Open-Plan Lounge/Kitchen/Diner
Twin triple glazed windows to front with fitted Venetian blinds.
Kitchen/Dining Area (3.11m x 2.45m (10'2" x 8'0"))
Fitted kitchen comprising a range of matching wall and base units to include drawers and cupboards, and high-level cupboard housing combination boiler. Wood style work surfaces extend to include stainless steel sink with mixer tap and drainer, four-ring gas hob with electric oven under and extractor over, glass splashback, space and plumbing for slimline dishwasher and tall standing fridge freezer. Inset downlights, extractor fan, wood laminate flooring, additional plinth storage under base units, wall mounted shelving, slim retractable wine store. Radiator. Open to:
Living Area (4.70m x 3.60m (15'5" x 11'9"))
Triple glazed door with twin triple glazed full height windows either side and fitted Venetian blinds, opening onto south-facing balcony. Radiator, range of high-level wall-mounted display cabinets.
Communal Bicycle Store
Available on a first come, first served basis.
On-Street Parking
The property qualifies for a local on-street parking permit payable to Brighton and Hove City Council.
Property info
For more information about this property, please contact
John Hilton, BN2 on +44 1273 083059 * (local rate)
Disclaimer
Property descriptions and related information displayed on this page, with the exclusion of Running Costs data, are marketing materials provided by John Hilton, and do not constitute property particulars. Please contact John Hilton for full details and further information. The Running Costs data displayed on this page are provided by PrimeLocation to give an indication of potential running costs based on various data sources. PrimeLocation does not warrant or accept any responsibility for the accuracy or completeness of the property descriptions, related information or Running Costs data provided here.























.jpeg)



