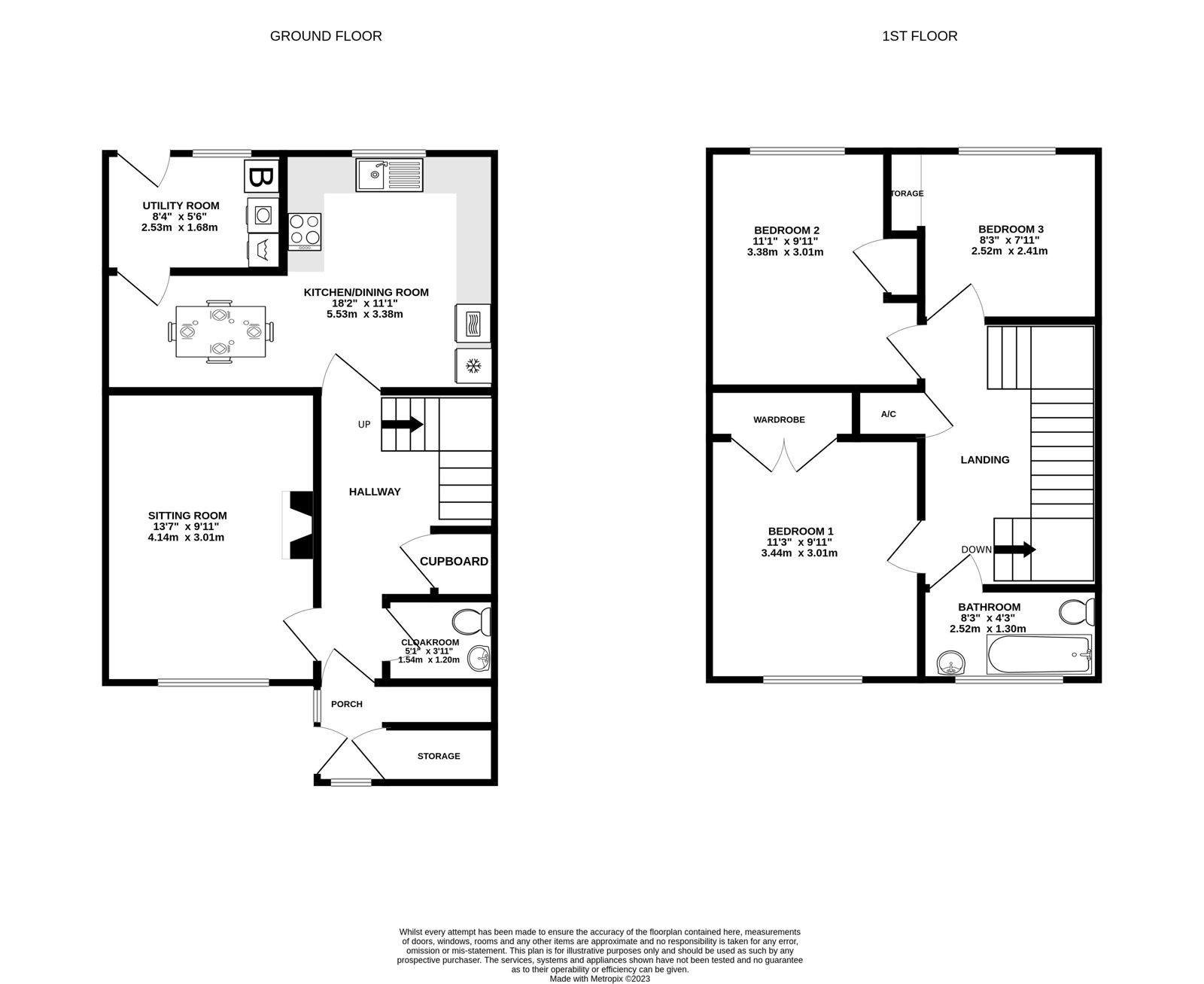Terraced house for sale in Dymock, Gloucestershire GL18
* Calls to this number will be recorded for quality, compliance and training purposes.
Property features
- A 3 Bedroom Terraced House
- Village Location Easy Access to Amenities
- Well Presented Throughout
- Extended Kitchen / Dining Room
- Sitting Room With Wood Burner
- South Facing Rear Garden
Property description
A well presented, 3-bedroom terraced house, with generous kitchen / dining room and separate utility room, close to local amenities, surrounded by countryside walks.
Entrance Porch with Storage – Sitting Room – Cloakroom - Kitchen/Dining Room – Utility Room – 2 Double Bedrooms, 1 Single – Family Bathroom – Small Enclosed Rear Garden.
This well-presented terraced house is situated on a small estate in the heart of Dymock and offers a great opportunity for a variety of buyers. It benefits from a good sized modern kitchen/dining room, with the added advantage of a separate utility room. The house is bright and welcoming benefitting from large double glazed windows and well-proportioned rooms as well as good storage. There is a cosy sitting room with wood burner, downstairs cloakroom and the kitchen is a great size for dining and entertaining. Upstairs there are 3 bright bedrooms each benefitting from storage and a bathroom suite with shower. The house is a 5-minute walk from the local primary school, village pub and garage shop.
Enjoying excellent transport links, the property is conveniently placed for both the historic market towns of Newent (4 miles) and Ledbury (5.5 miles), both with a broad range of facilities (including 2 good High Schools) to suit most day-to-day requirements. The M50 (Jct 2) is just 5 miles away, giving access to Birmingham Airport (approx. 60 miles). The village offers a charming primary school, cosy pub, golf club and popular cricket club (hosting regular social events), in addition to a well-stocked village shop and garage.
The Property
No.8 is tucked away in the corner of the small estate and has a good area of paved frontage with pedestrian, gated entrance and flower borders to the front. The entrance porch is convenient for shoes and coats and has a generous storage cupboard.
Entering into the hallway, the Sitting Room is situated to the left. This room is bright and welcoming, has a large double glazed window and offers the benefit of a wood burning stove which provides an attractive focal point to the room and is ideal for cosy winter evenings.
To the right of the hallway is a conveniently placed downstairs cloakroom with washbasin and W.C. There is a spacious under stairs cupboard and the stairs, located to the left lead to the first floor with natural looking stripped pine balustrades.
The Kitchen offers a fantastic opportunity for entertaining and has a great variety of cupboards and drawers, it is modern and bright with a window looking out to the little rear garden. The kitchen benefits from an induction hob and stainless steel extractor hood, electric eye level oven and integral dishwasher, as well as space for a fridge freezer. This extension to the original house offers a larger kitchen with an open plan space accommodating a dining or breakfast area, with contemporary lighting this area is big enough for a 4 – 6 seating table. In turn a glazed wooden door leads through to the Utility Room, offering a fantastic space for muddy dogs! This is where the oil-fired boiler is situated and there is space and plumbing for a washing machine and tumble dryer, an external door leads to the rear garden.
Stairs from the hallway lead to the first floor and the main bedroom is located at the front of the property, flooded with light this double room benefits from a fitted wardrobe and is next to the main bathroom.
The main bathroom is a neutral suite, tastefully tiled with shower over the bath, W.C. And wash basin.
Bedroom 2 is a double room to the rear of the house, well proportioned with a fitted cupboard and allowing plenty of light from the large UPVC window.
Bedroom 3 a good sized single bedroom also faces the rear of the property and again benefits from a small storage cupboard which is open to the room.
Outside
A good majority of the rear garden is laid to wood chipings with a corner patio area, secured with wooden fencing and offering access to and from the rear of the property through a wooden gate. Although a modest size, it is a sunny spot, with plenty of opportunity for any potential purchaser to enhance if necessary.
Practicalities
Forest of Dean District Council – Tax Band B
Oil Fired Central Heating
UPVC Double Glazed Throughout
Mains Water & Drainage
Super Fast Broadband Available
Property info
For more information about this property, please contact
Glasshouse Properties, HR1 on +44 1432 644127 * (local rate)
Disclaimer
Property descriptions and related information displayed on this page, with the exclusion of Running Costs data, are marketing materials provided by Glasshouse Properties, and do not constitute property particulars. Please contact Glasshouse Properties for full details and further information. The Running Costs data displayed on this page are provided by PrimeLocation to give an indication of potential running costs based on various data sources. PrimeLocation does not warrant or accept any responsibility for the accuracy or completeness of the property descriptions, related information or Running Costs data provided here.





































.png)
