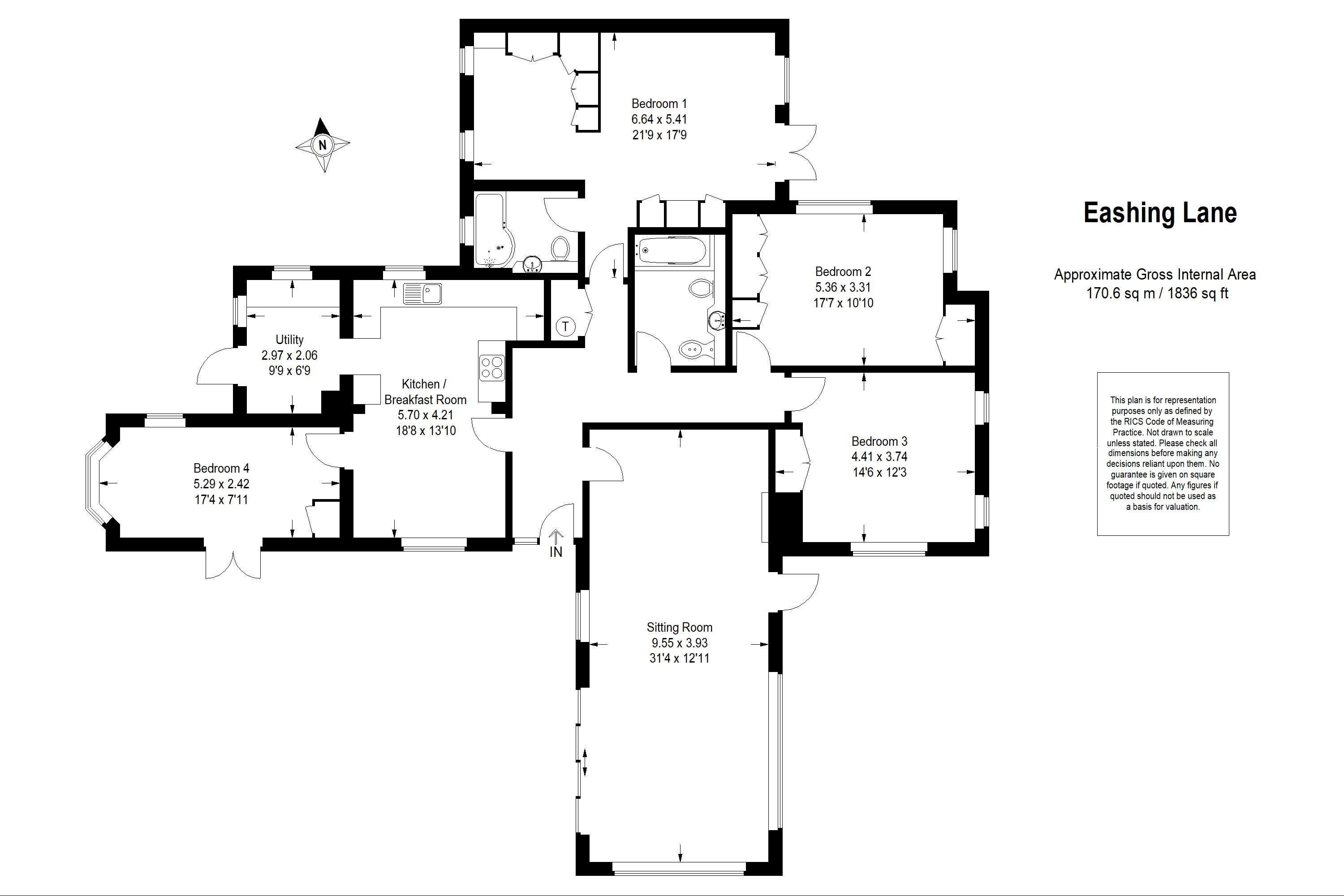Detached bungalow for sale in Eashing Lane, Godalming GU8
* Calls to this number will be recorded for quality, compliance and training purposes.
Property features
- Private garden
- Off street parking
Property description
The accommodation comprises:
Covered entrance porch: Double glazed stained glass door to the entrance hallway.
Entrance hallway: Fully tiled flooring, dado rail, airing cupboard, double radiator, access to loft and a glazed door leading to the extended lounge.
Extended lounge: A triple aspect room split with tiled flooring and soft wood flooring, feature open fireplace with pine surround, double glazed door to rear garden, double glazed double doors to front, double glazed windows to three sides, TV point, telephone point, double radiator and single radiator.
Open plan kitchen/dining room
Kitchen area: Range of white eye and base level cupboards and drawers with rolled top work surfaces, inset four ring electric hob, with extractor over, electric oven, 1½ bowl stainless steel sink unit with mixer tap and drainer, double glazed window to rear aspect.
Dining area: Fully tiled floor, double glazed window to front aspect, part paneled walls, coved ceiling.
Utility room: Quarry tiled flooring, rolled top work surfaces, space and plumbing for washing machine, space and plumbing for dishwasher, space for fridge/freezer, space for tumble dryer, double glazed door to front, double aspect double glazed windows, cupboards, wall mounted boiler.
Bedroom four/study: Double glazed bay window to front aspect, double glazed doors to front, two double radiators, cupboard housing meters.
Master bedroom suite: Fully tiled floor, double glazed doors to garden, double glazed window to rear aspect, double radiator, recessed spotlights, archway to dressing area.
Dressing area: Range of built-in wardrobe cupboards, fully tiled floor, double glazed window to front aspect.
En-suite shower room: A wet room comprising of a walk-in shower cubicle, white wash hand basin with mixer tap, white low level ., chrome heated towel rail, mirrored bathroom cabinets, fully tiled walls and floor, frosted double glazed window to front aspect.
Bedroom three: Double aspect double glazed windows to side and rear aspects, double radiator, built-in wardrobe cupboards, built-in desk.
Bedroom two: Double aspect double glazed windows to front and rear aspects, double wardrobe cupboard, two double radiators.
Family bathroom: Fitted with a white suite comprising tiled enclosed bath, wall mounted shower, wash hand basin with mixer tap, low level WC, bidet, chrome heated towel rail, fully tiled walls and floor.
Outside
Front: Five-bar gate to brick herringbone driveway providing off street parking for up to five cars, pathway leading to front door with steps up to entrance, mature hedging creating a high degree of privacy.
Detached timber garage: With power and lighting.
Rear garden: A secluded garden with three patios, one to the rear, a private one to the side and a decorative terrace to the front. There is an area of lawn, timber shed, greenhouse and raised vegetable patch, all enclosed with mature hedging.
Property info
For more information about this property, please contact
Masella Coupe, GU7 on +44 1483 665495 * (local rate)
Disclaimer
Property descriptions and related information displayed on this page, with the exclusion of Running Costs data, are marketing materials provided by Masella Coupe, and do not constitute property particulars. Please contact Masella Coupe for full details and further information. The Running Costs data displayed on this page are provided by PrimeLocation to give an indication of potential running costs based on various data sources. PrimeLocation does not warrant or accept any responsibility for the accuracy or completeness of the property descriptions, related information or Running Costs data provided here.






















.png)